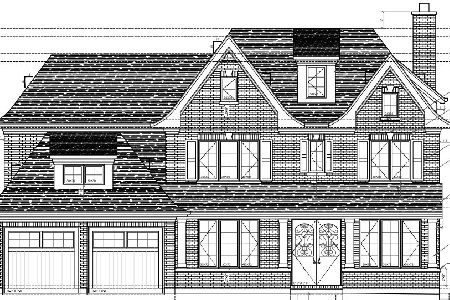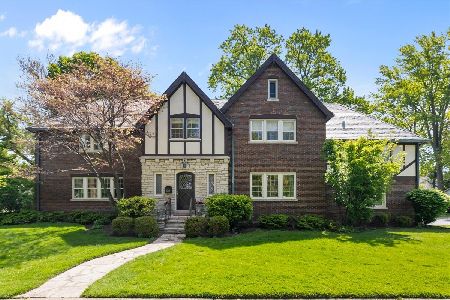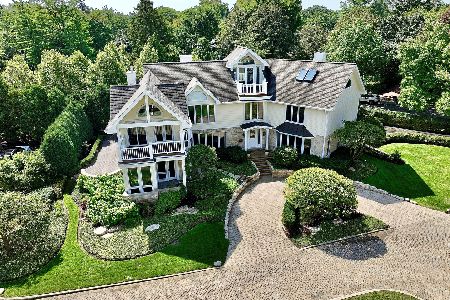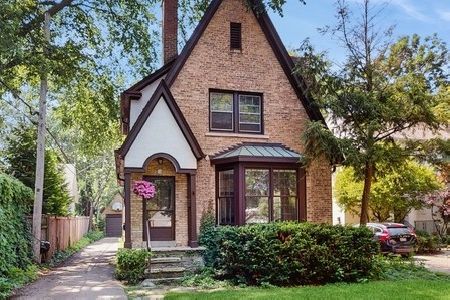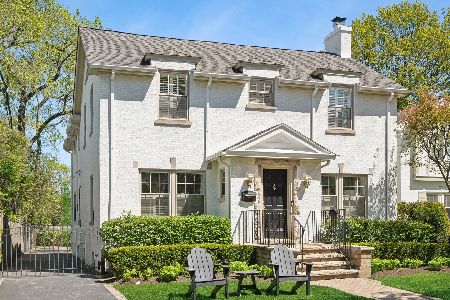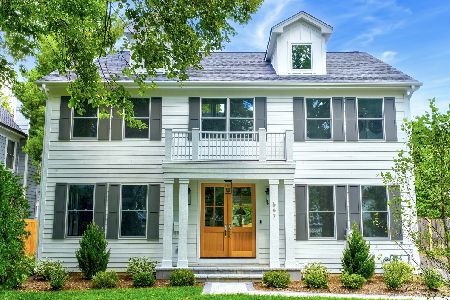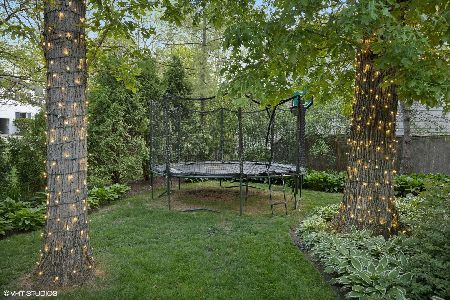477 Elder Lane, Winnetka, Illinois 60093
$1,515,000
|
Sold
|
|
| Status: | Closed |
| Sqft: | 3,807 |
| Cost/Sqft: | $366 |
| Beds: | 4 |
| Baths: | 5 |
| Year Built: | 2004 |
| Property Taxes: | $24,845 |
| Days On Market: | 1207 |
| Lot Size: | 0,15 |
Description
Newer brick and cedar home with a fresh Cape Cod vibe in the highly desirable East Winnetka location. A solid home with an amazing front porch and tons of unique features inside. The location can't be beat! Just steps from Greeley Elementary, New Trier East, Indian Hill Park, Elder Beach, and the train! Completely move in ready- gorgeous home with tons of natural light, beautiful archways, and numerous recent updates. The 1st Floor features a highly functional, circular floor plan. The lovely front living room opens to the dining room, which connects seamlessly to a spacious eat-in kitchen and generous size family room. High-end finishes in the kitchen with Viking and Subzero appliances. Tons of storage and built-ins in the kitchen plus a butler's pantry with an extra sink and a beverage fridge. The family room is oversized with a rustic stone wood burning fireplace and reclaimed wood mantle. The home features a great speaker and sound system which have all been upgraded in the family room and the kitchen. Glass doors from the family room lead to the patio and overlook a pretty landscaped fully fenced in backyard. The 2nd level has an incredibly large Primary Suite, complete with a 13x9 walk in closet, gas fireplace, vaulted ceilings, beams and skylights. The Primary bath features double sinks, a separate shower, and tub. There are also 2 good sized bedrooms on the 2nd floor that share a bathroom with double sinks. The 3rd Floor features a 4th bedroom with vaulted ceilings, tons of light, great closet space and a full bathroom. New laundry room created on the 3rd floor. The lower lever has great high ceilings with a brick fireplace and tons of recreational space. There is also a fridge and bar set up in the basement with more cabinetry and a sink. The 5th bedroom was converted into a home gym. There is a full bathroom on the lower lever and a great pantry or future wine cellar. The mudroom nook and bench are perfectly located on the 1st floor entry to the basement. Plus, the home has a 2 Car detached garage super close to the house. Truly do not miss out on your chance to live at 477 Elder lane. It contains all the current must haves!
Property Specifics
| Single Family | |
| — | |
| — | |
| 2004 | |
| — | |
| — | |
| No | |
| 0.15 |
| Cook | |
| East Winnetka | |
| 0 / Not Applicable | |
| — | |
| — | |
| — | |
| 11429357 | |
| 05213150080000 |
Nearby Schools
| NAME: | DISTRICT: | DISTANCE: | |
|---|---|---|---|
|
Grade School
Greeley Elementary School |
36 | — | |
|
Middle School
The Skokie School |
36 | Not in DB | |
|
High School
New Trier Twp H.s. Northfield/wi |
203 | Not in DB | |
|
Alternate Junior High School
Carleton W Washburne School |
— | Not in DB | |
Property History
| DATE: | EVENT: | PRICE: | SOURCE: |
|---|---|---|---|
| 19 Jul, 2013 | Sold | $1,208,500 | MRED MLS |
| 9 May, 2013 | Under contract | $1,269,000 | MRED MLS |
| 27 Apr, 2013 | Listed for sale | $1,269,000 | MRED MLS |
| 18 Jul, 2022 | Sold | $1,515,000 | MRED MLS |
| 13 Jun, 2022 | Under contract | $1,395,000 | MRED MLS |
| 8 Jun, 2022 | Listed for sale | $1,395,000 | MRED MLS |
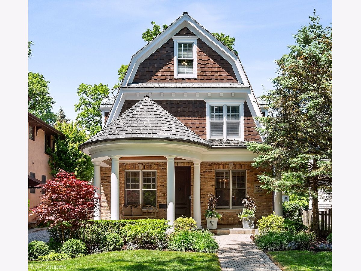
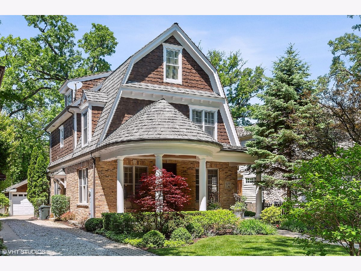
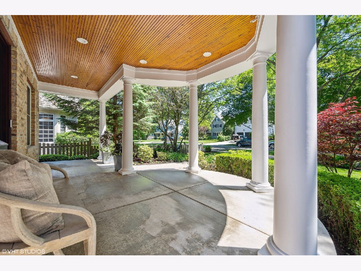
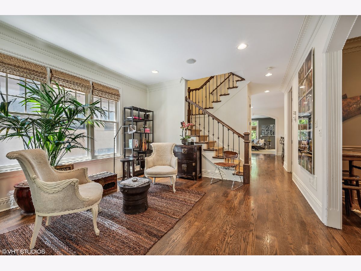
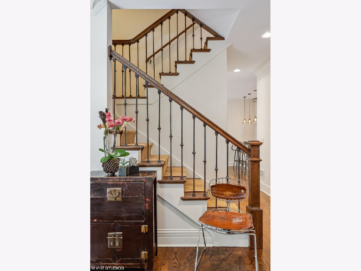
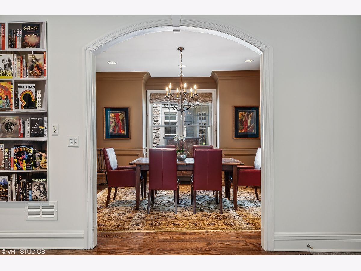
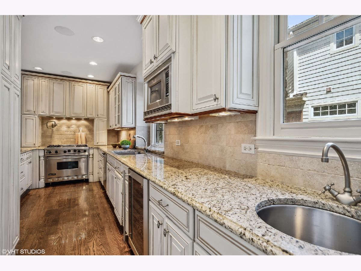
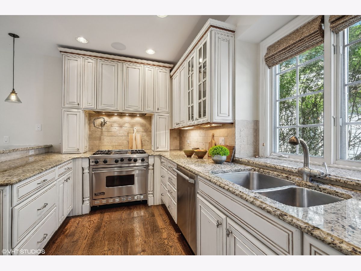
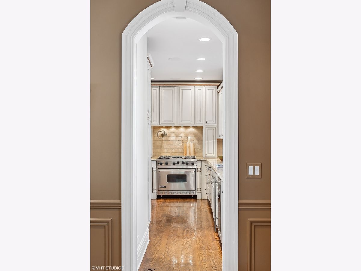
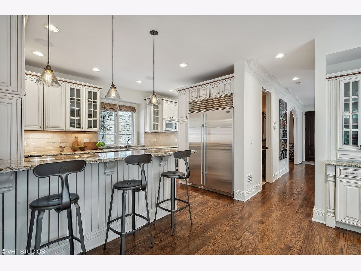
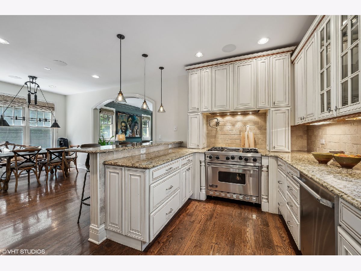
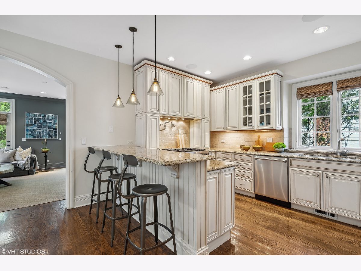
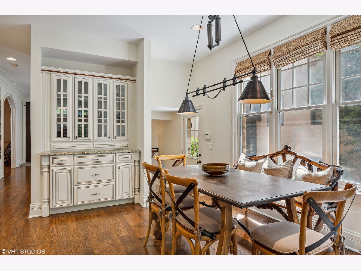
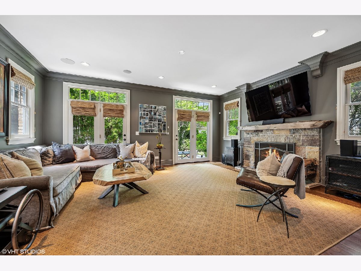
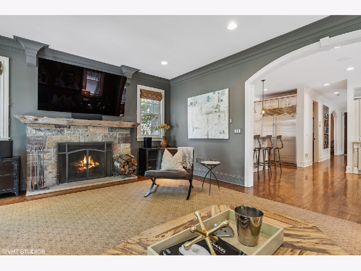
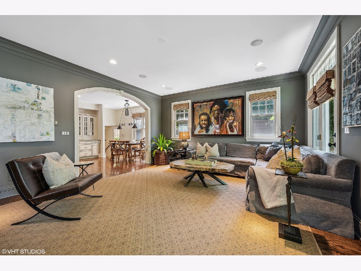
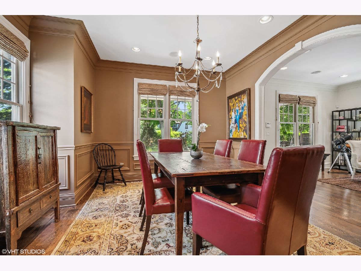
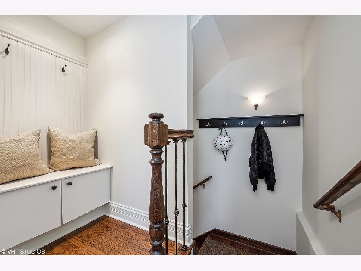
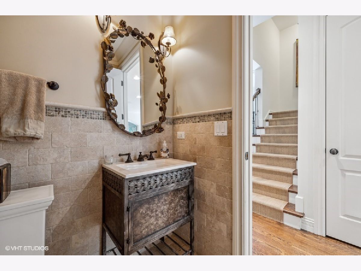
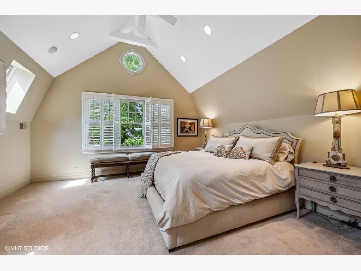
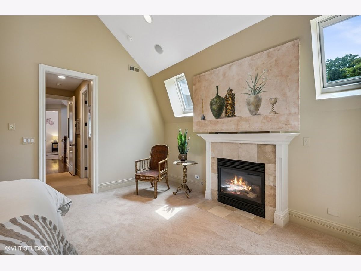
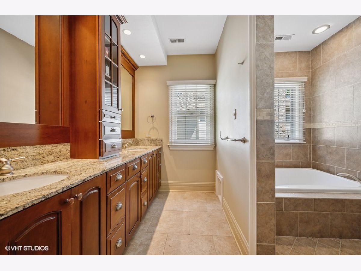
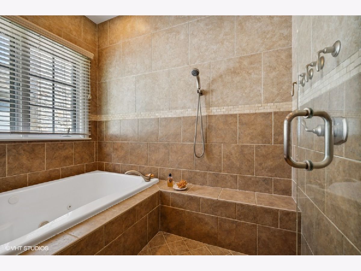
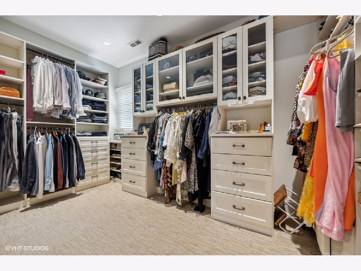
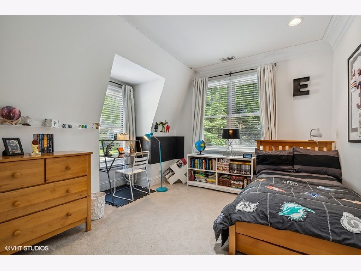
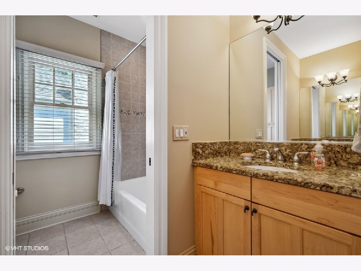
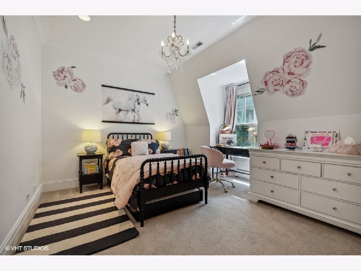
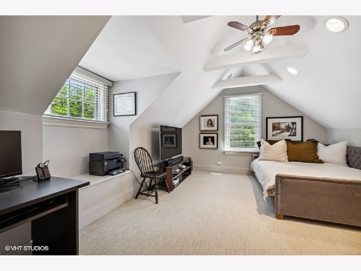
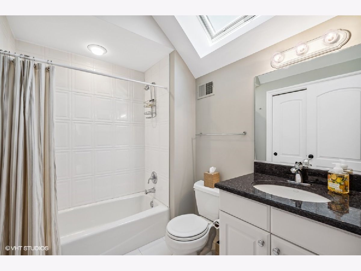
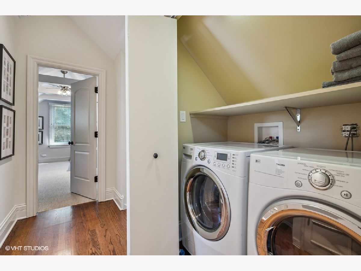
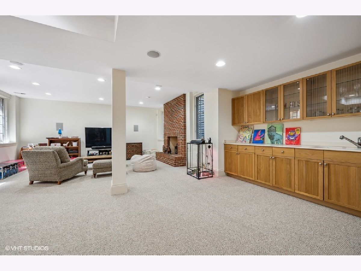
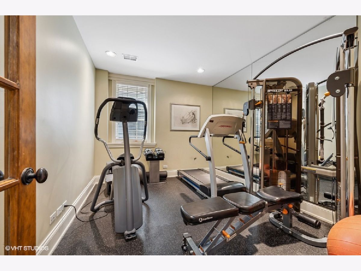
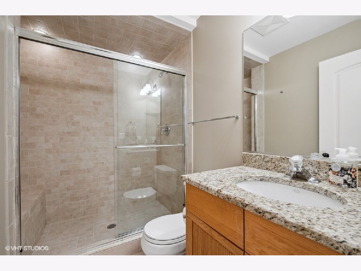
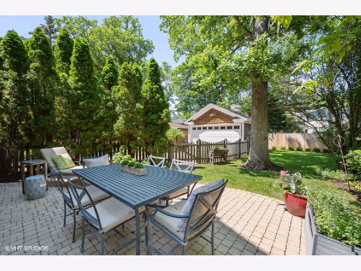
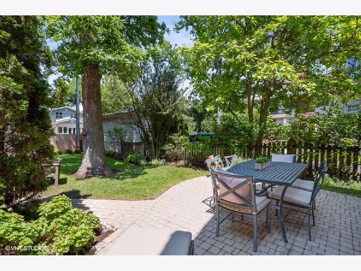
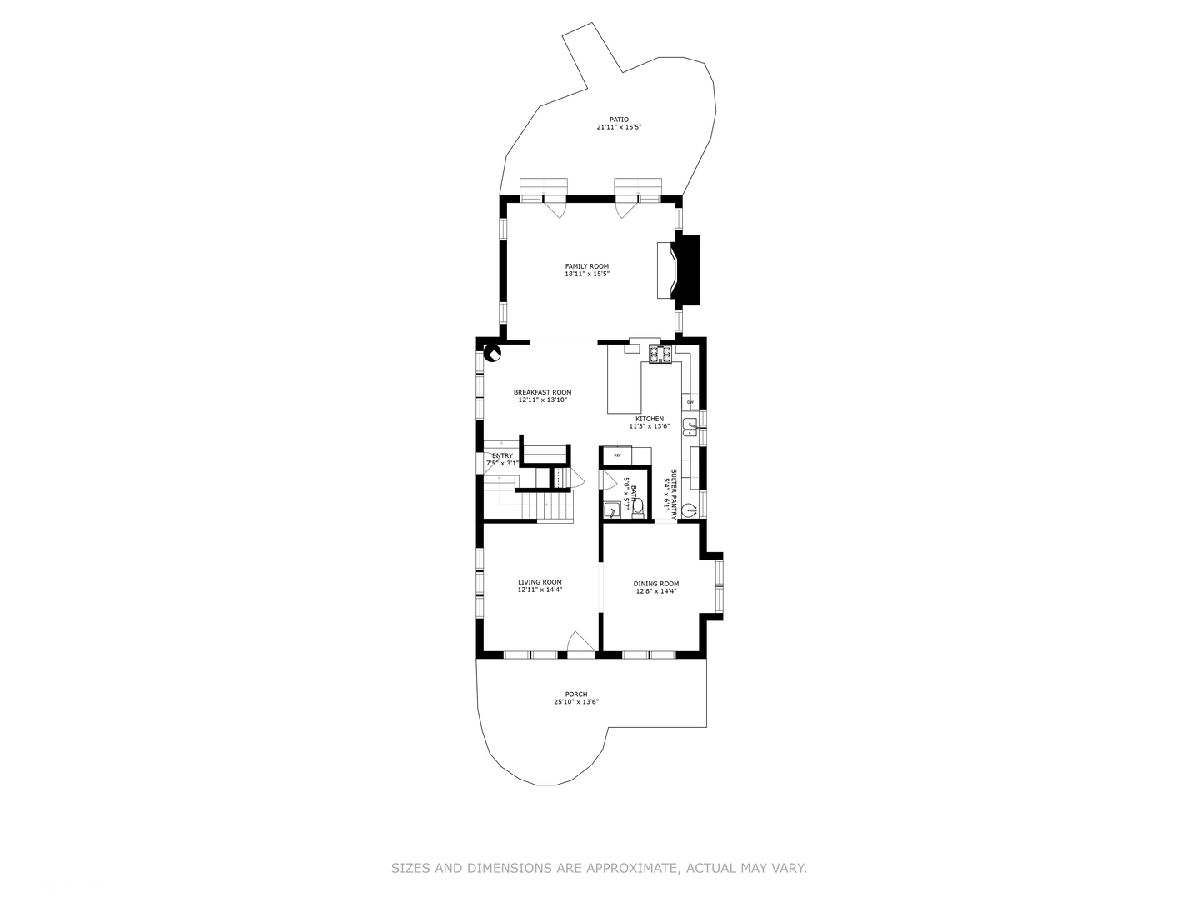
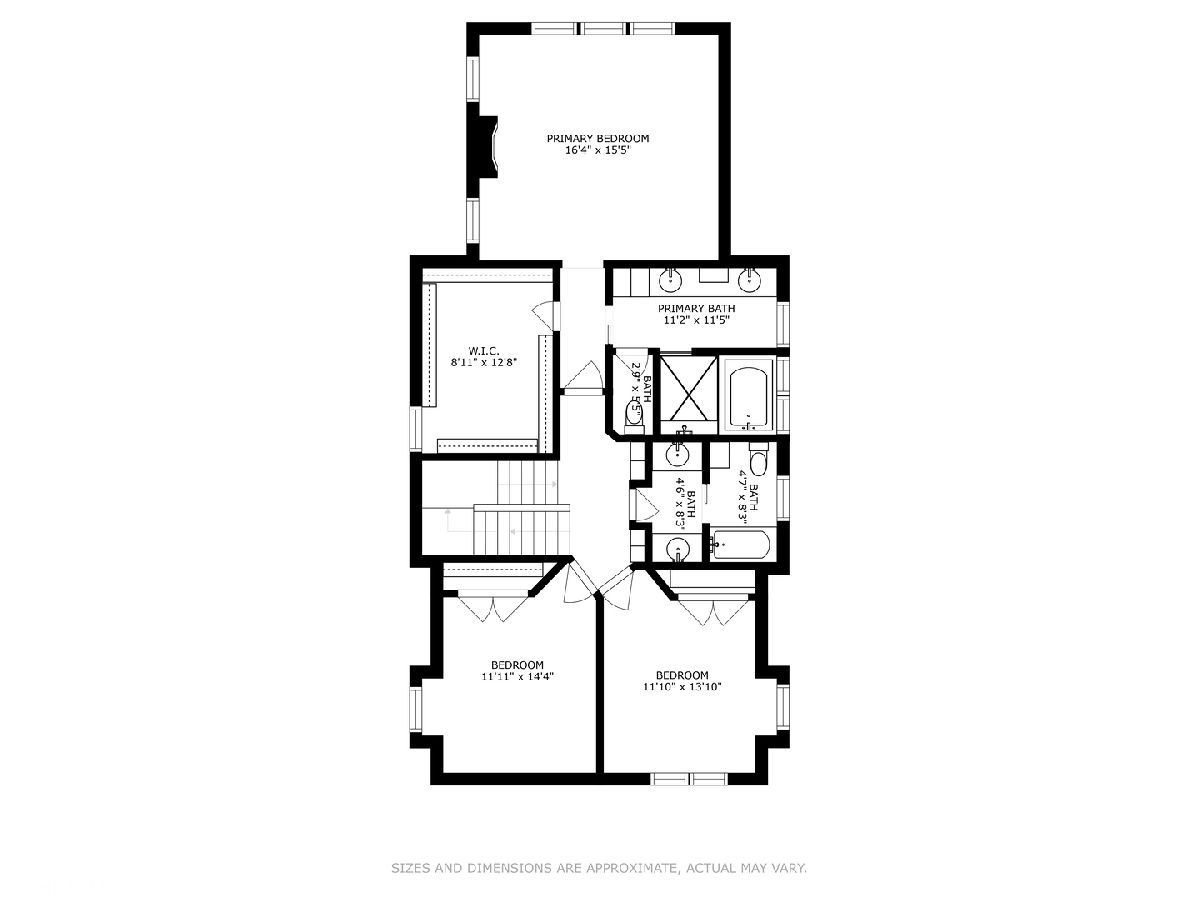
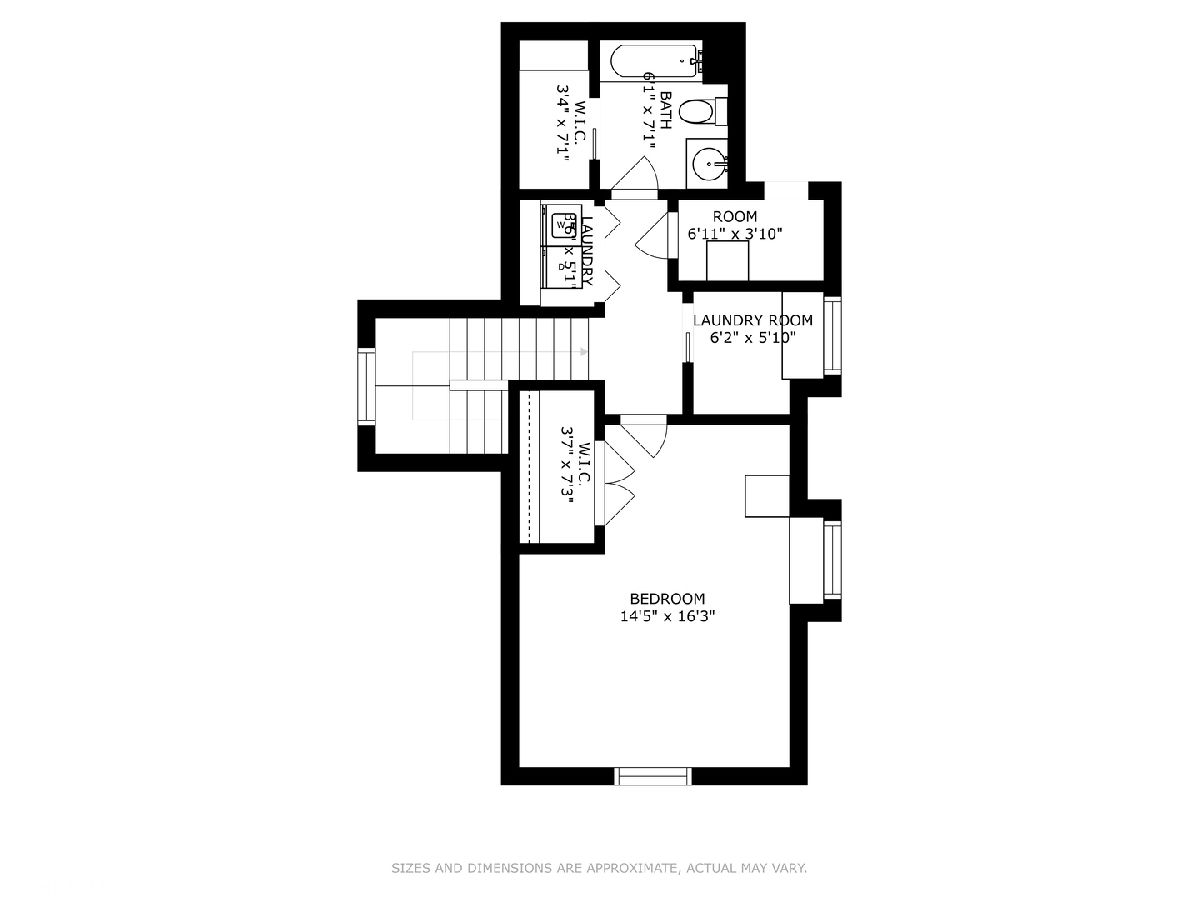
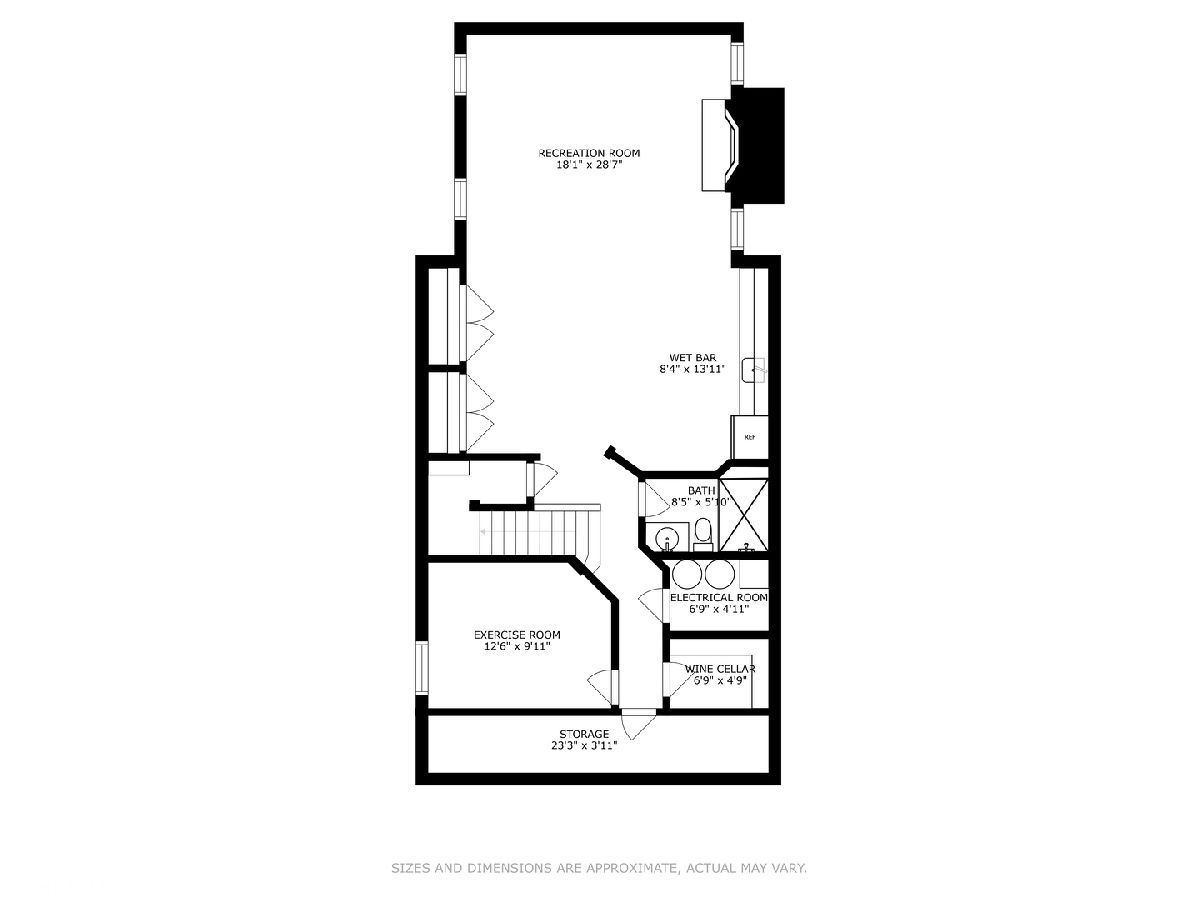
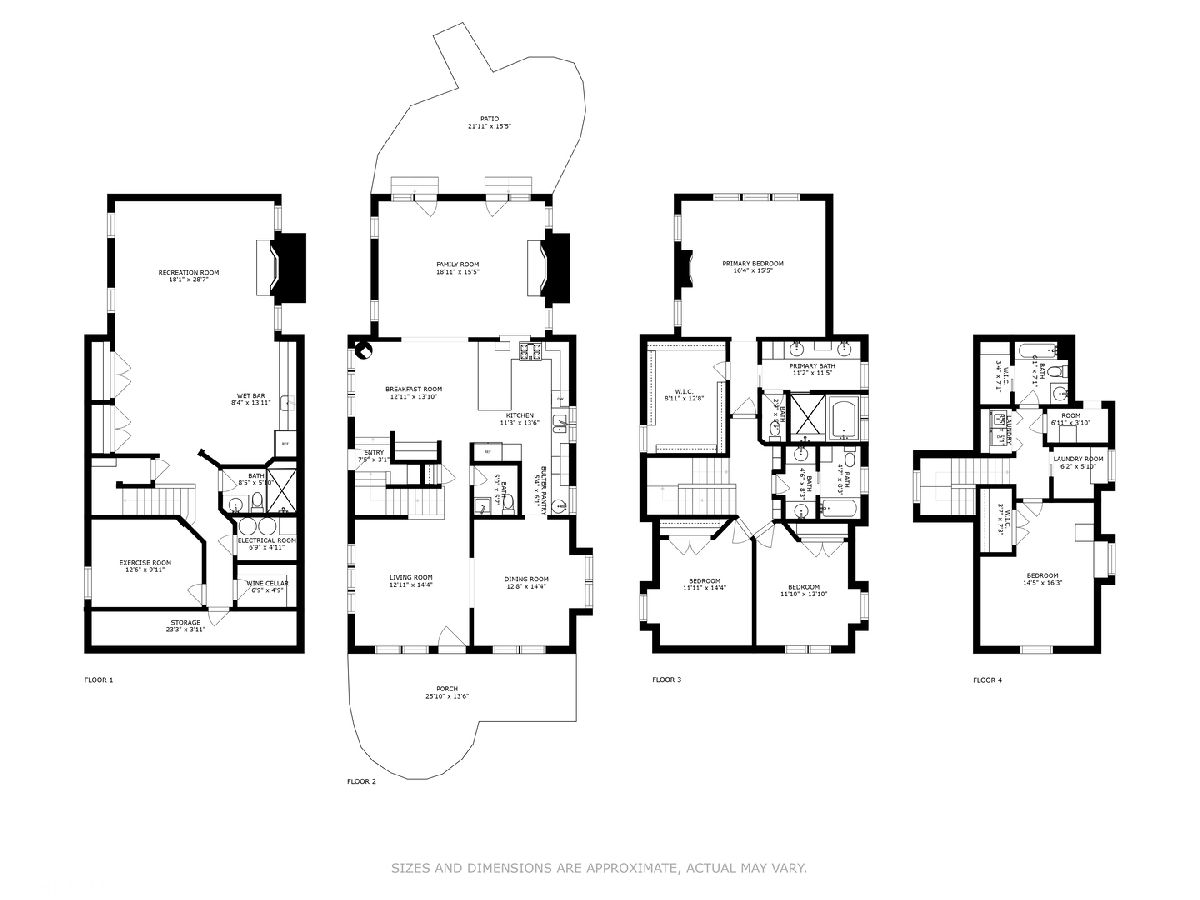
Room Specifics
Total Bedrooms: 5
Bedrooms Above Ground: 4
Bedrooms Below Ground: 1
Dimensions: —
Floor Type: —
Dimensions: —
Floor Type: —
Dimensions: —
Floor Type: —
Dimensions: —
Floor Type: —
Full Bathrooms: 5
Bathroom Amenities: Separate Shower,Double Sink
Bathroom in Basement: 1
Rooms: —
Basement Description: Finished
Other Specifics
| 2 | |
| — | |
| Shared | |
| — | |
| — | |
| 40 X 165 | |
| Finished,Full | |
| — | |
| — | |
| — | |
| Not in DB | |
| — | |
| — | |
| — | |
| — |
Tax History
| Year | Property Taxes |
|---|---|
| 2013 | $23,400 |
| 2022 | $24,845 |
Contact Agent
Nearby Similar Homes
Nearby Sold Comparables
Contact Agent
Listing Provided By
@properties Christie's International Real Estate

