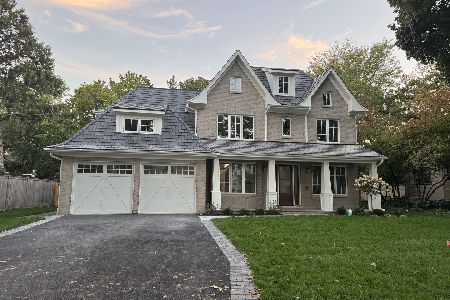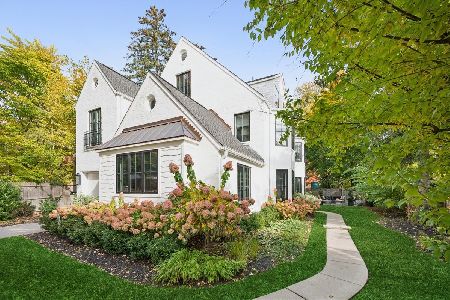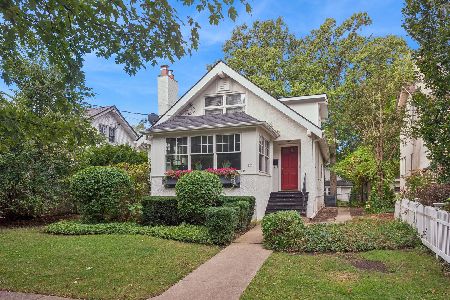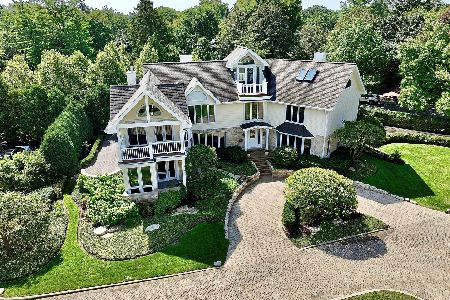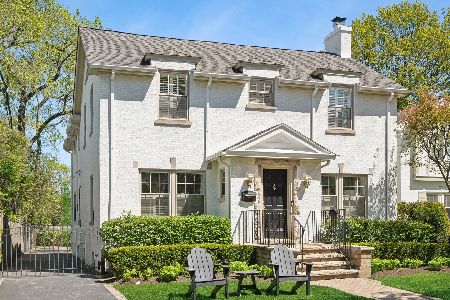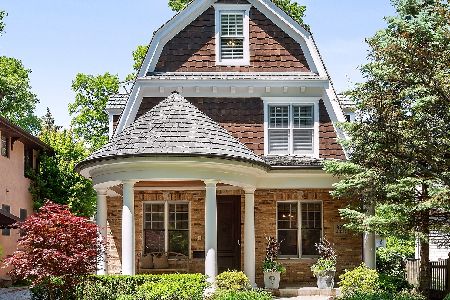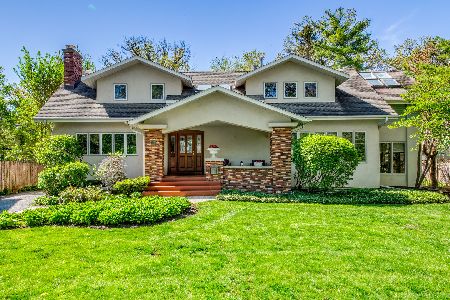260 Fairview Avenue, Winnetka, Illinois 60093
$1,821,000
|
Sold
|
|
| Status: | Closed |
| Sqft: | 0 |
| Cost/Sqft: | — |
| Beds: | 4 |
| Baths: | 5 |
| Year Built: | 1920 |
| Property Taxes: | $20,398 |
| Days On Market: | 1649 |
| Lot Size: | 0,27 |
Description
Stunning, sophisticated... yet relaxed! This completely renovated home in idyllic east Winnetka offers everything that today's buyers are looking for. This incredible home, near Lake Michigan's Elder Beach, schools, parks and train, has been renovated by the most discerning owners with attention to every single detail. High ceilings, exceptional finishes and gorgeous design culminate in perfection. The first floor features a large entrance foyer, handsome living room, elegant dining room and two offices which overlook the lush yard. The kitchen masterpiece is gorgeous - huge center island, stainless professional appliances, delightful breakfast area which opens to grilling deck and patio with pergola below. Adjacent to the kitchen is the large family room with fireplace, all flowing together seamlessly. A mudroom with heated floor and a coffee station offers thoughtful storage and is conveniently adjacent to the spacious, attached two++ car garage. The second floor features 4 bedrooms and three full baths, all unique in design but sharing utmost quality. The primary suite addition is fabulous with a large bedroom with fireplace, spa-like bath with heated floor plus two walk-in closets. The three additional bedrooms are beautiful - two share a renovated hall bath and one enjoys a renovated en suite bath. The laundry room on the second floor is perfect! The lower level features a bright rec room, private bedroom, full bath, storage room and second laundry. Home sweet forever home in an idyllic east Winnetka locale. Perfection!
Property Specifics
| Single Family | |
| — | |
| Tudor | |
| 1920 | |
| Full | |
| TUDOR | |
| No | |
| 0.27 |
| Cook | |
| East Winnetka | |
| 0 / Not Applicable | |
| None | |
| Lake Michigan | |
| Public Sewer | |
| 11097954 | |
| 05214050070000 |
Nearby Schools
| NAME: | DISTRICT: | DISTANCE: | |
|---|---|---|---|
|
Grade School
Greeley Elementary School |
36 | — | |
|
Middle School
Carleton W Washburne School |
36 | Not in DB | |
|
High School
New Trier Twp H.s. Northfield/wi |
203 | Not in DB | |
Property History
| DATE: | EVENT: | PRICE: | SOURCE: |
|---|---|---|---|
| 2 Jul, 2012 | Sold | $1,037,000 | MRED MLS |
| 10 Mar, 2012 | Under contract | $1,079,000 | MRED MLS |
| — | Last price change | $1,135,000 | MRED MLS |
| 24 Feb, 2012 | Listed for sale | $1,135,000 | MRED MLS |
| 23 Jul, 2021 | Sold | $1,821,000 | MRED MLS |
| 29 May, 2021 | Under contract | $1,799,000 | MRED MLS |
| 25 May, 2021 | Listed for sale | $1,799,000 | MRED MLS |
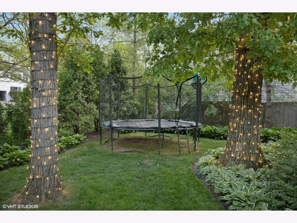
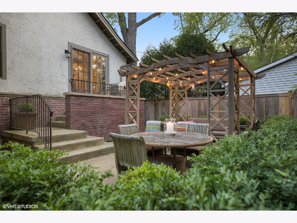
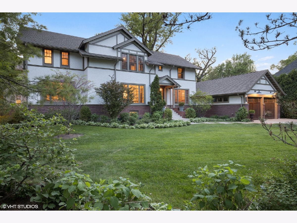
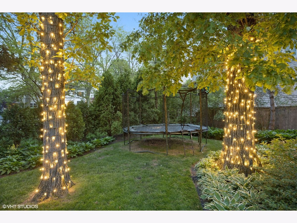
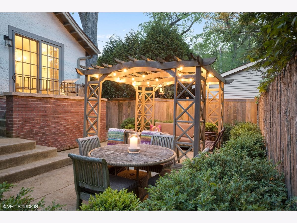
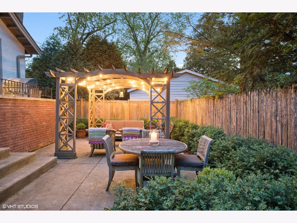
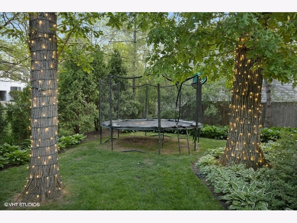
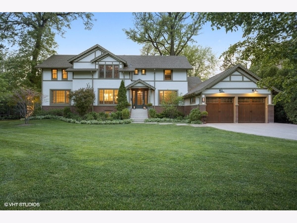
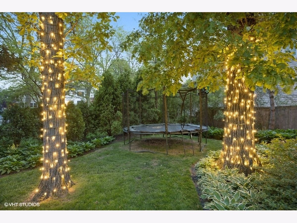
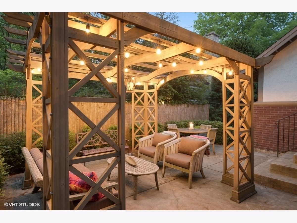
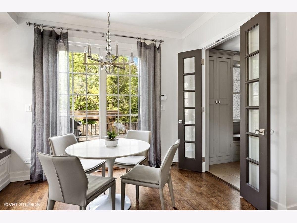
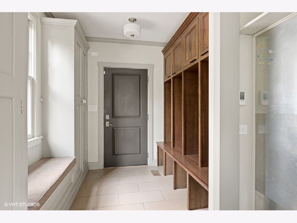
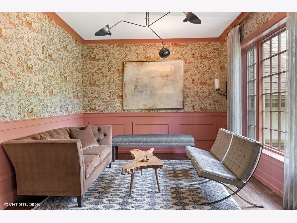
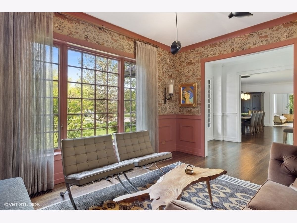
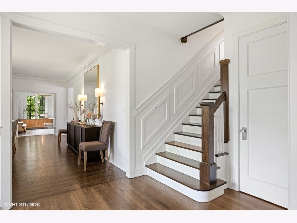
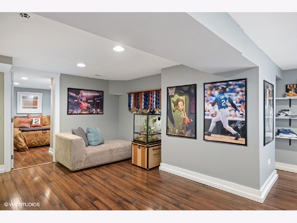
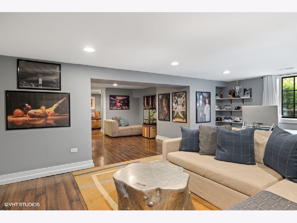
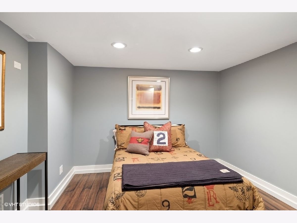
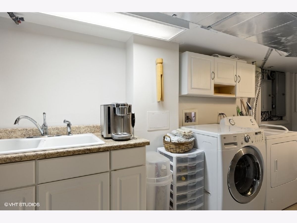
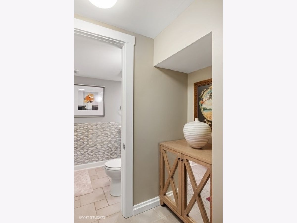
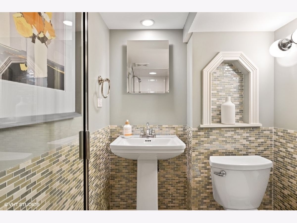
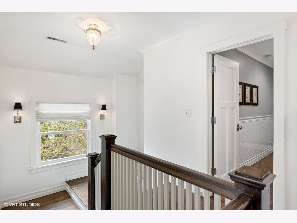
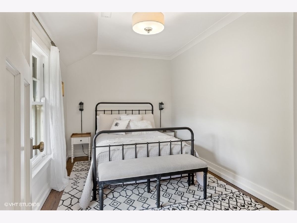
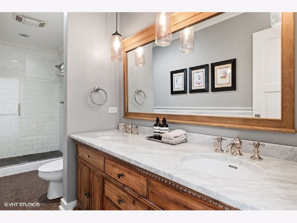
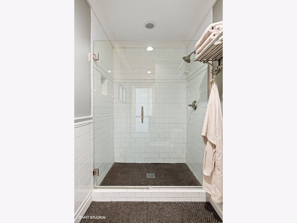
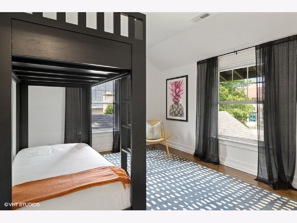
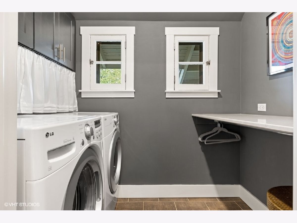
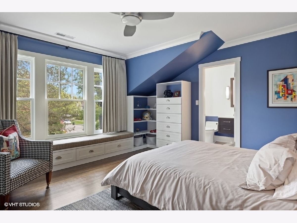
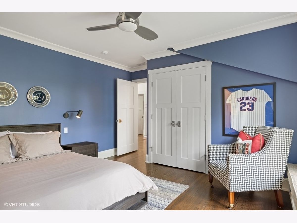
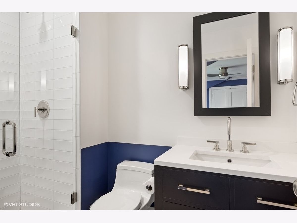
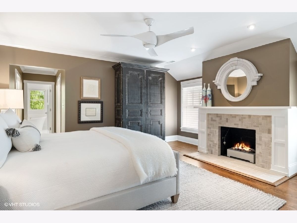
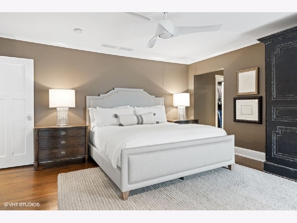
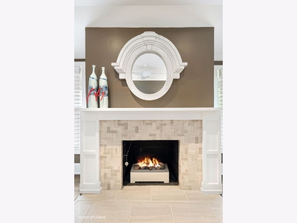
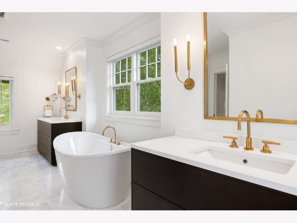
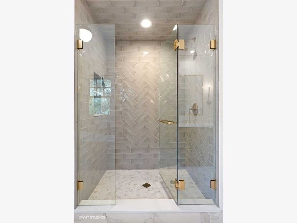
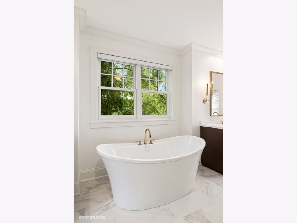
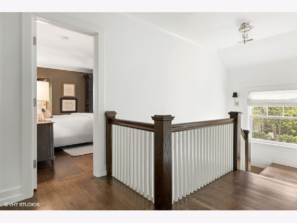
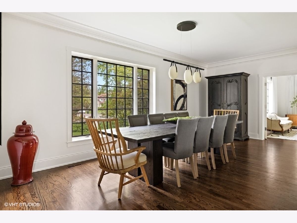
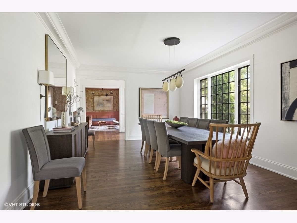
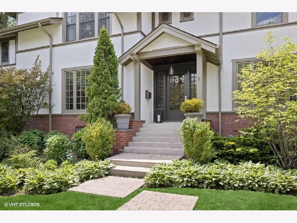
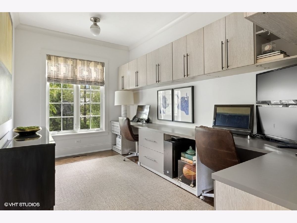
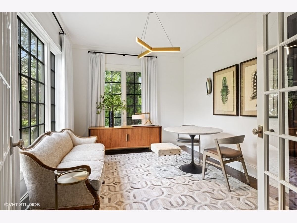
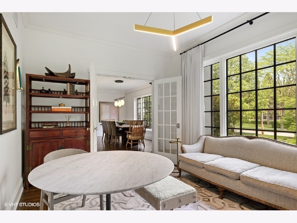
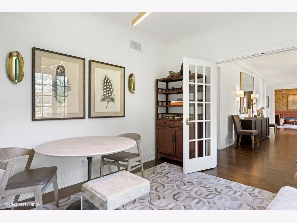
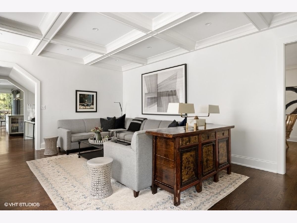
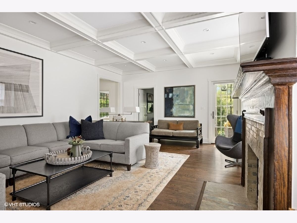
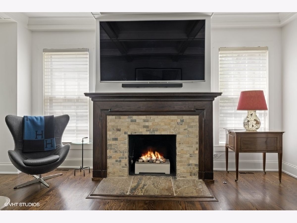
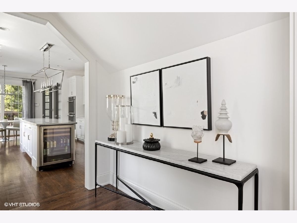
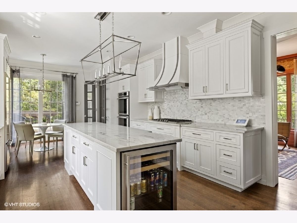
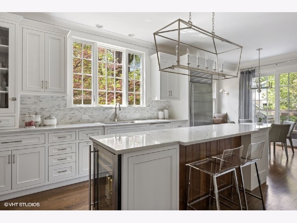
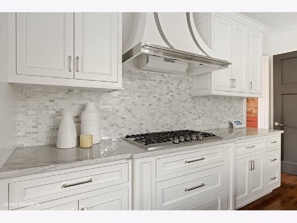
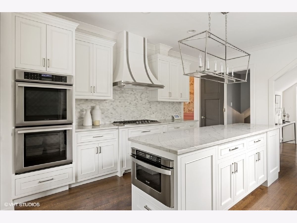
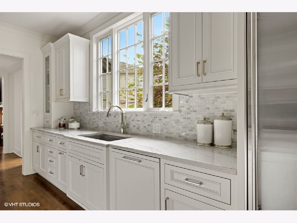
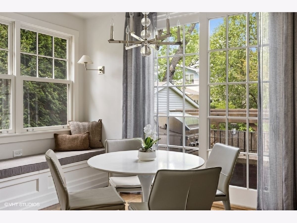
Room Specifics
Total Bedrooms: 5
Bedrooms Above Ground: 4
Bedrooms Below Ground: 1
Dimensions: —
Floor Type: Hardwood
Dimensions: —
Floor Type: Hardwood
Dimensions: —
Floor Type: Hardwood
Dimensions: —
Floor Type: —
Full Bathrooms: 5
Bathroom Amenities: Separate Shower,Double Sink,Double Shower,Soaking Tub
Bathroom in Basement: 1
Rooms: Mud Room,Foyer,Sitting Room,Office,Breakfast Room,Bedroom 5,Recreation Room
Basement Description: Finished
Other Specifics
| 2 | |
| Concrete Perimeter | |
| Asphalt,Side Drive | |
| Deck | |
| Corner Lot,Landscaped | |
| 91 X 100 X 128 X 46 X 65 | |
| Pull Down Stair | |
| Full | |
| Hardwood Floors, Wood Laminate Floors, Heated Floors, Second Floor Laundry, Built-in Features, Walk-In Closet(s), Coffered Ceiling(s), Special Millwork | |
| Double Oven, Range, Microwave, Dishwasher, Refrigerator, High End Refrigerator, Washer, Dryer, Disposal, Stainless Steel Appliance(s), Wine Refrigerator, Cooktop, Built-In Oven, Range Hood, Gas Cooktop | |
| Not in DB | |
| Park, Tennis Court(s), Lake, Sidewalks, Street Lights, Street Paved | |
| — | |
| — | |
| Gas Log, Gas Starter |
Tax History
| Year | Property Taxes |
|---|---|
| 2012 | $17,490 |
| 2021 | $20,398 |
Contact Agent
Nearby Similar Homes
Nearby Sold Comparables
Contact Agent
Listing Provided By
Compass

