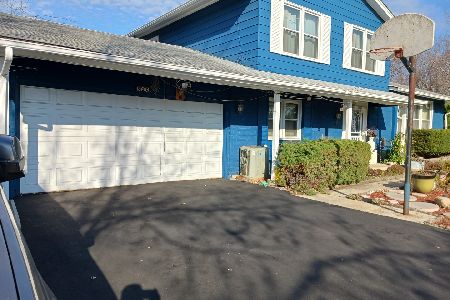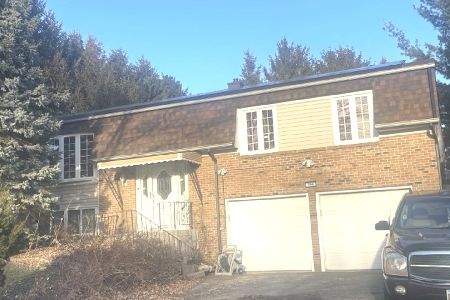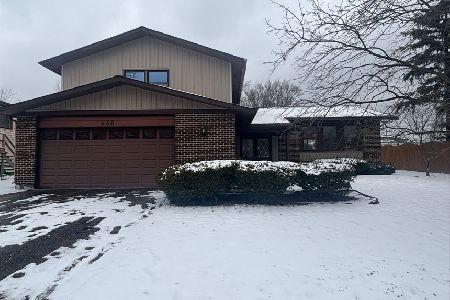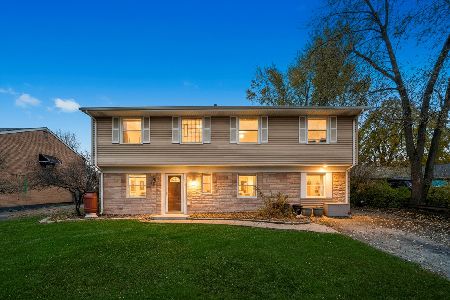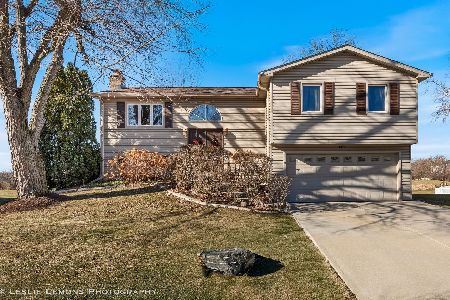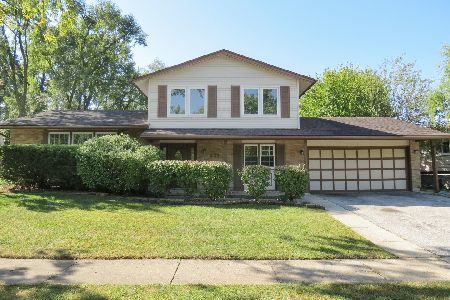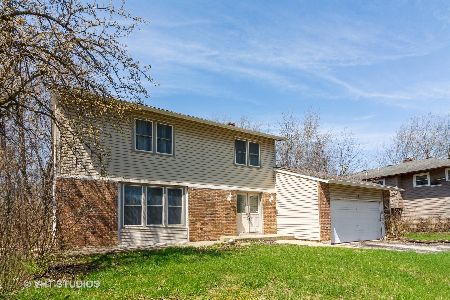478 Rothbury Drive, Bolingbrook, Illinois 60440
$315,000
|
Sold
|
|
| Status: | Closed |
| Sqft: | 2,840 |
| Cost/Sqft: | $109 |
| Beds: | 4 |
| Baths: | 3 |
| Year Built: | 1974 |
| Property Taxes: | $6,379 |
| Days On Market: | 2426 |
| Lot Size: | 0,42 |
Description
Gleaming Hard Wood Floors. Gourmet Kitchen With SS Appliances, SS Range Hood, Granite Counters, Beautiful Back Splash, and Maple Cabinets with lots of Storage. Master Bedroom has been expanded with Walk In Closet and Large Bath with a Unique Ipe Wood Shower Floor. Large Family Room with Updated Stone Fireplace and Custom Reclaimed Wood Pub Space. Laundry Room and 2 spacious bedrooms finish the lower level. 4/10ths Acre Lot Backs to Senior Living, Quiet and Private. Large Deck overlooks Beautiful Paver Patio with Built-in Seating and Fire Pit. Additional electrical outlets in Garage that can be used as Workshop. Storage shed in back yard stays as well. Close to Bolingbrook Promenade and I 355 & I55.
Property Specifics
| Single Family | |
| — | |
| — | |
| 1974 | |
| Full | |
| — | |
| No | |
| 0.42 |
| Will | |
| Winston Woods | |
| 0 / Not Applicable | |
| None | |
| Public | |
| Public Sewer | |
| 10407772 | |
| 1202121090030000 |
Property History
| DATE: | EVENT: | PRICE: | SOURCE: |
|---|---|---|---|
| 7 Dec, 2011 | Sold | $94,000 | MRED MLS |
| 25 Nov, 2011 | Under contract | $110,000 | MRED MLS |
| — | Last price change | $173,500 | MRED MLS |
| 15 Jan, 2010 | Listed for sale | $179,500 | MRED MLS |
| 15 Mar, 2013 | Sold | $198,500 | MRED MLS |
| 27 Jan, 2013 | Under contract | $197,500 | MRED MLS |
| 22 Jan, 2013 | Listed for sale | $197,500 | MRED MLS |
| 31 Jul, 2019 | Sold | $315,000 | MRED MLS |
| 11 Jun, 2019 | Under contract | $310,000 | MRED MLS |
| 7 Jun, 2019 | Listed for sale | $310,000 | MRED MLS |
Room Specifics
Total Bedrooms: 4
Bedrooms Above Ground: 4
Bedrooms Below Ground: 0
Dimensions: —
Floor Type: Carpet
Dimensions: —
Floor Type: Wood Laminate
Dimensions: —
Floor Type: Carpet
Full Bathrooms: 3
Bathroom Amenities: —
Bathroom in Basement: 1
Rooms: Foyer
Basement Description: Finished
Other Specifics
| 2 | |
| Concrete Perimeter | |
| Asphalt | |
| — | |
| Fenced Yard,Irregular Lot,Mature Trees | |
| 75X238X126X171 | |
| Full,Unfinished | |
| Full | |
| — | |
| Range, Microwave, Dishwasher, Refrigerator | |
| Not in DB | |
| Sidewalks, Street Lights, Street Paved | |
| — | |
| — | |
| — |
Tax History
| Year | Property Taxes |
|---|---|
| 2011 | $5,637 |
| 2013 | $5,795 |
| 2019 | $6,379 |
Contact Agent
Nearby Similar Homes
Nearby Sold Comparables
Contact Agent
Listing Provided By
Century 21 Affiliated

