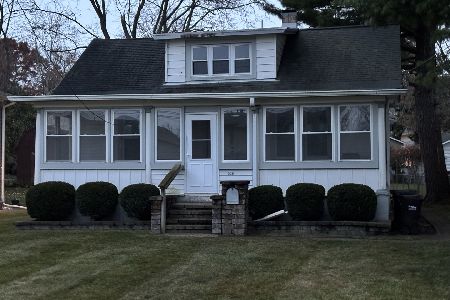479 Mildred Avenue, Cary, Illinois 60013
$253,400
|
Sold
|
|
| Status: | Closed |
| Sqft: | 1,839 |
| Cost/Sqft: | $141 |
| Beds: | 3 |
| Baths: | 3 |
| Year Built: | 1942 |
| Property Taxes: | $8,347 |
| Days On Market: | 4649 |
| Lot Size: | 0,30 |
Description
Fox Riverfront living can be yours with this waterfront home boasting two piers, an entertainment sized deck complete with a gazebo, a real 2 1/2 car garage and a main floor master bedroom with a full bath! Up-to-date kitchen, electric and HVAC. Extra large second floor bedroom with a bath! You're sure to appreciate the 275' deep yard. Riverfront atmosphere yet within walking distance to town/METRA.
Property Specifics
| Single Family | |
| — | |
| Bungalow | |
| 1942 | |
| Partial | |
| RIVERFRONT | |
| Yes | |
| 0.3 |
| Mc Henry | |
| Jandus | |
| 0 / Not Applicable | |
| None | |
| Private Well | |
| Septic-Private | |
| 08332383 | |
| 2018454010 |
Nearby Schools
| NAME: | DISTRICT: | DISTANCE: | |
|---|---|---|---|
|
Grade School
Briargate Elementary School |
26 | — | |
|
Middle School
Cary Junior High School |
26 | Not in DB | |
|
High School
Cary-grove Community High School |
155 | Not in DB | |
Property History
| DATE: | EVENT: | PRICE: | SOURCE: |
|---|---|---|---|
| 19 Feb, 2016 | Sold | $253,400 | MRED MLS |
| 23 Aug, 2015 | Under contract | $259,900 | MRED MLS |
| — | Last price change | $279,900 | MRED MLS |
| 1 May, 2013 | Listed for sale | $309,900 | MRED MLS |
Room Specifics
Total Bedrooms: 3
Bedrooms Above Ground: 3
Bedrooms Below Ground: 0
Dimensions: —
Floor Type: Carpet
Dimensions: —
Floor Type: Carpet
Full Bathrooms: 3
Bathroom Amenities: —
Bathroom in Basement: 0
Rooms: No additional rooms
Basement Description: Unfinished,Cellar
Other Specifics
| 2 | |
| Block,Concrete Perimeter | |
| Asphalt | |
| Deck, Storms/Screens | |
| River Front,Water Rights,Water View | |
| 50X275X50X281 | |
| — | |
| Full | |
| First Floor Bedroom, First Floor Full Bath | |
| — | |
| Not in DB | |
| Water Rights, Street Paved | |
| — | |
| — | |
| Wood Burning |
Tax History
| Year | Property Taxes |
|---|---|
| 2016 | $8,347 |
Contact Agent
Nearby Similar Homes
Contact Agent
Listing Provided By
Century 21 American Sketchbook










