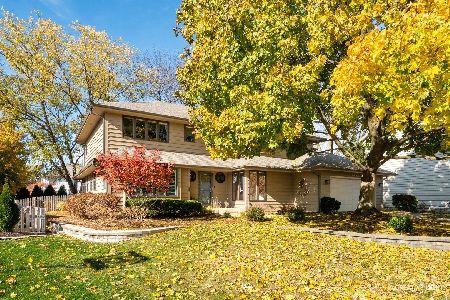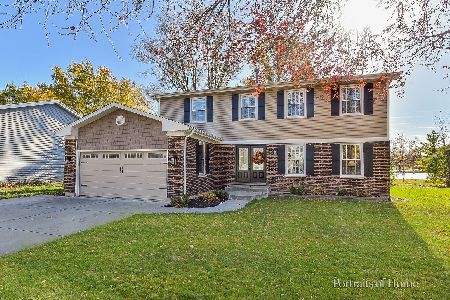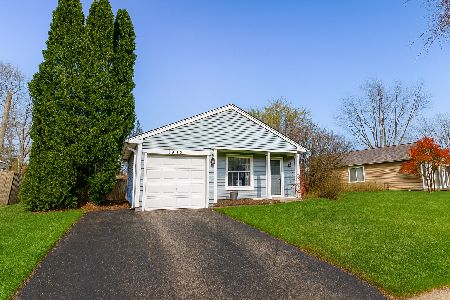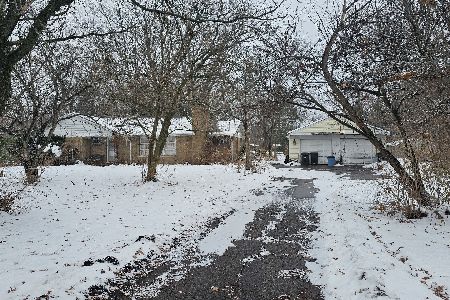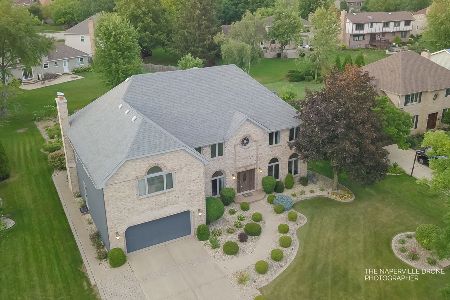479 Quail Drive, Naperville, Illinois 60565
$465,000
|
Sold
|
|
| Status: | Closed |
| Sqft: | 2,652 |
| Cost/Sqft: | $175 |
| Beds: | 4 |
| Baths: | 4 |
| Year Built: | 1986 |
| Property Taxes: | $9,032 |
| Days On Market: | 3542 |
| Lot Size: | 0,00 |
Description
Fabulous!! Gorgeous updated curb appeal! New professional landscape, paver walk & porch. New front door, roof & gutters(2015) Charming living room w/ newer custom decorative wall & lighting. Formal dining room. Remodeled gourmet kitchen w/stainless, granite, custom cabinet, island & spacious breakfast area. Beautiful family room with volume ceiling, skylights, bay, wood floor & fireplace. Big master w/updated bath. 3 more nice bedrms up. Finished basement w/recreation room, bonus room(bedrm or office) & full bath. Big yard, quiet street. Walk to Winding Creek park, Maplebrook Elementary School & Lincoln Jr High. Just minutes to downtown Naperville. Very convenient location.
Property Specifics
| Single Family | |
| — | |
| — | |
| 1986 | |
| Full | |
| — | |
| No | |
| — |
| Du Page | |
| Winding Creek | |
| 50 / Annual | |
| None | |
| Lake Michigan | |
| Public Sewer | |
| 09187871 | |
| 0831102025 |
Nearby Schools
| NAME: | DISTRICT: | DISTANCE: | |
|---|---|---|---|
|
Grade School
Maplebrook Elementary School |
203 | — | |
|
Middle School
Lincoln Junior High School |
203 | Not in DB | |
|
High School
Naperville Central High School |
203 | Not in DB | |
Property History
| DATE: | EVENT: | PRICE: | SOURCE: |
|---|---|---|---|
| 21 Jul, 2011 | Sold | $420,000 | MRED MLS |
| 4 Jun, 2011 | Under contract | $439,900 | MRED MLS |
| — | Last price change | $459,900 | MRED MLS |
| 2 May, 2011 | Listed for sale | $459,900 | MRED MLS |
| 1 Jun, 2016 | Sold | $465,000 | MRED MLS |
| 10 Apr, 2016 | Under contract | $465,000 | MRED MLS |
| 7 Apr, 2016 | Listed for sale | $465,000 | MRED MLS |
Room Specifics
Total Bedrooms: 4
Bedrooms Above Ground: 4
Bedrooms Below Ground: 0
Dimensions: —
Floor Type: Carpet
Dimensions: —
Floor Type: Carpet
Dimensions: —
Floor Type: Carpet
Full Bathrooms: 4
Bathroom Amenities: Whirlpool,Separate Shower
Bathroom in Basement: 1
Rooms: Bonus Room,Recreation Room
Basement Description: Finished
Other Specifics
| 2 | |
| — | |
| — | |
| Deck | |
| Landscaped | |
| 78X135X78X130 | |
| — | |
| Full | |
| Vaulted/Cathedral Ceilings, Skylight(s), Hardwood Floors, First Floor Laundry | |
| Range, Microwave, Dishwasher, Refrigerator, Washer, Dryer, Stainless Steel Appliance(s) | |
| Not in DB | |
| Sidewalks, Street Lights | |
| — | |
| — | |
| Wood Burning, Gas Starter |
Tax History
| Year | Property Taxes |
|---|---|
| 2011 | $8,417 |
| 2016 | $9,032 |
Contact Agent
Nearby Similar Homes
Nearby Sold Comparables
Contact Agent
Listing Provided By
Coldwell Banker Residential


