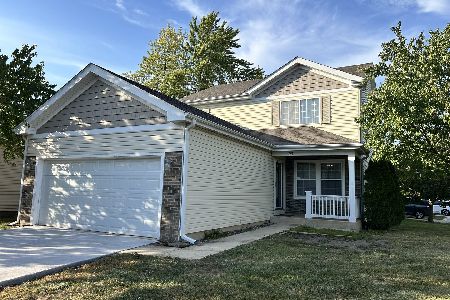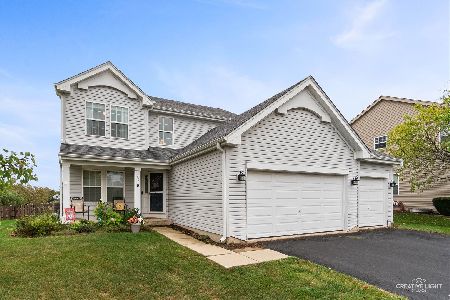479 Raintree Drive, Oswego, Illinois 60543
$217,000
|
Sold
|
|
| Status: | Closed |
| Sqft: | 0 |
| Cost/Sqft: | — |
| Beds: | 4 |
| Baths: | 3 |
| Year Built: | 2001 |
| Property Taxes: | $5,401 |
| Days On Market: | 6450 |
| Lot Size: | 0,00 |
Description
Lovely home on a premium corner lot. Welcoming 2-story foyer, family kitchen w/oak cabinetry, planning desk, all appl, lg dining area is open to bright FR w/tons of windows & neutral decor. SGD to lg. Yard. Sep main fl LR w/washer & dryer. Lg master suite has private bath w/sep. Shower, whirlpool tub, dual vanities. Full bsmt w/rough-in ready to finish. 3-car Gar. Parks, 3 lakes. Seller will consider all offers !
Property Specifics
| Single Family | |
| — | |
| — | |
| 2001 | |
| Full | |
| INTRIGUE | |
| No | |
| — |
| Kendall | |
| Highlands At Ogdenfalls | |
| 225 / Annual | |
| Insurance | |
| Public | |
| Public Sewer | |
| 06914147 | |
| 0311230006 |
Nearby Schools
| NAME: | DISTRICT: | DISTANCE: | |
|---|---|---|---|
|
Grade School
Churchill Elementary School |
308 | — | |
|
Middle School
Plank Junior High School |
308 | Not in DB | |
|
High School
Oswego East High School |
308 | Not in DB | |
Property History
| DATE: | EVENT: | PRICE: | SOURCE: |
|---|---|---|---|
| 15 Jan, 2009 | Sold | $217,000 | MRED MLS |
| 12 Dec, 2008 | Under contract | $229,900 | MRED MLS |
| — | Last price change | $244,900 | MRED MLS |
| 2 Jun, 2008 | Listed for sale | $279,900 | MRED MLS |
| 19 Jun, 2015 | Sold | $219,000 | MRED MLS |
| 1 May, 2015 | Under contract | $250,000 | MRED MLS |
| 24 Apr, 2015 | Listed for sale | $250,000 | MRED MLS |
| 17 Dec, 2025 | Sold | $435,000 | MRED MLS |
| 7 Nov, 2025 | Under contract | $429,000 | MRED MLS |
| — | Last price change | $439,900 | MRED MLS |
| 11 Oct, 2025 | Listed for sale | $439,900 | MRED MLS |
Room Specifics
Total Bedrooms: 4
Bedrooms Above Ground: 4
Bedrooms Below Ground: 0
Dimensions: —
Floor Type: Carpet
Dimensions: —
Floor Type: Carpet
Dimensions: —
Floor Type: Carpet
Full Bathrooms: 3
Bathroom Amenities: Whirlpool,Separate Shower,Double Sink
Bathroom in Basement: 0
Rooms: Eating Area,Foyer,Gallery,Utility Room-1st Floor
Basement Description: Unfinished
Other Specifics
| 3 | |
| — | |
| — | |
| — | |
| — | |
| 140 X 88 | |
| — | |
| Full | |
| Vaulted/Cathedral Ceilings | |
| Range, Microwave, Dishwasher, Refrigerator, Washer, Dryer, Disposal | |
| Not in DB | |
| Sidewalks, Street Lights | |
| — | |
| — | |
| — |
Tax History
| Year | Property Taxes |
|---|---|
| 2009 | $5,401 |
| 2015 | $6,602 |
| 2025 | $8,763 |
Contact Agent
Nearby Similar Homes
Nearby Sold Comparables
Contact Agent
Listing Provided By
RE/MAX Professionals Select







