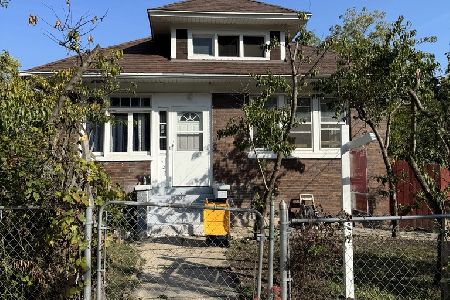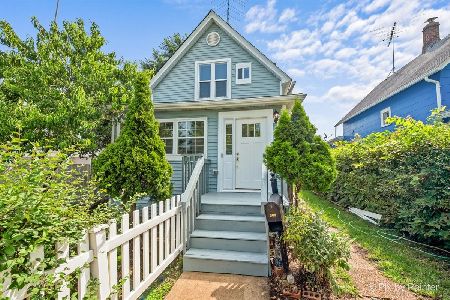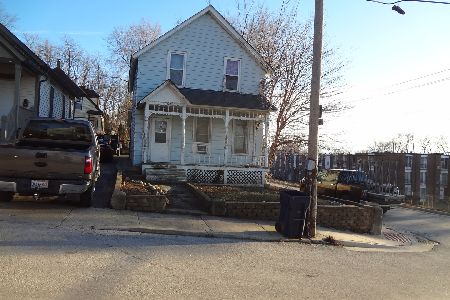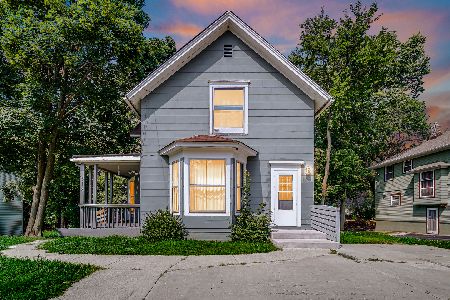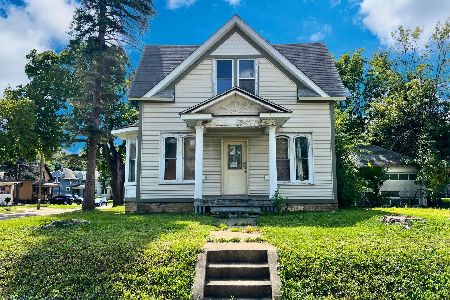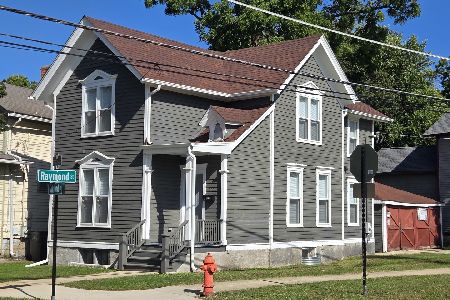479 Ryerson Avenue, Elgin, Illinois 60123
$198,000
|
Sold
|
|
| Status: | Closed |
| Sqft: | 1,658 |
| Cost/Sqft: | $119 |
| Beds: | 4 |
| Baths: | 2 |
| Year Built: | 1900 |
| Property Taxes: | $3,522 |
| Days On Market: | 2418 |
| Lot Size: | 0,18 |
Description
This American 4 square is in great condition with so much VINTAGE CHARM, ORIGINAL WOODWORK AND HARDWOOD FLOORS. EXTERIOR FRESHLY PAINTED just one month ago! BEAUTIFUL DETAIL with wood columns and STUNNING STAIRCASE. First floor study with built in bookcases and FRENCH DOORS. NEW A/C 2017. Dining room with big bay window and picture window to the back yard. Good room sizes and decent closet space. WALK UP ATTIC could easily be converted to master bedroom or additional living space. BASEMENT PARTIALLY FINISHED WITH EXERCISE ROOM. BIG FULLY FENCED YARD. 4 beds up but den on first floor has closet and can be used as a 5th bedroom. ROOF approx ONLY 10 years old. NEW PARK just a few blocks away with pavillion, volleyball court and bags perfect for family gatherings. EASY route 20 access.
Property Specifics
| Single Family | |
| — | |
| American 4-Sq. | |
| 1900 | |
| Full | |
| — | |
| No | |
| 0.18 |
| Kane | |
| — | |
| 0 / Not Applicable | |
| None | |
| Public | |
| Public Sewer | |
| 10417491 | |
| 0624155010 |
Nearby Schools
| NAME: | DISTRICT: | DISTANCE: | |
|---|---|---|---|
|
Grade School
Lowrie Elementary School |
46 | — | |
|
Middle School
Abbott Middle School |
46 | Not in DB | |
|
High School
Larkin High School |
46 | Not in DB | |
Property History
| DATE: | EVENT: | PRICE: | SOURCE: |
|---|---|---|---|
| 17 May, 2010 | Sold | $120,000 | MRED MLS |
| 8 Mar, 2010 | Under contract | $115,000 | MRED MLS |
| 1 Mar, 2010 | Listed for sale | $115,000 | MRED MLS |
| 30 Jul, 2019 | Sold | $198,000 | MRED MLS |
| 21 Jun, 2019 | Under contract | $198,000 | MRED MLS |
| 14 Jun, 2019 | Listed for sale | $198,000 | MRED MLS |
Room Specifics
Total Bedrooms: 4
Bedrooms Above Ground: 4
Bedrooms Below Ground: 0
Dimensions: —
Floor Type: Hardwood
Dimensions: —
Floor Type: Hardwood
Dimensions: —
Floor Type: Hardwood
Full Bathrooms: 2
Bathroom Amenities: —
Bathroom in Basement: 1
Rooms: Office,Exercise Room
Basement Description: Partially Finished
Other Specifics
| 1 | |
| Concrete Perimeter | |
| — | |
| Patio, Porch | |
| — | |
| 132 X 60 | |
| Full,Interior Stair,Unfinished | |
| None | |
| Hardwood Floors | |
| — | |
| Not in DB | |
| Sidewalks, Street Lights, Street Paved | |
| — | |
| — | |
| — |
Tax History
| Year | Property Taxes |
|---|---|
| 2010 | $4,825 |
| 2019 | $3,522 |
Contact Agent
Nearby Similar Homes
Nearby Sold Comparables
Contact Agent
Listing Provided By
Premier Living Properties

