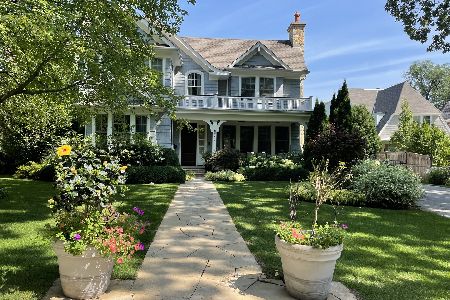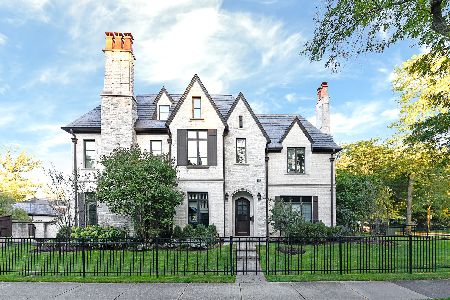479 Sunset Road, Winnetka, Illinois 60093
$1,375,000
|
Sold
|
|
| Status: | Closed |
| Sqft: | 3,500 |
| Cost/Sqft: | $397 |
| Beds: | 4 |
| Baths: | 5 |
| Year Built: | — |
| Property Taxes: | $22,477 |
| Days On Market: | 2039 |
| Lot Size: | 0,22 |
Description
Stunning new construction like living flawlessly executed inside this elegant, French chateau-like beauty with timeless old-world craftsmanship in a premier East Winnetka location. Gracious center entry with hanging lantern sets the tone as you enter the picture-perfect blue door to discover a beautifully rehabbed home that is exactly what you want for today's living. All done in 2017 with an open circular floor plan, extensive custom built-ins, and designer fine finishes. Stunning White Chefs kitchen at the heart of the home; quartz countertops, S/S appliances, island w/ breakfast bar seating and prep sink, all opening to large family room w/ fireplace and breakfast room overlooking entertaining deck and yard. Perfectly scaled formal living and dining room open to reception foyer with arched casing and beautiful millwork. 2nd level with 4 bedrooms and 3 bathrooms including oversized master suite with office/sitting room, walkthrough His & Her closet, and white marble bath with soaking tub and dual vanities. 3 other family sized bedrooms; one with an ensuite and two sharing Jack and Jill bathroom with dual vanities. Fully finished dugout basement with huge rec room, wet bar, 2nd laundry, 5th bed and full bath. Awesome oversized backyard with electric gate and 2.5 car detached garage. Don't miss this move in ready home set on a tree-lined street name for it's friendly nature " "The Sunset Boulevard". 4 blocks Greeley, 3 blocks to New Trier, 7 blocks to beach, parks, and 4 blocks to train. I think you can catch the drift..... incredible house in and incredible A Plus location. A true option for city lovers! Live TOUCH-LESS or VIRTUAL walkthrough showings available! Easy to show!
Property Specifics
| Single Family | |
| — | |
| Mediter./Spanish | |
| — | |
| Full | |
| — | |
| No | |
| 0.22 |
| Cook | |
| — | |
| 0 / Not Applicable | |
| None | |
| Lake Michigan | |
| Other | |
| 10752153 | |
| 05213180100000 |
Nearby Schools
| NAME: | DISTRICT: | DISTANCE: | |
|---|---|---|---|
|
Grade School
Greeley Elementary School |
36 | — | |
|
Middle School
Carleton W Washburne School |
36 | Not in DB | |
|
High School
New Trier Twp H.s. Northfield/wi |
203 | Not in DB | |
Property History
| DATE: | EVENT: | PRICE: | SOURCE: |
|---|---|---|---|
| 28 Nov, 2016 | Sold | $1,000,000 | MRED MLS |
| 27 Oct, 2016 | Under contract | $1,049,000 | MRED MLS |
| — | Last price change | $1,089,000 | MRED MLS |
| 6 Jun, 2016 | Listed for sale | $1,119,000 | MRED MLS |
| 12 Apr, 2019 | Sold | $1,325,000 | MRED MLS |
| 4 Mar, 2019 | Under contract | $1,399,000 | MRED MLS |
| — | Last price change | $1,450,000 | MRED MLS |
| 21 Jan, 2019 | Listed for sale | $1,450,000 | MRED MLS |
| 28 Jul, 2020 | Sold | $1,375,000 | MRED MLS |
| 23 Jun, 2020 | Under contract | $1,389,900 | MRED MLS |
| 18 Jun, 2020 | Listed for sale | $1,389,900 | MRED MLS |
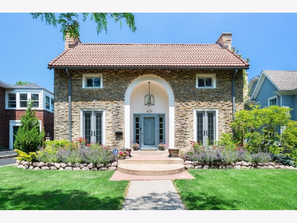
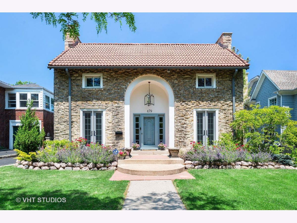
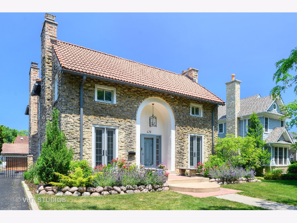
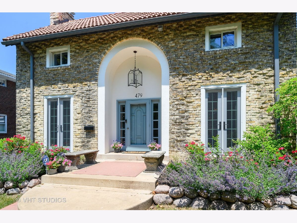
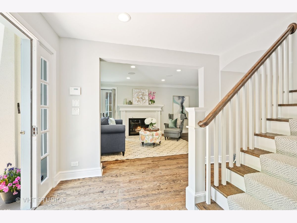
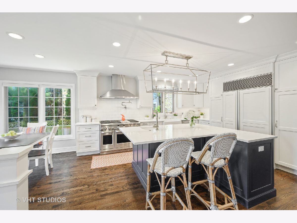
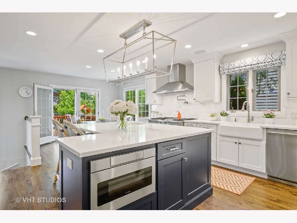
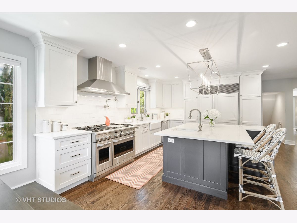
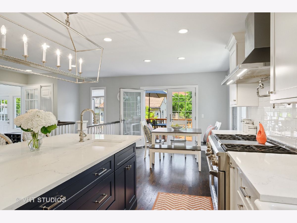
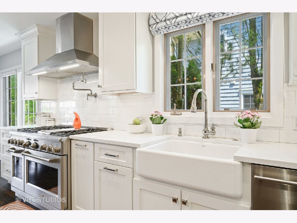
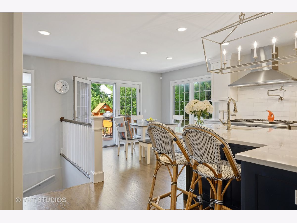
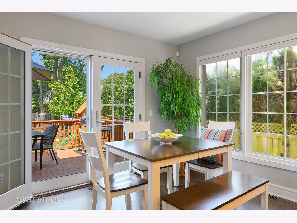
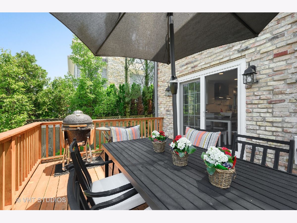
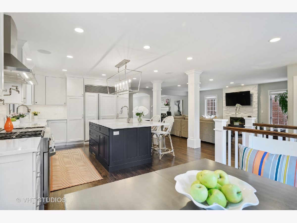
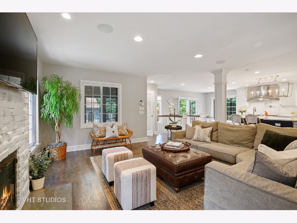
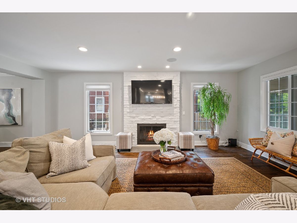
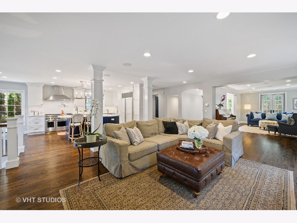
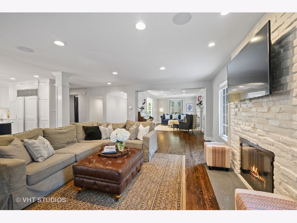
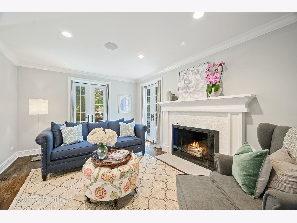
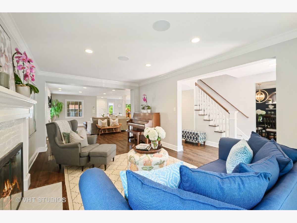
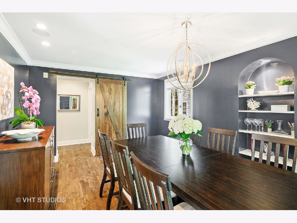
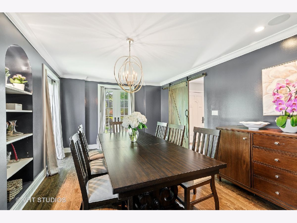
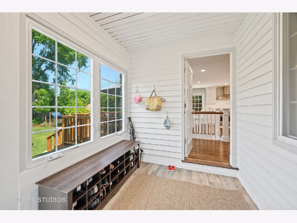
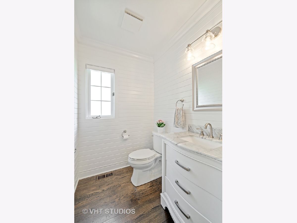
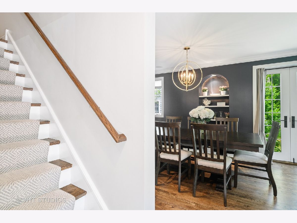
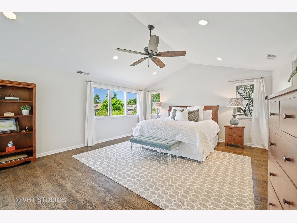
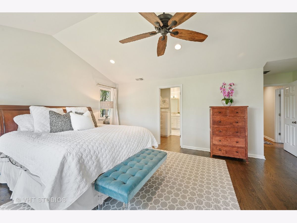
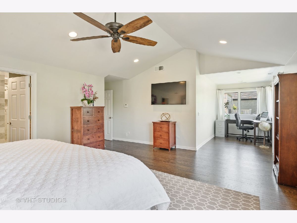
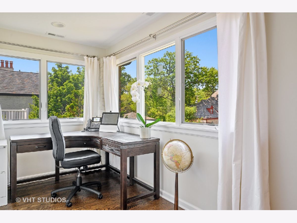
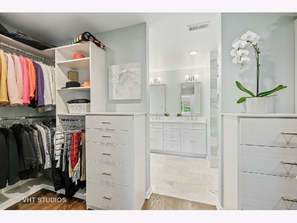
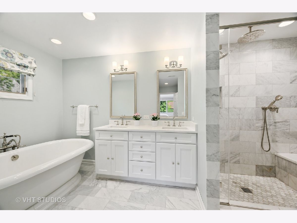
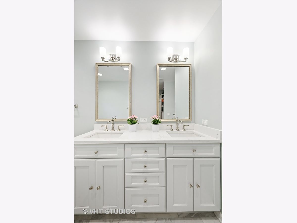
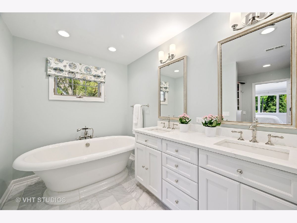
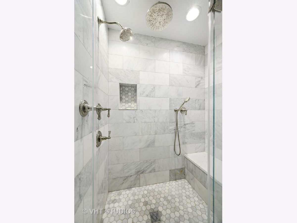
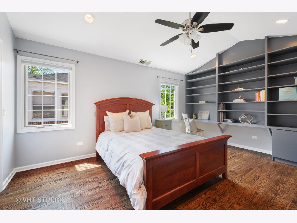
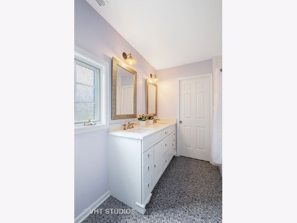
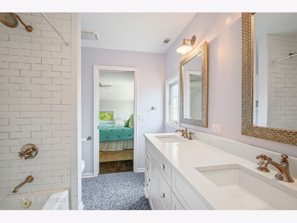
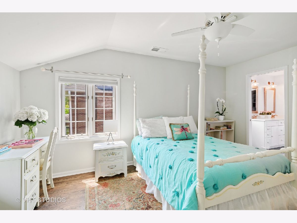
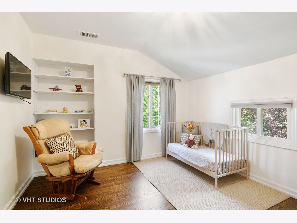
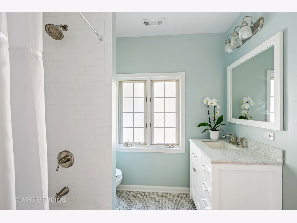
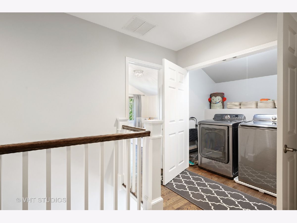
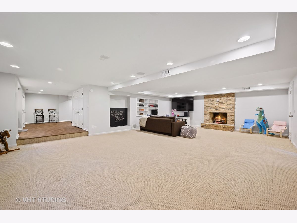
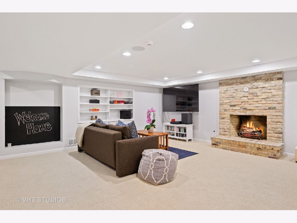
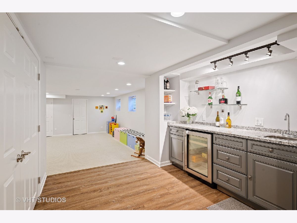
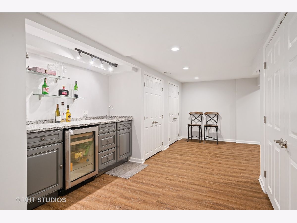
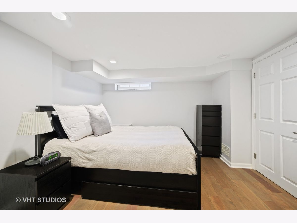
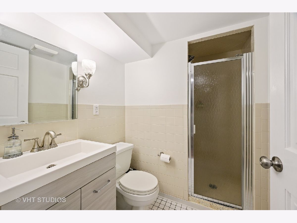
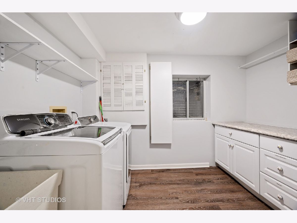
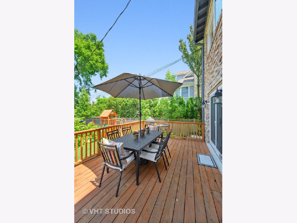
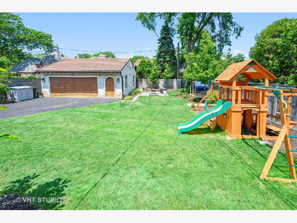
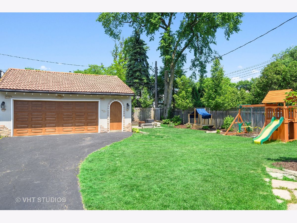
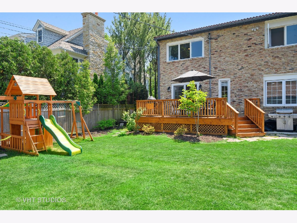
Room Specifics
Total Bedrooms: 5
Bedrooms Above Ground: 4
Bedrooms Below Ground: 1
Dimensions: —
Floor Type: Hardwood
Dimensions: —
Floor Type: Hardwood
Dimensions: —
Floor Type: Hardwood
Dimensions: —
Floor Type: —
Full Bathrooms: 5
Bathroom Amenities: Separate Shower,Double Sink,Soaking Tub
Bathroom in Basement: 1
Rooms: Bedroom 5,Breakfast Room,Recreation Room,Play Room,Mud Room
Basement Description: Finished
Other Specifics
| 2.5 | |
| — | |
| Asphalt | |
| Deck, Storms/Screens | |
| — | |
| 57 X 167 | |
| — | |
| Full | |
| Bar-Wet, Hardwood Floors | |
| Double Oven, Range, Microwave, Dishwasher, High End Refrigerator, Bar Fridge, Washer, Dryer, Disposal, Stainless Steel Appliance(s), Range Hood | |
| Not in DB | |
| Park, Lake, Sidewalks, Street Lights, Street Paved | |
| — | |
| — | |
| Gas Log, Gas Starter |
Tax History
| Year | Property Taxes |
|---|---|
| 2016 | $18,796 |
| 2019 | $20,194 |
| 2020 | $22,477 |
Contact Agent
Nearby Similar Homes
Nearby Sold Comparables
Contact Agent
Listing Provided By
@properties







