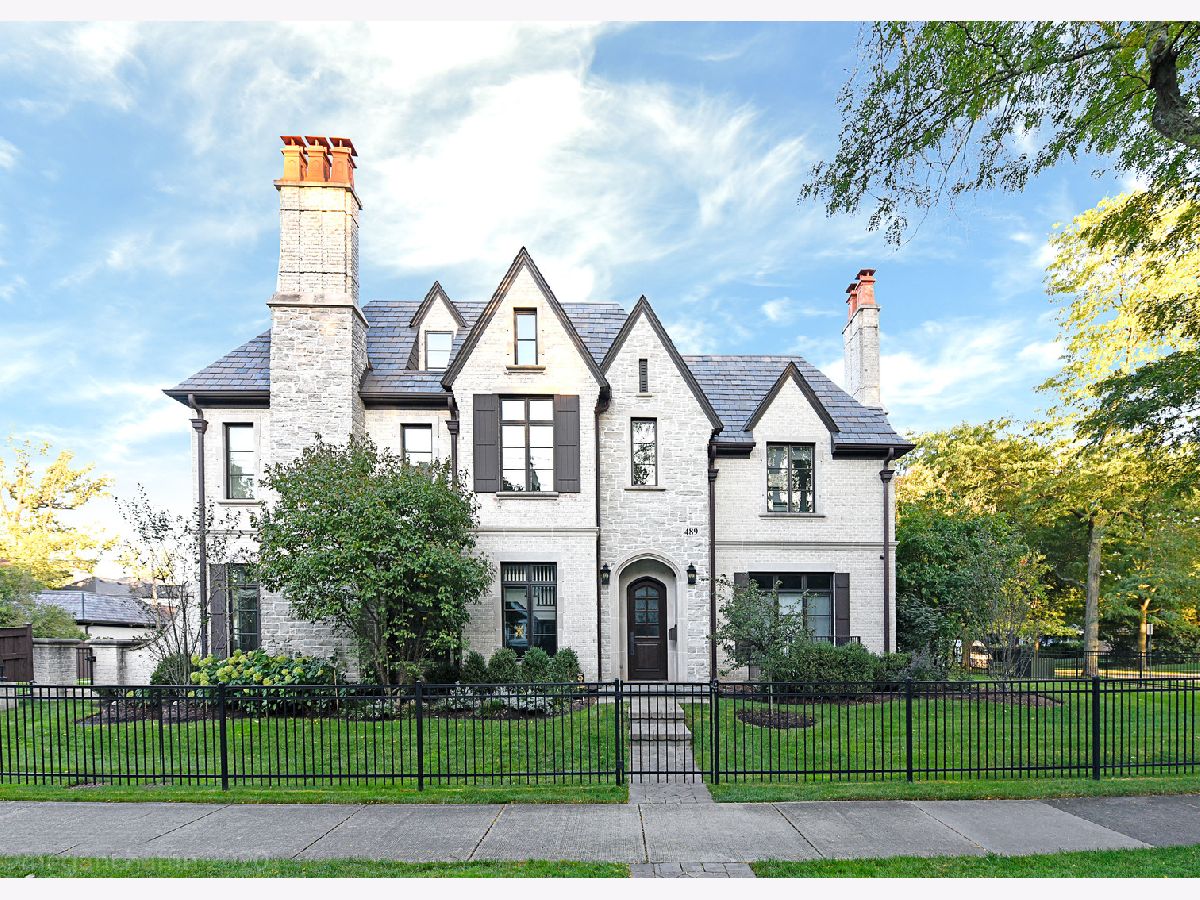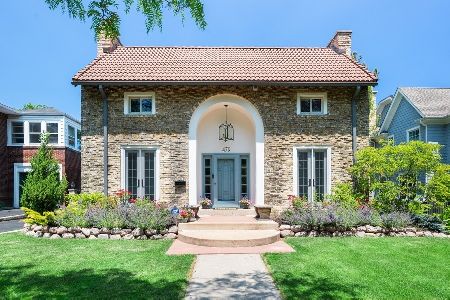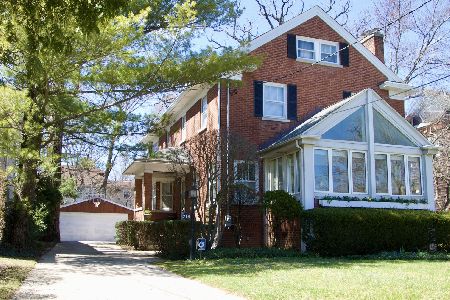489 Sunset Road, Winnetka, Illinois 60093
$2,100,000
|
Sold
|
|
| Status: | Closed |
| Sqft: | 5,800 |
| Cost/Sqft: | $379 |
| Beds: | 5 |
| Baths: | 6 |
| Year Built: | 2015 |
| Property Taxes: | $43,539 |
| Days On Market: | 1872 |
| Lot Size: | 0,00 |
Description
Sold in the PLN. Impressive, East Winnetka newer construction brick home built in 2015. Fine details and high-end finishes throughout. Exquisite custom molding, wainscoting, built-ins, heated floors in Master BA, Control4 home entertainment system, laundry on 1st & 2nd floor and more. 6BR x 5.1BA on 4 levels. Special rooms include 1st fl office, 3rd fl guest suite (or additional office). Lower Level: ensuite BR, recreation room, kitchenette with wet bar adjacent to wine cellar. Also in LL: media room and home gym with sauna. Corner lot allows for an abundance of natural light and enhances private setting. Brick paver patio and fenced rear/side yards are perfect for children and pets to play freely. Steps to schools, beach, Indian Hill park and train station.
Property Specifics
| Single Family | |
| — | |
| Traditional | |
| 2015 | |
| Full | |
| — | |
| No | |
| — |
| Cook | |
| — | |
| 0 / Not Applicable | |
| None | |
| Lake Michigan | |
| Public Sewer | |
| 10903502 | |
| 05213180050000 |
Nearby Schools
| NAME: | DISTRICT: | DISTANCE: | |
|---|---|---|---|
|
Grade School
Greeley Elementary School |
36 | — | |
|
Middle School
Carleton W Washburne School |
36 | Not in DB | |
|
High School
New Trier Twp H.s. Northfield/wi |
203 | Not in DB | |
Property History
| DATE: | EVENT: | PRICE: | SOURCE: |
|---|---|---|---|
| 1 Mar, 2016 | Sold | $2,000,000 | MRED MLS |
| 8 Feb, 2016 | Under contract | $2,298,000 | MRED MLS |
| 8 Jan, 2016 | Listed for sale | $2,298,000 | MRED MLS |
| 1 Dec, 2020 | Sold | $2,100,000 | MRED MLS |
| 1 Dec, 2020 | Under contract | $2,199,000 | MRED MLS |
| 1 Dec, 2020 | Listed for sale | $2,199,000 | MRED MLS |

Room Specifics
Total Bedrooms: 6
Bedrooms Above Ground: 5
Bedrooms Below Ground: 1
Dimensions: —
Floor Type: Hardwood
Dimensions: —
Floor Type: Hardwood
Dimensions: —
Floor Type: Hardwood
Dimensions: —
Floor Type: —
Dimensions: —
Floor Type: —
Full Bathrooms: 6
Bathroom Amenities: Separate Shower,Steam Shower,Double Sink,Full Body Spray Shower,Soaking Tub
Bathroom in Basement: 1
Rooms: Bedroom 5,Bedroom 6,Exercise Room,Library,Media Room,Mud Room,Recreation Room,Utility Room-Lower Level
Basement Description: Finished
Other Specifics
| 2 | |
| Concrete Perimeter | |
| Brick | |
| Patio | |
| Corner Lot,Fenced Yard,Landscaped | |
| 60 X 165 | |
| Finished,Full,Interior Stair | |
| Full | |
| Sauna/Steam Room, Bar-Wet, Hardwood Floors, Heated Floors, First Floor Laundry, Second Floor Laundry | |
| Range, Microwave, Dishwasher, High End Refrigerator, Bar Fridge, Freezer, Washer, Dryer, Disposal, Wine Refrigerator | |
| Not in DB | |
| Park, Curbs, Sidewalks, Street Lights, Street Paved | |
| — | |
| — | |
| Wood Burning, Gas Log, Gas Starter |
Tax History
| Year | Property Taxes |
|---|---|
| 2016 | $16,762 |
| 2020 | $43,539 |
Contact Agent
Nearby Similar Homes
Nearby Sold Comparables
Contact Agent
Listing Provided By
Compass











