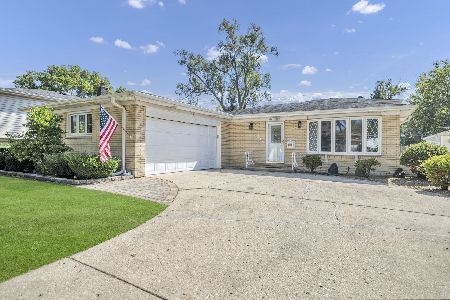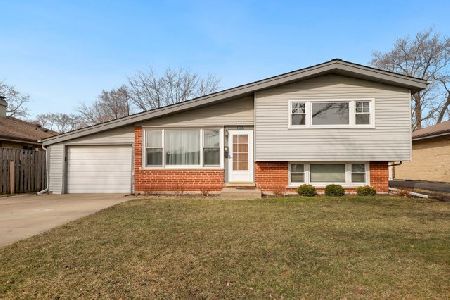480 Dorothy Drive, Des Plaines, Illinois 60016
$325,000
|
Sold
|
|
| Status: | Closed |
| Sqft: | 2,000 |
| Cost/Sqft: | $165 |
| Beds: | 4 |
| Baths: | 2 |
| Year Built: | 1963 |
| Property Taxes: | $7,137 |
| Days On Market: | 2446 |
| Lot Size: | 0,21 |
Description
Fall in love with this spacious 2,000 sf 4-bedroom, 2-bath split-level style home which is an absolute must see!! This home features a bright living room with a cozy fireplace; large eat-in kitchen with sliding glass doors to let the natural light pour in; generously sized bedrooms; a finished lower-level with family room, office/den, additional bathroom, and mud/laundry room; over-sized 2.5 car garage with shop area; private partially fenced-in-yard; newer furnace and newer roof!! Fantastic location just steps to Friendship Junior High, St. Zachary Elementary and Friendship Park which includes a nature conservatory, tennis courts, game fields, playground, sledding hill and walking trail. Welcome home! Schedule a showing today.
Property Specifics
| Single Family | |
| — | |
| — | |
| 1963 | |
| Full,Walkout | |
| — | |
| No | |
| 0.21 |
| Cook | |
| — | |
| 0 / Not Applicable | |
| None | |
| Lake Michigan | |
| Public Sewer | |
| 10370190 | |
| 08241130150000 |
Property History
| DATE: | EVENT: | PRICE: | SOURCE: |
|---|---|---|---|
| 28 Jun, 2019 | Sold | $325,000 | MRED MLS |
| 18 May, 2019 | Under contract | $329,900 | MRED MLS |
| 6 May, 2019 | Listed for sale | $329,900 | MRED MLS |
Room Specifics
Total Bedrooms: 4
Bedrooms Above Ground: 4
Bedrooms Below Ground: 0
Dimensions: —
Floor Type: Carpet
Dimensions: —
Floor Type: Carpet
Dimensions: —
Floor Type: Carpet
Full Bathrooms: 2
Bathroom Amenities: —
Bathroom in Basement: 1
Rooms: Bonus Room
Basement Description: Finished
Other Specifics
| 2.5 | |
| — | |
| — | |
| — | |
| — | |
| 134 X 68 | |
| — | |
| None | |
| — | |
| — | |
| Not in DB | |
| — | |
| — | |
| — | |
| — |
Tax History
| Year | Property Taxes |
|---|---|
| 2019 | $7,137 |
Contact Agent
Nearby Similar Homes
Nearby Sold Comparables
Contact Agent
Listing Provided By
Parkvue Realty Corporation










