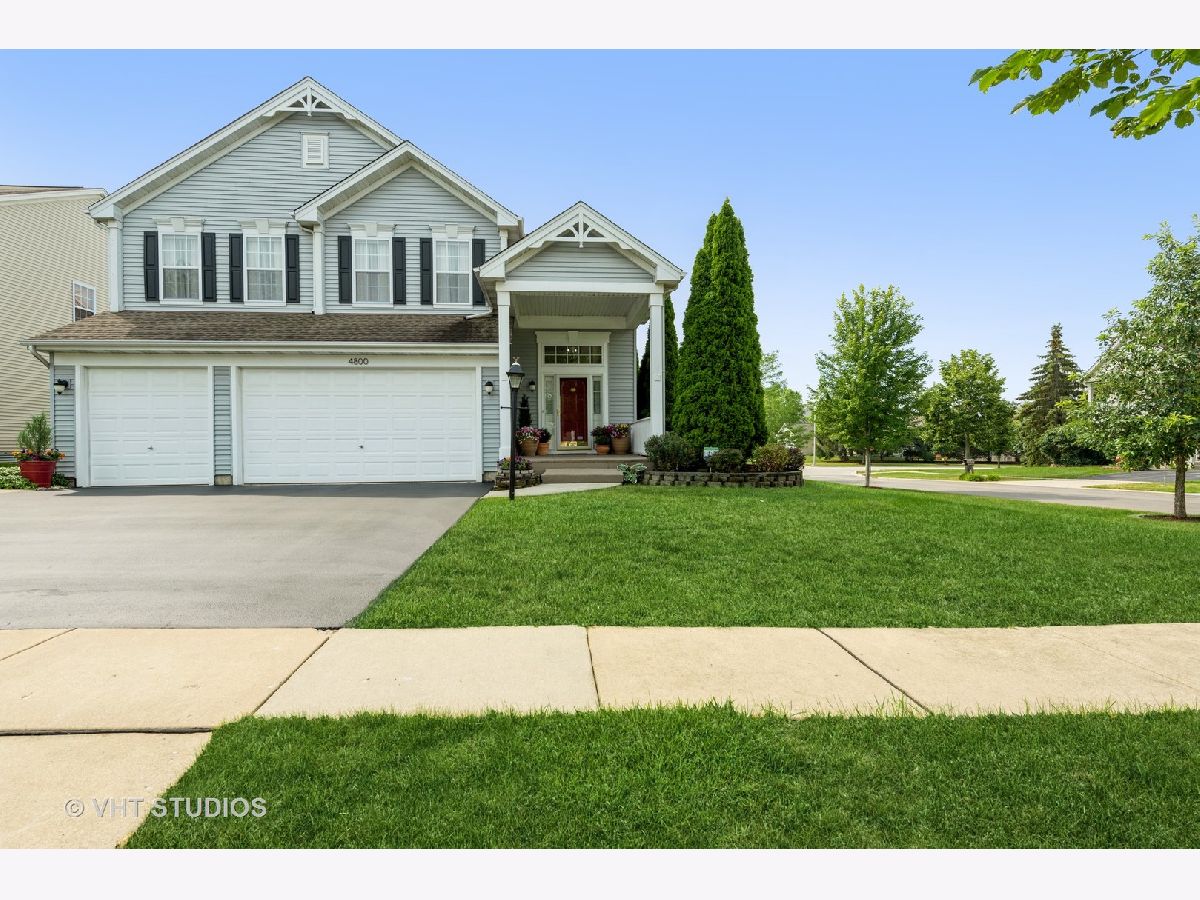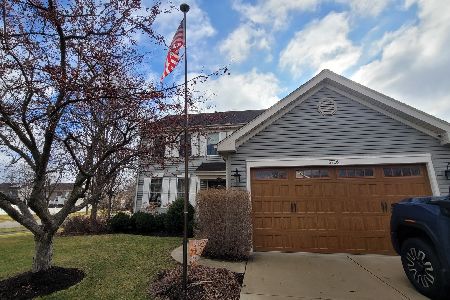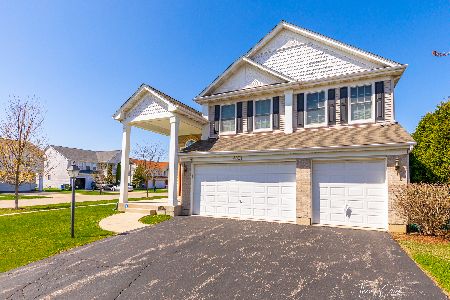4800 Cedarledge Court, Carpentersville, Illinois 60110
$369,900
|
Sold
|
|
| Status: | Closed |
| Sqft: | 3,046 |
| Cost/Sqft: | $125 |
| Beds: | 4 |
| Baths: | 3 |
| Year Built: | 2003 |
| Property Taxes: | $0 |
| Days On Market: | 1639 |
| Lot Size: | 0,27 |
Description
Owner's Pride! Grand foyer welcomes you to this 4 bedroom, 2.5 bath home with gleaming maple hardwood floors. Split staircase and architectural archways. designer light fixtures. Beautiful quartz counter tops and island in large kitchen with upgraded maple cabinets. Expansive master suite with two walk-in closets and private sitting area . First floor Den and Huge Full Unfinished clean basement to finish too your taste. Three Car Garage, Large , Sunny south facing, private concrete patio ready for entertaining. Lawn sprinkler system. Upgraded energy efficient furnace and a/c. Super clean ... never any pets or smokers. Great location , close to great shopping , restaurants and the Randall Road / Route 31/ I-90 Corridor. A must see to fully appreciate! Note Disabled Veteran Tax exemption view County site 2018 for last full year of property taxes.
Property Specifics
| Single Family | |
| — | |
| Colonial | |
| 2003 | |
| Full | |
| PRINCETON | |
| No | |
| 0.27 |
| Kane | |
| Kimball Farms | |
| 177 / Annual | |
| None | |
| Public | |
| Public Sewer | |
| 11171191 | |
| 0308251059 |
Nearby Schools
| NAME: | DISTRICT: | DISTANCE: | |
|---|---|---|---|
|
Grade School
Liberty Elementary School |
300 | — | |
|
Middle School
Dundee Middle School |
300 | Not in DB | |
|
High School
H D Jacobs High School |
300 | Not in DB | |
Property History
| DATE: | EVENT: | PRICE: | SOURCE: |
|---|---|---|---|
| 26 Oct, 2021 | Sold | $369,900 | MRED MLS |
| 5 Aug, 2021 | Under contract | $379,900 | MRED MLS |
| — | Last price change | $389,900 | MRED MLS |
| 28 Jul, 2021 | Listed for sale | $389,900 | MRED MLS |


































Room Specifics
Total Bedrooms: 4
Bedrooms Above Ground: 4
Bedrooms Below Ground: 0
Dimensions: —
Floor Type: Carpet
Dimensions: —
Floor Type: Carpet
Dimensions: —
Floor Type: Carpet
Full Bathrooms: 3
Bathroom Amenities: —
Bathroom in Basement: 0
Rooms: Eating Area,Den,Sitting Room
Basement Description: Unfinished
Other Specifics
| 3 | |
| Concrete Perimeter | |
| Asphalt | |
| Patio, Storms/Screens | |
| Corner Lot | |
| 135X78X146X75 | |
| — | |
| Full | |
| Vaulted/Cathedral Ceilings, Hardwood Floors | |
| Range, Refrigerator, Washer, Dryer | |
| Not in DB | |
| Park, Curbs, Sidewalks, Street Lights, Street Paved | |
| — | |
| — | |
| — |
Tax History
| Year | Property Taxes |
|---|
Contact Agent
Nearby Similar Homes
Nearby Sold Comparables
Contact Agent
Listing Provided By
RE/MAX Central






