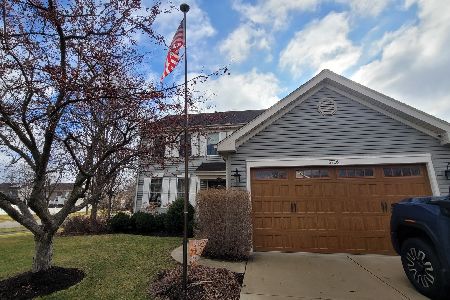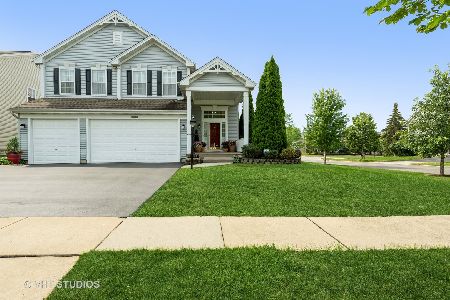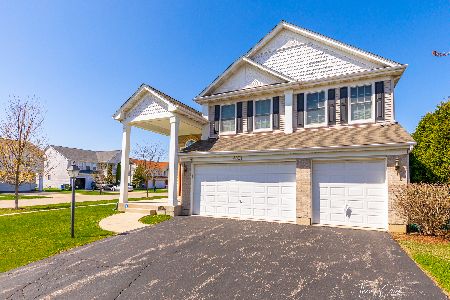4802 Cedarledge Court, Carpentersville, Illinois 60110
$360,000
|
Sold
|
|
| Status: | Closed |
| Sqft: | 0 |
| Cost/Sqft: | — |
| Beds: | 4 |
| Baths: | 3 |
| Year Built: | 2002 |
| Property Taxes: | $7,252 |
| Days On Market: | 6579 |
| Lot Size: | 0,00 |
Description
Situated on a cul-de-sac and offering a three car garage, this Bristol model has it all! Four bedrooms, 2.1 baths, first floor office - hardwood floors, upgraded maple cabinets, beautiful curb appeal. The master suite offers a balcony, luxury bath, his & hers closets. Many custom touches have been added: crown moulding, chair rails, built-in entertainment center - big screen television will stay! All appl incl.
Property Specifics
| Single Family | |
| — | |
| — | |
| 2002 | |
| Full | |
| BRISTOL | |
| No | |
| — |
| Kane | |
| Grandview Farms | |
| 176 / Annual | |
| Other | |
| Public | |
| Public Sewer | |
| 06777351 | |
| 0308251058 |
Nearby Schools
| NAME: | DISTRICT: | DISTANCE: | |
|---|---|---|---|
|
High School
H D Jacobs High School |
300 | Not in DB | |
Property History
| DATE: | EVENT: | PRICE: | SOURCE: |
|---|---|---|---|
| 29 Feb, 2008 | Sold | $360,000 | MRED MLS |
| 4 Feb, 2008 | Under contract | $384,900 | MRED MLS |
| 18 Jan, 2008 | Listed for sale | $384,900 | MRED MLS |
| 13 Aug, 2014 | Sold | $280,000 | MRED MLS |
| 29 Jun, 2014 | Under contract | $299,000 | MRED MLS |
| — | Last price change | $309,900 | MRED MLS |
| 15 Jan, 2014 | Listed for sale | $314,900 | MRED MLS |
| 7 May, 2020 | Sold | $327,000 | MRED MLS |
| 16 Mar, 2020 | Under contract | $329,900 | MRED MLS |
| 6 Mar, 2020 | Listed for sale | $329,900 | MRED MLS |
Room Specifics
Total Bedrooms: 4
Bedrooms Above Ground: 4
Bedrooms Below Ground: 0
Dimensions: —
Floor Type: Carpet
Dimensions: —
Floor Type: Carpet
Dimensions: —
Floor Type: Carpet
Full Bathrooms: 3
Bathroom Amenities: Whirlpool,Separate Shower,Double Sink
Bathroom in Basement: 0
Rooms: Den,Gallery,Utility Room-1st Floor
Basement Description: Unfinished
Other Specifics
| 3 | |
| Concrete Perimeter | |
| Asphalt | |
| Balcony, Patio | |
| Cul-De-Sac | |
| 66X146X68X161 | |
| Unfinished | |
| Full | |
| Vaulted/Cathedral Ceilings | |
| Range, Microwave, Dishwasher, Refrigerator, Washer, Dryer, Disposal | |
| Not in DB | |
| Sidewalks, Street Lights, Street Paved | |
| — | |
| — | |
| — |
Tax History
| Year | Property Taxes |
|---|---|
| 2008 | $7,252 |
| 2014 | $8,464 |
| 2020 | $9,246 |
Contact Agent
Nearby Similar Homes
Nearby Sold Comparables
Contact Agent
Listing Provided By
Baird & Warner







