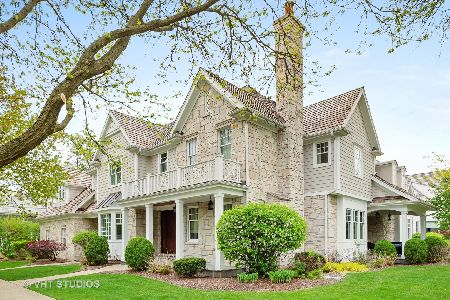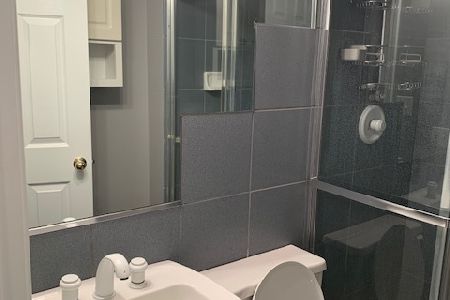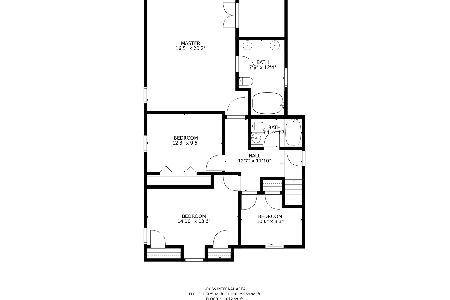4800 Wolf Road, Western Springs, Illinois 60558
$1,080,000
|
Sold
|
|
| Status: | Closed |
| Sqft: | 5,000 |
| Cost/Sqft: | $225 |
| Beds: | 6 |
| Baths: | 5 |
| Year Built: | 2016 |
| Property Taxes: | $25,523 |
| Days On Market: | 2392 |
| Lot Size: | 0,26 |
Description
Gorgeous custom home in top notch school system! 6 big Bedrooms (one currently used as a laundry room), 5 baths, with a grand foyer leading to the spacious living room. Cozy up to the 2-sided fireplace that looks through to the over-sized eat-in kitchen. The eat-in Chefs Kitchen has extra thick granite counters, large center island and tons of counter space. Hardwood floors throughout the home. Private Dining room. Mud room with custom cubbies. 1st floor office is set up for 3 work stations for diligent students. Master Bedroom oasis w/Fireplace. All marble bath with giant shower, and deep tub for the perfect relaxing soak. 2nd floor laundry. 4th bedroom w/ private balcony. Spa like Jack & Jill Bath w/Bluetooth speakers & colored bathtub lights. Airy basement w/10 foot ceilings and private workout room, storage, and family room w/Fireplace & Bonus/Game room. Extra Wide 60'x185' lot. 3 1/2 car heated garage. Very quiet inside & out. Home faces 48th street & has a roundabout driveway
Property Specifics
| Single Family | |
| — | |
| — | |
| 2016 | |
| Full | |
| — | |
| No | |
| 0.26 |
| Cook | |
| — | |
| 0 / Not Applicable | |
| None | |
| Lake Michigan | |
| Public Sewer | |
| 10435748 | |
| 18072110180000 |
Nearby Schools
| NAME: | DISTRICT: | DISTANCE: | |
|---|---|---|---|
|
Grade School
Forest Hills Elementary School |
101 | — | |
|
Middle School
Mcclure Junior High School |
101 | Not in DB | |
|
High School
Lyons Twp High School |
204 | Not in DB | |
Property History
| DATE: | EVENT: | PRICE: | SOURCE: |
|---|---|---|---|
| 27 Sep, 2019 | Sold | $1,080,000 | MRED MLS |
| 1 Aug, 2019 | Under contract | $1,125,000 | MRED MLS |
| — | Last price change | $1,149,000 | MRED MLS |
| 1 Jul, 2019 | Listed for sale | $1,149,000 | MRED MLS |
Room Specifics
Total Bedrooms: 6
Bedrooms Above Ground: 6
Bedrooms Below Ground: 0
Dimensions: —
Floor Type: Hardwood
Dimensions: —
Floor Type: Hardwood
Dimensions: —
Floor Type: Hardwood
Dimensions: —
Floor Type: —
Dimensions: —
Floor Type: —
Full Bathrooms: 5
Bathroom Amenities: Separate Shower,Double Sink,Full Body Spray Shower,Soaking Tub
Bathroom in Basement: 1
Rooms: Bedroom 5,Bedroom 6,Office,Exercise Room,Foyer,Pantry,Walk In Closet,Balcony/Porch/Lanai,Deck
Basement Description: Finished
Other Specifics
| 3.5 | |
| — | |
| Concrete,Circular,Side Drive | |
| — | |
| — | |
| 60 X 186 | |
| Pull Down Stair | |
| Full | |
| Vaulted/Cathedral Ceilings, Hardwood Floors, Second Floor Laundry, First Floor Full Bath, Walk-In Closet(s) | |
| Double Oven, Range, Dishwasher, High End Refrigerator, Freezer, Washer, Dryer, Stainless Steel Appliance(s), Wine Refrigerator, Range Hood | |
| Not in DB | |
| Sidewalks, Street Lights, Street Paved | |
| — | |
| — | |
| Double Sided |
Tax History
| Year | Property Taxes |
|---|---|
| 2019 | $25,523 |
Contact Agent
Nearby Similar Homes
Nearby Sold Comparables
Contact Agent
Listing Provided By
Baird & Warner













