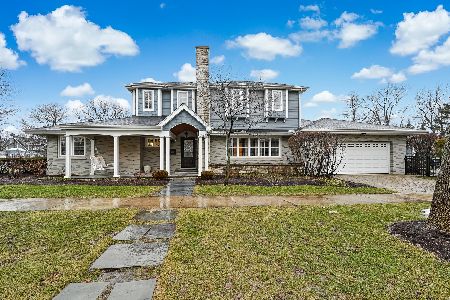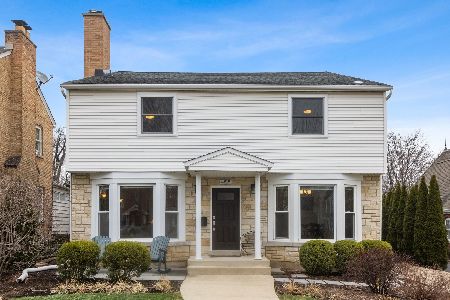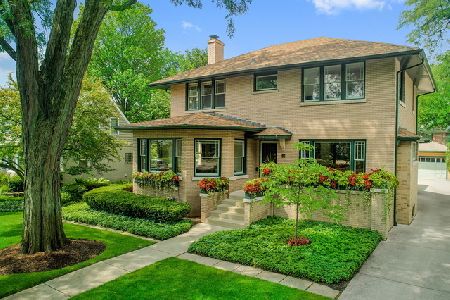4803 Lawn Avenue, Western Springs, Illinois 60558
$2,150,000
|
Sold
|
|
| Status: | Closed |
| Sqft: | 6,752 |
| Cost/Sqft: | $340 |
| Beds: | 5 |
| Baths: | 8 |
| Year Built: | 2006 |
| Property Taxes: | $33,158 |
| Days On Market: | 2055 |
| Lot Size: | 0,43 |
Description
Sitting on a coveted 100 x 187-foot lot sits this exquisite, custom-built stone and cedar home on a premier walk to town location in Western Springs. The luxurious finishes lead you through a one of a kind experience in taste & design with incredible quality of construction and beautiful millwork throughout. Although only 14 years young, this home has been continually updated including a newly renovated stunning Chef's Kitchen in 2019. Flooded with light, you will immediately appreciate the white custom cabinets, huge Quartzite center island, gorgeous mosaic herringbone backsplash & Subzero, Viking, Miele appliances which are anchored by the breakfast room which is the perfect place for your morning cup of coffee or reading the Sunday paper. The epicenter of the home; The Boat House Room is straight out of something you would see in Architectural Digest and is THE gathering place for friends and family. When you are ready to take the entertaining outdoors, the exterior living here adds to the brilliancy of this home with private front lanai, back bluestone covered patio with built-in full outdoor kitchen & large finished Coach House with powder room. The lower level boasts expansive rooms with solid alder wood details - Bar, Wine Cellar, Billiards area, Exercise room, LL Bedroom with Full Bath. Two car attached garage with electric car charger and one car detached. This is it!
Property Specifics
| Single Family | |
| — | |
| Traditional | |
| 2006 | |
| Full | |
| — | |
| No | |
| 0.43 |
| Cook | |
| Forest Hills | |
| 0 / Not Applicable | |
| None | |
| Community Well | |
| Public Sewer, Sewer-Storm | |
| 10627401 | |
| 18072110310000 |
Nearby Schools
| NAME: | DISTRICT: | DISTANCE: | |
|---|---|---|---|
|
Grade School
Forest Hills Elementary School |
101 | — | |
|
Middle School
Mcclure Junior High School |
101 | Not in DB | |
|
High School
Lyons Twp High School |
204 | Not in DB | |
Property History
| DATE: | EVENT: | PRICE: | SOURCE: |
|---|---|---|---|
| 1 Dec, 2020 | Sold | $2,150,000 | MRED MLS |
| 19 Sep, 2020 | Under contract | $2,299,000 | MRED MLS |
| — | Last price change | $2,399,000 | MRED MLS |
| 2 Jun, 2020 | Listed for sale | $2,399,000 | MRED MLS |
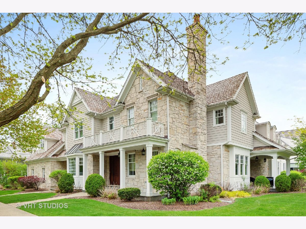
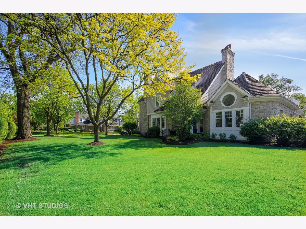
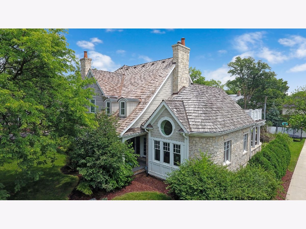
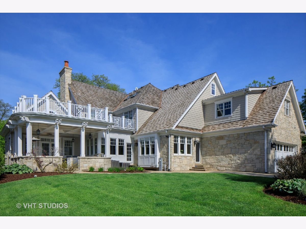
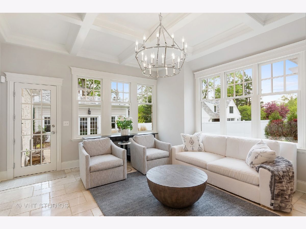
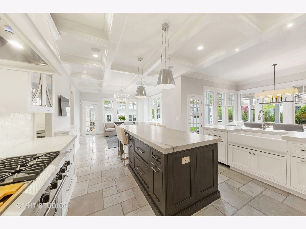
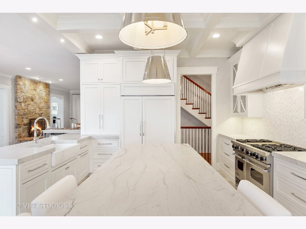
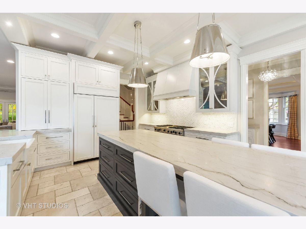
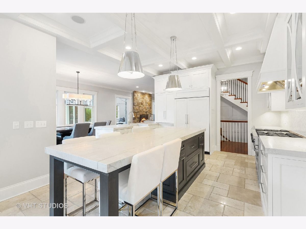
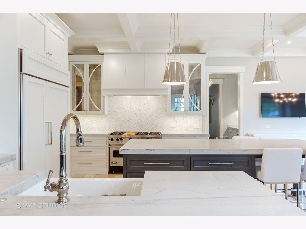
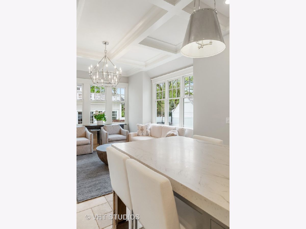
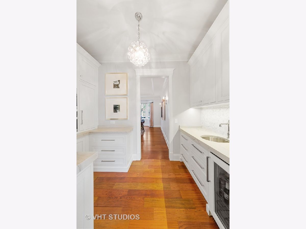
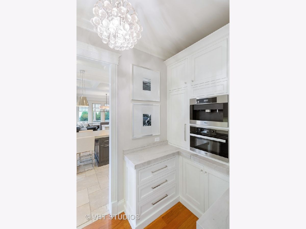
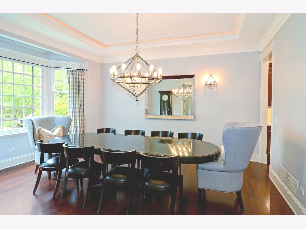
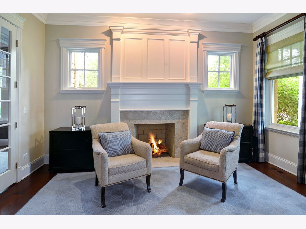
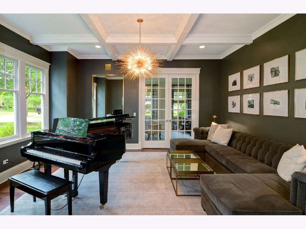
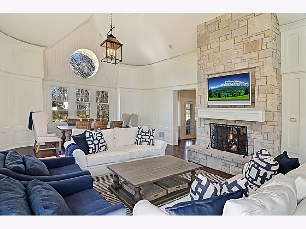
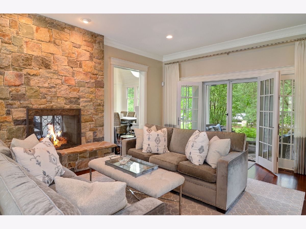
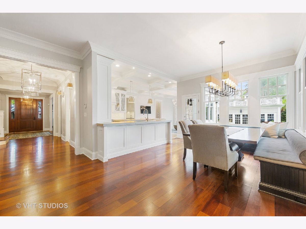
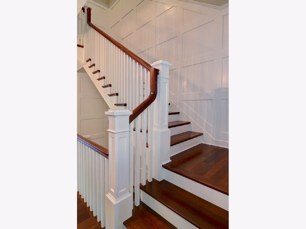
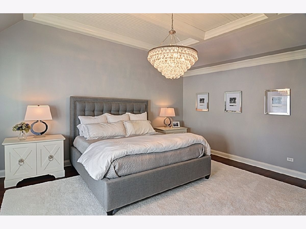
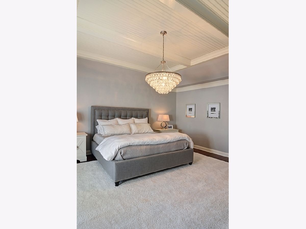
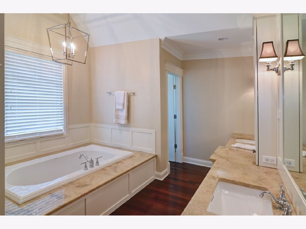
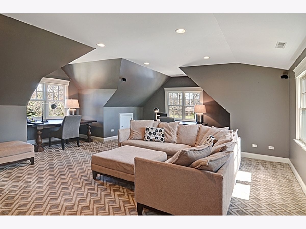
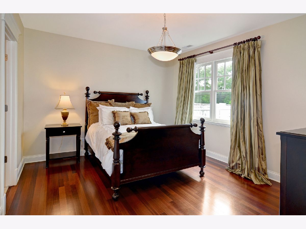
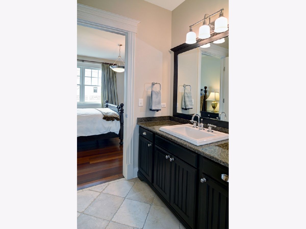
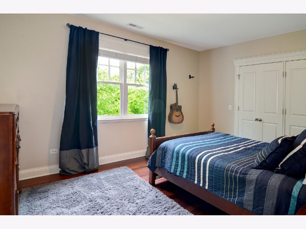
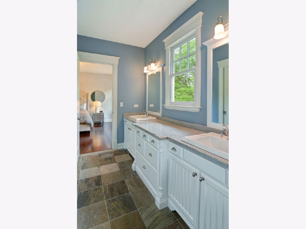
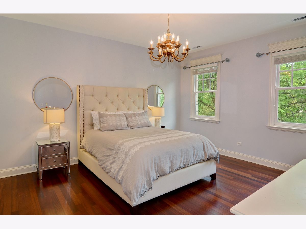
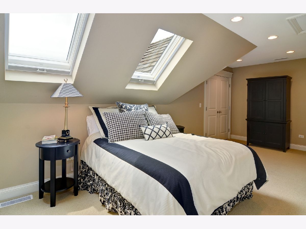
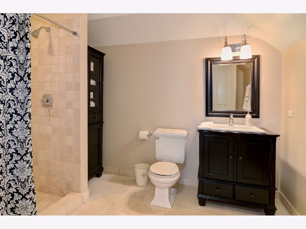
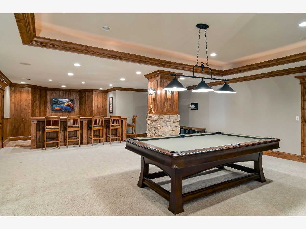
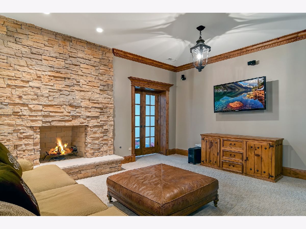
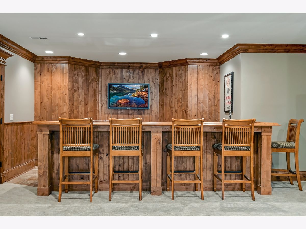
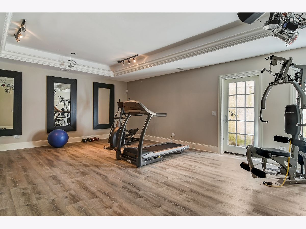
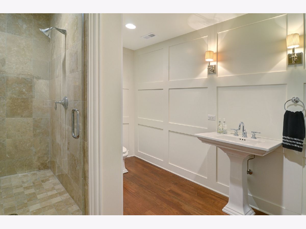
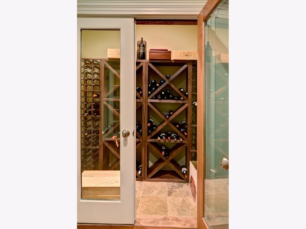
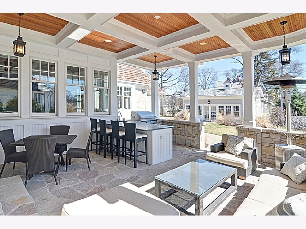
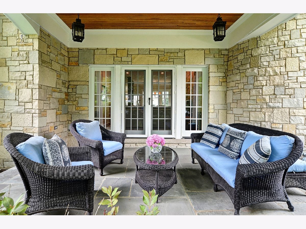
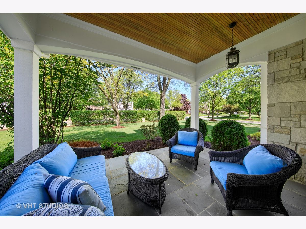
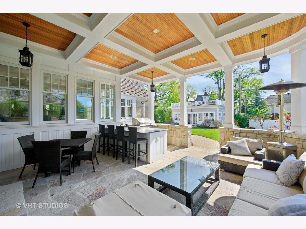
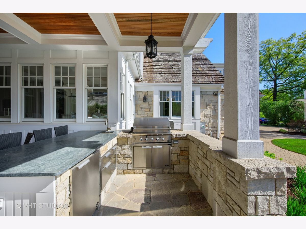
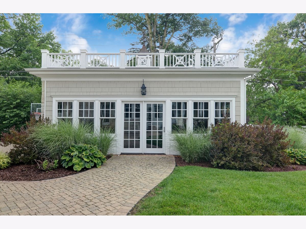
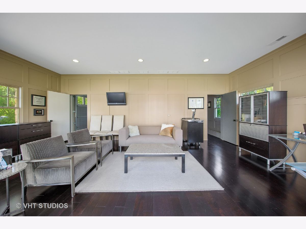
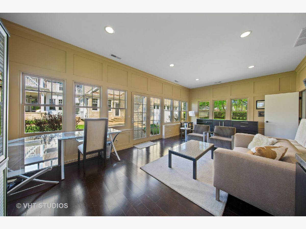
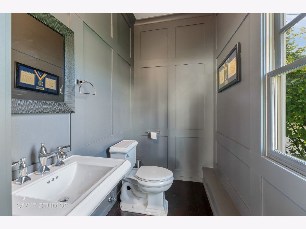
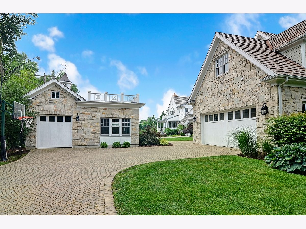
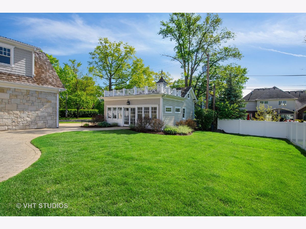
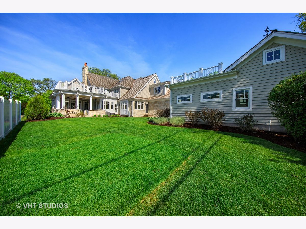
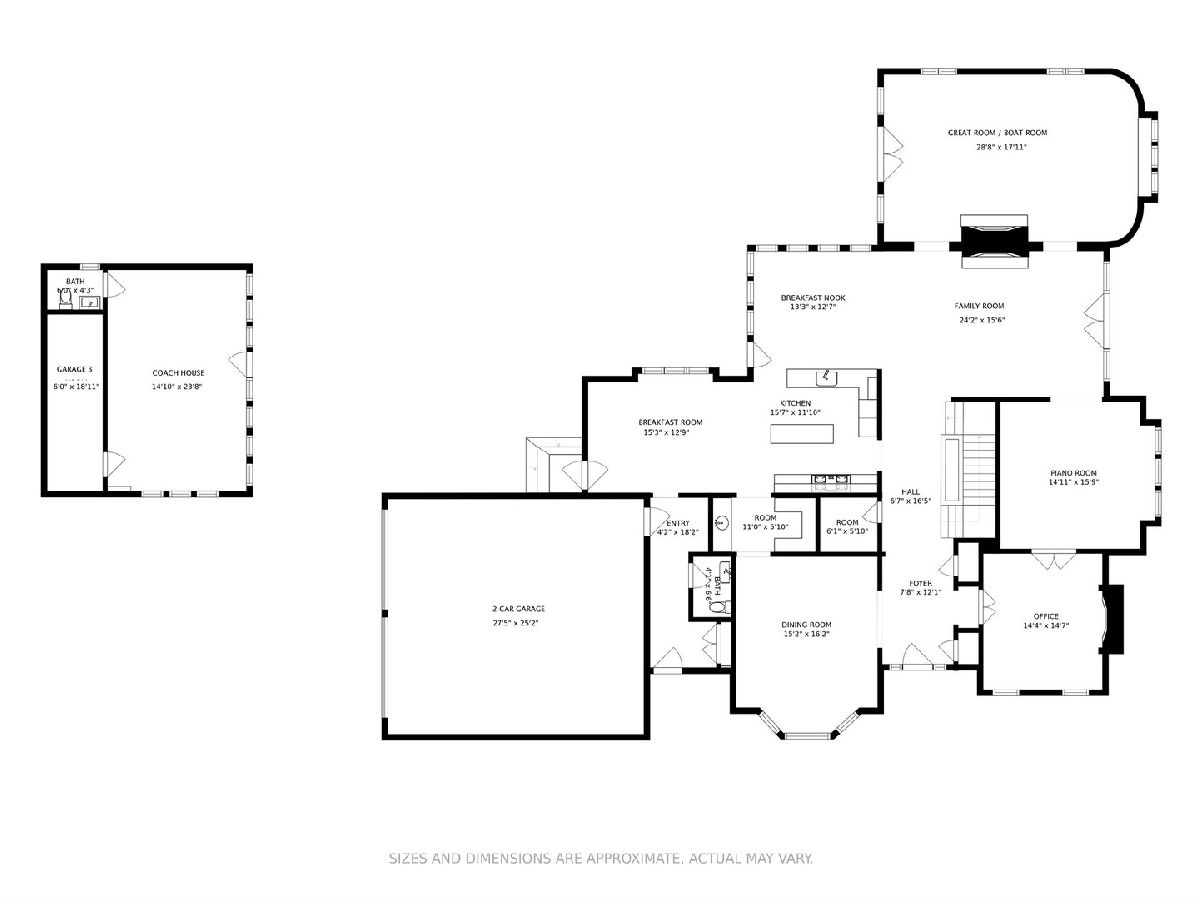
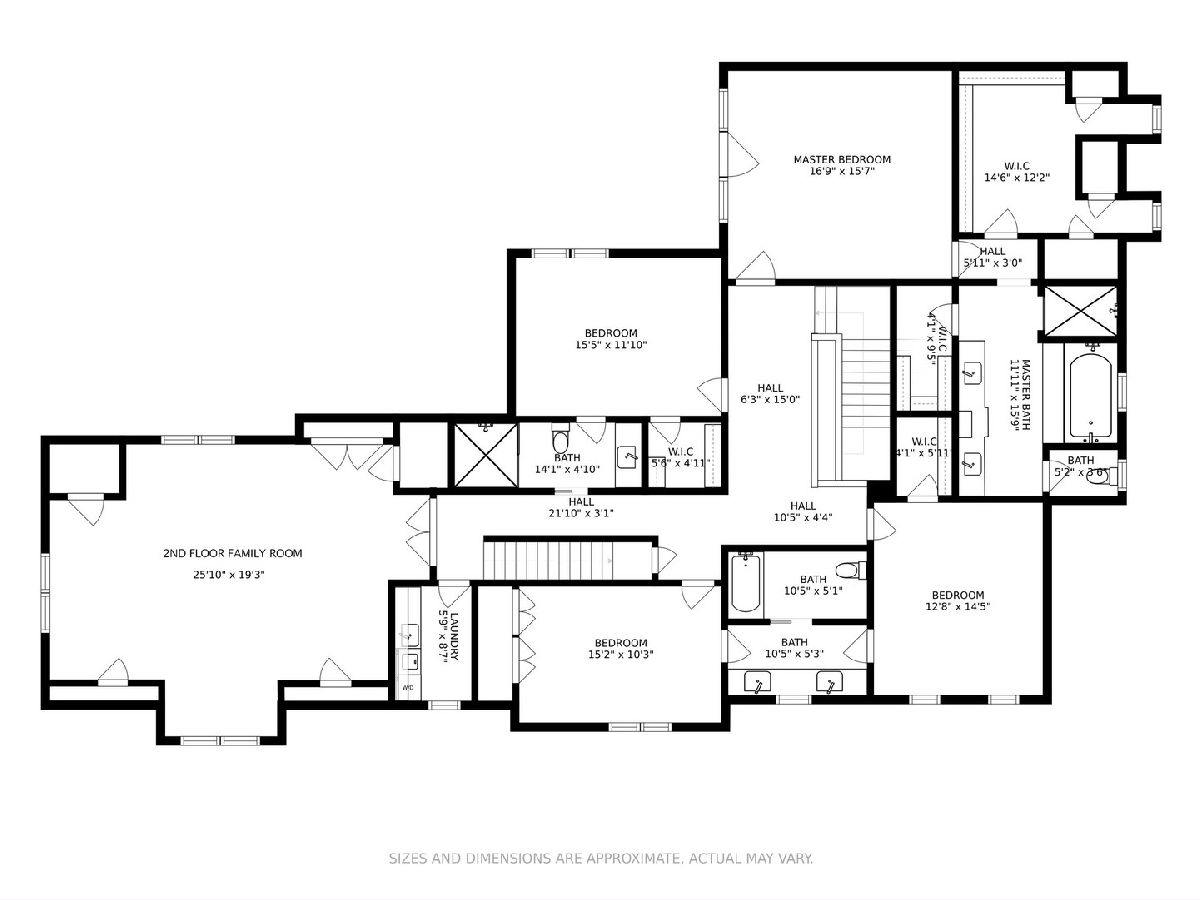
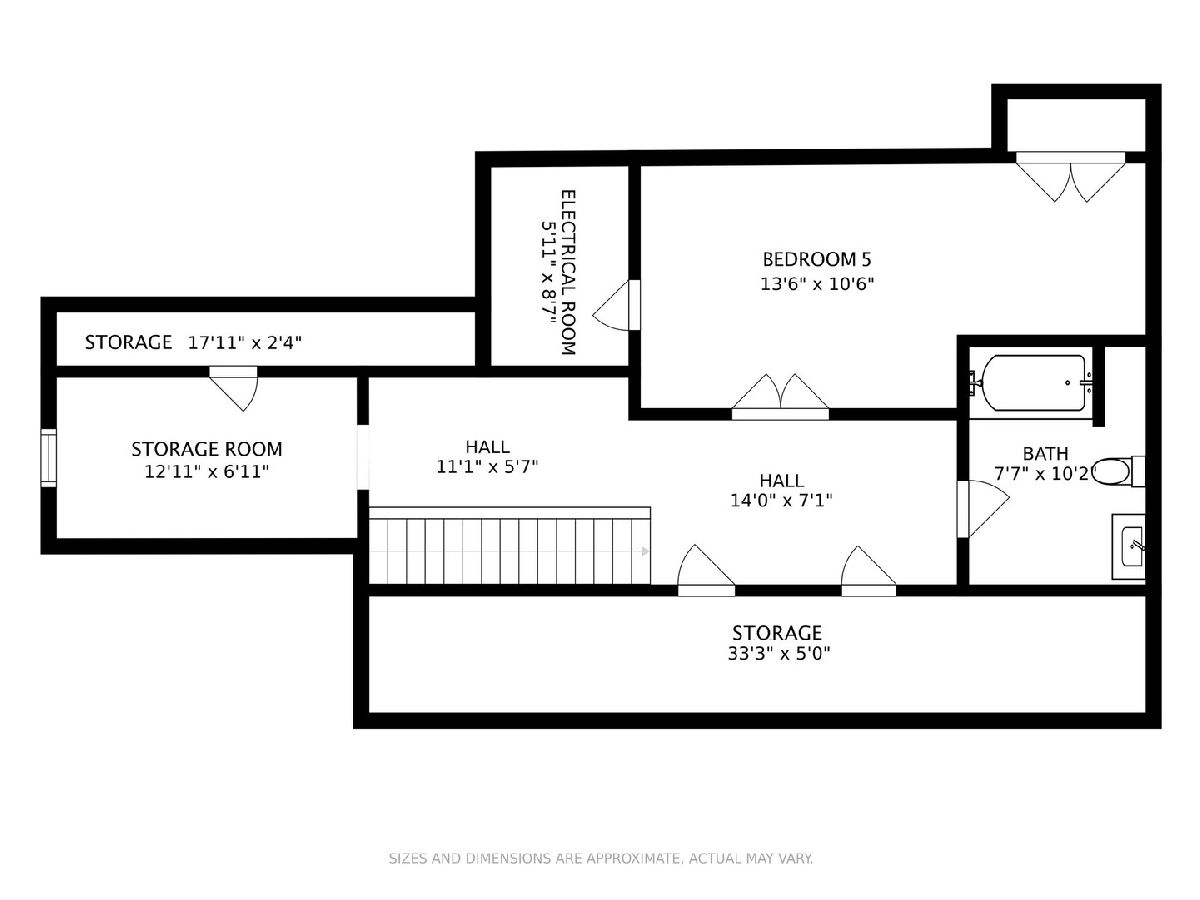
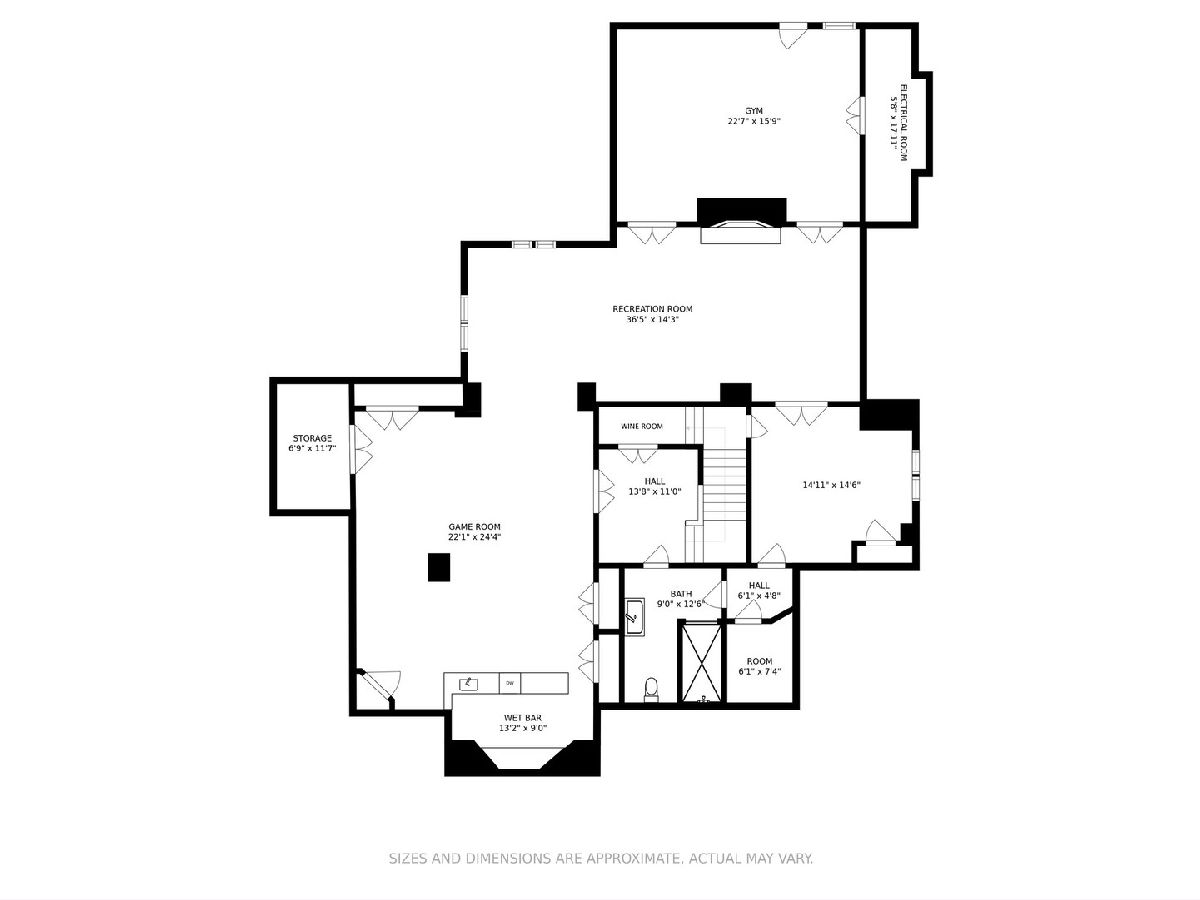
Room Specifics
Total Bedrooms: 6
Bedrooms Above Ground: 5
Bedrooms Below Ground: 1
Dimensions: —
Floor Type: Hardwood
Dimensions: —
Floor Type: Hardwood
Dimensions: —
Floor Type: Hardwood
Dimensions: —
Floor Type: —
Dimensions: —
Floor Type: —
Full Bathrooms: 8
Bathroom Amenities: Separate Shower,Steam Shower,Double Sink
Bathroom in Basement: 1
Rooms: Bonus Room,Bedroom 5,Bedroom 6,Breakfast Room,Eating Area,Game Room,Great Room,Media Room,Sitting Room,Study
Basement Description: Finished
Other Specifics
| 3 | |
| — | |
| — | |
| Patio | |
| — | |
| 100 X 187 | |
| — | |
| Full | |
| Vaulted/Cathedral Ceilings, Skylight(s), Bar-Wet, Hardwood Floors, In-Law Arrangement, Second Floor Laundry | |
| Range, Microwave, Dishwasher, Refrigerator, Bar Fridge, Washer, Dryer, Disposal | |
| Not in DB | |
| — | |
| — | |
| — | |
| Gas Starter |
Tax History
| Year | Property Taxes |
|---|---|
| 2020 | $33,158 |
Contact Agent
Nearby Similar Homes
Nearby Sold Comparables
Contact Agent
Listing Provided By
@properties








