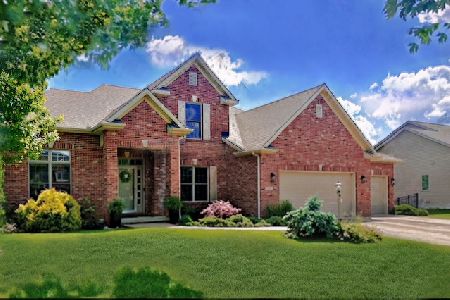4801 Sandcherry Drive, Champaign, Illinois 61822
$517,000
|
Sold
|
|
| Status: | Closed |
| Sqft: | 2,294 |
| Cost/Sqft: | $229 |
| Beds: | 4 |
| Baths: | 4 |
| Year Built: | 2006 |
| Property Taxes: | $10,820 |
| Days On Market: | 779 |
| Lot Size: | 0,26 |
Description
Welcome to this exquisite 5-bedroom, 3.5-bathroom. This property offers an impressive amount of living space, with a first-floor master bedroom featuring high ceilings, a walk-in closet with built in storage installed, and an en-suite bathroom. As you enter the home, to the right you will have your formal dining room. When you move past the dining room you are greeted by a spacious, open-concept living room with lots of natural light, high ceilings and a fireplace. The living room seamlessly flows into the updated kitchen and also allows for access to the backyard. The kitchen has been updated and is equipped with stainless steel appliances, a bar top for casual dining, and ample space for a breakfast nook. The second level of the home houses three generously sized bedrooms and a full bathroom, providing plenty of space for family or guests. The fully fenced backyard is an entertainer's dream, complete with a pergola, perfect for outdoor dining or relaxation. The basement level of this home is a true gem. It features a newly installed wet bar, a fifth bedroom, and a versatile space that has been converted into a playroom with custom built-ins. This space could easily be transformed into a workout room or additional storage, depending on your needs. This home is a perfect blend of style and functionality, making it an ideal choice for those seeking a comfortable and luxurious living experience. Additional updates include the fenced in yard, Radon Mitigation system, smart irrigation system, new roof in 2021, Water heater in 2021, Whole house water filter and softner in 2022, Garage is wired for electric car charging, Bosch 800 series Dishwasher and updated light fixtures.
Property Specifics
| Single Family | |
| — | |
| — | |
| 2006 | |
| — | |
| — | |
| No | |
| 0.26 |
| Champaign | |
| — | |
| 397 / Annual | |
| — | |
| — | |
| — | |
| 11940169 | |
| 452020131026 |
Nearby Schools
| NAME: | DISTRICT: | DISTANCE: | |
|---|---|---|---|
|
Grade School
Unit 4 Of Choice |
4 | — | |
|
Middle School
Champaign/middle Call Unit 4 351 |
4 | Not in DB | |
|
High School
Centennial High School |
4 | Not in DB | |
Property History
| DATE: | EVENT: | PRICE: | SOURCE: |
|---|---|---|---|
| 15 Jul, 2009 | Sold | $390,000 | MRED MLS |
| 2 Jun, 2009 | Under contract | $409,900 | MRED MLS |
| 31 May, 2009 | Listed for sale | $0 | MRED MLS |
| 15 Apr, 2020 | Sold | $354,000 | MRED MLS |
| 21 Feb, 2020 | Under contract | $364,900 | MRED MLS |
| — | Last price change | $367,900 | MRED MLS |
| 17 Oct, 2019 | Listed for sale | $369,900 | MRED MLS |
| 7 Mar, 2024 | Sold | $517,000 | MRED MLS |
| 8 Feb, 2024 | Under contract | $524,900 | MRED MLS |
| 8 Dec, 2023 | Listed for sale | $524,900 | MRED MLS |
| 11 Jul, 2024 | Sold | $555,000 | MRED MLS |
| 1 Jun, 2024 | Under contract | $572,500 | MRED MLS |
| 24 May, 2024 | Listed for sale | $572,500 | MRED MLS |
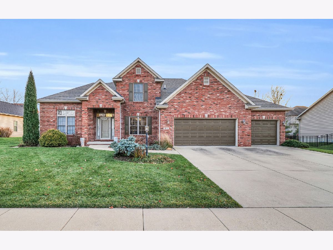
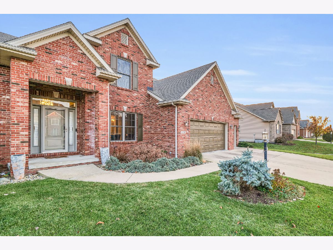
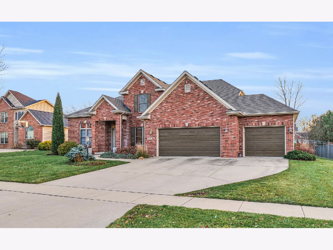
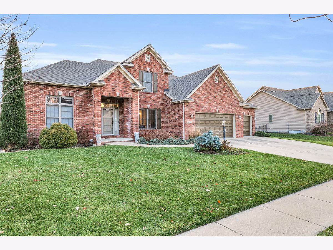
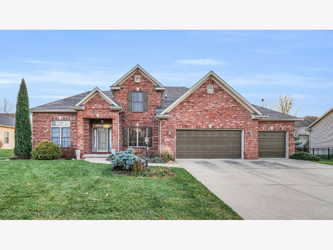
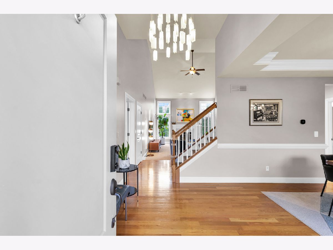
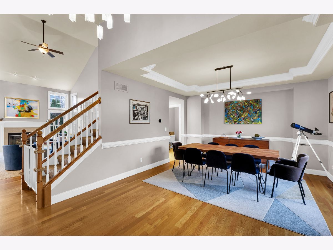
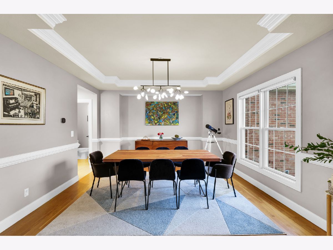
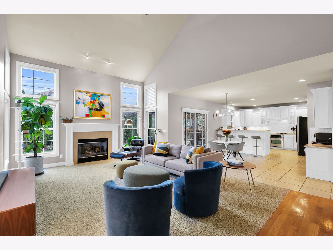
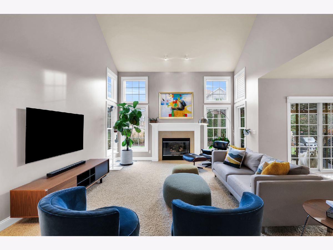
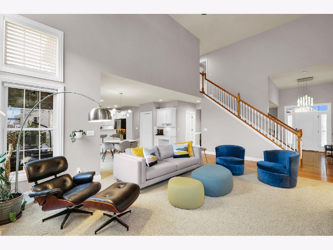
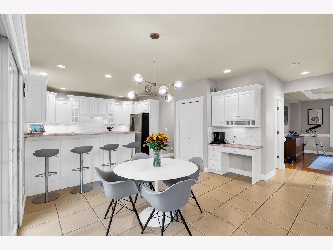
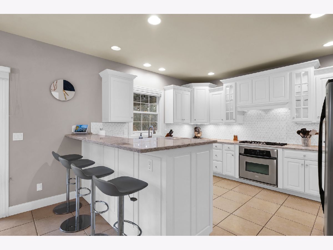
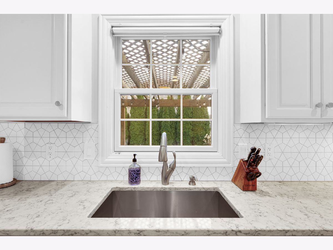
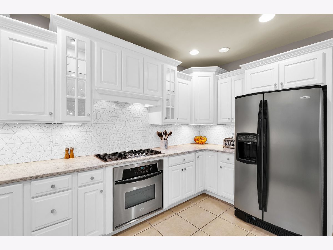
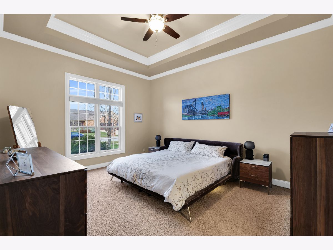
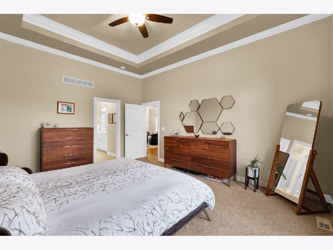
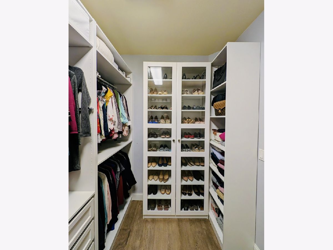
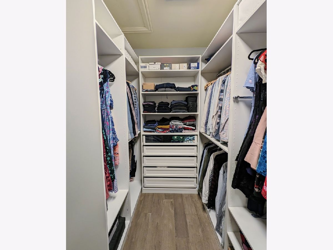
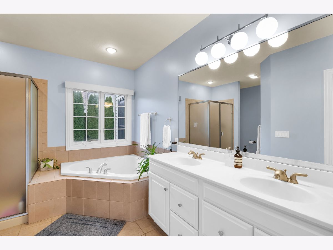
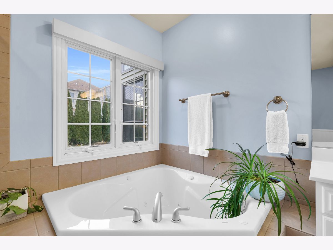
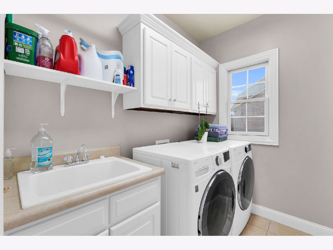
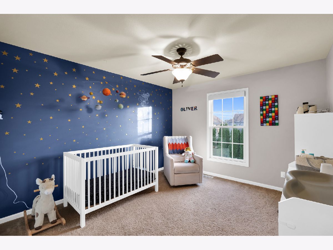
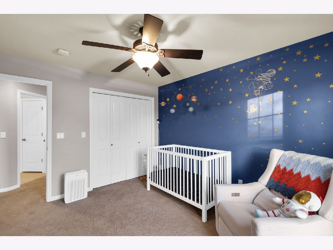
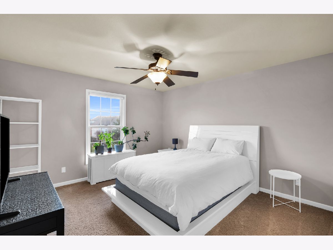
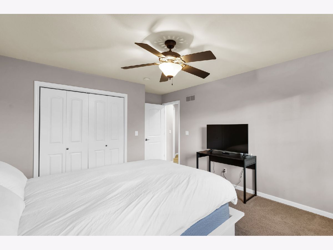
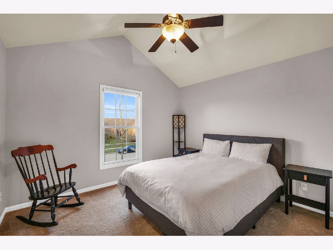
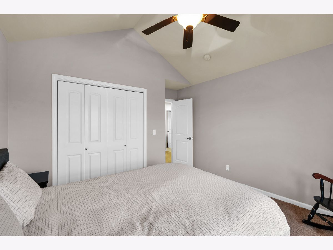
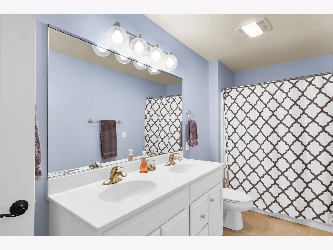
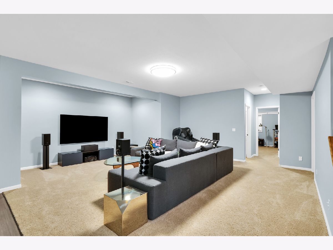
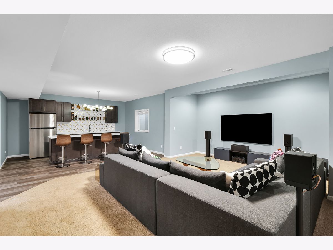
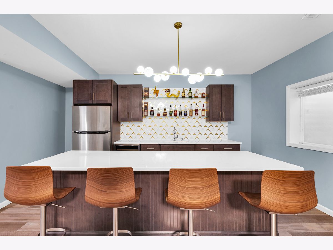
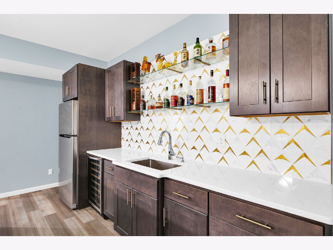
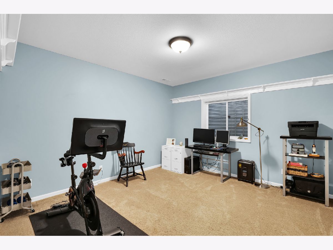
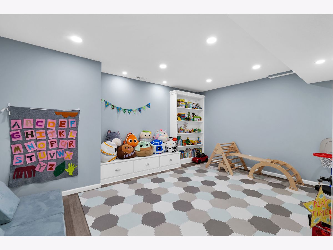
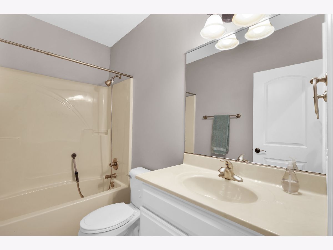
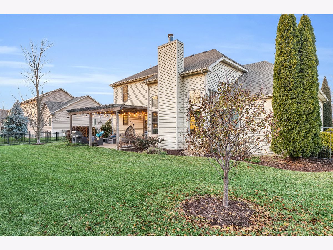
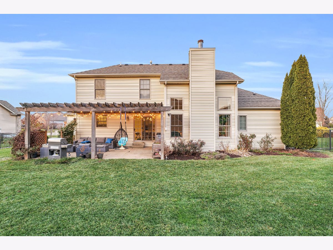
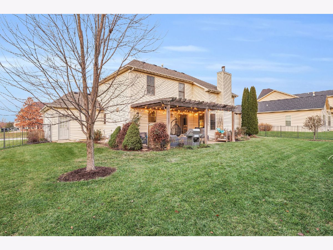
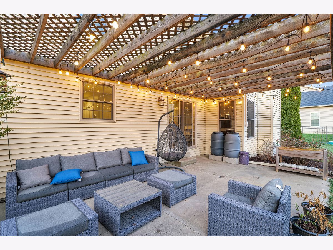
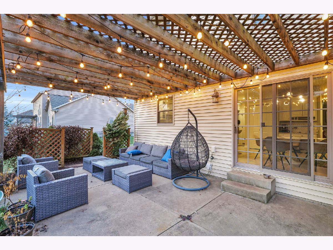
Room Specifics
Total Bedrooms: 5
Bedrooms Above Ground: 4
Bedrooms Below Ground: 1
Dimensions: —
Floor Type: —
Dimensions: —
Floor Type: —
Dimensions: —
Floor Type: —
Dimensions: —
Floor Type: —
Full Bathrooms: 4
Bathroom Amenities: —
Bathroom in Basement: 1
Rooms: —
Basement Description: Finished,Unfinished
Other Specifics
| 3 | |
| — | |
| Concrete | |
| — | |
| — | |
| 93 X 120X 93 | |
| — | |
| — | |
| — | |
| — | |
| Not in DB | |
| — | |
| — | |
| — | |
| — |
Tax History
| Year | Property Taxes |
|---|---|
| 2009 | $9,530 |
| 2020 | $11,117 |
| 2024 | $10,820 |
| 2024 | $11,547 |
Contact Agent
Nearby Similar Homes
Nearby Sold Comparables
Contact Agent
Listing Provided By
RE/MAX REALTY ASSOCIATES-CHA








