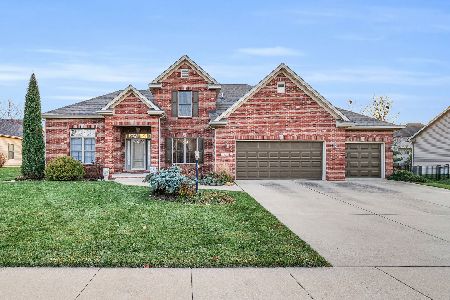[Address Unavailable], Champaign, Illinois 61822
$390,000
|
Sold
|
|
| Status: | Closed |
| Sqft: | 2,482 |
| Cost/Sqft: | $165 |
| Beds: | 4 |
| Baths: | 4 |
| Year Built: | 2006 |
| Property Taxes: | $9,530 |
| Days On Market: | 6083 |
| Lot Size: | 0,00 |
Description
Affordable Luxury! This fine home is located in the Trails at Chestnut Grove Subdivision. It has a wonderful and popular floor plan with a first floor master bedroom. Full finished basement with a family room, bedroom and full bath. In the upstairs youll find 3 bedrooms and a large hall bath with 2 sinks. The flooring is top quality with hardwood floors, tile and soft carpet. The gourmet kitchen has a built-in gas cook top and electric oven. There is plenty of storage in the maple cabinets and the storage pantry. Prepare you favorite meals on the gorgeous granite countertops enjoy the same in the formal dining room with its beautiful hardwood floors. Watch your favorite movie in the family room or enjoy just relaxing in the quiet basement. 14 x 24 patio with a pergola. Don't miss it!!
Property Specifics
| Single Family | |
| — | |
| — | |
| 2006 | |
| Full | |
| — | |
| No | |
| — |
| Champaign | |
| Chestnut Grove | |
| 264 / Annual | |
| — | |
| Public | |
| Public Sewer | |
| 09463658 | |
| 452020131026 |
Nearby Schools
| NAME: | DISTRICT: | DISTANCE: | |
|---|---|---|---|
|
Grade School
Soc |
— | ||
|
Middle School
Call Unt 4 351-3701 |
Not in DB | ||
|
High School
Centennial High School |
Not in DB | ||
Property History
| DATE: | EVENT: | PRICE: | SOURCE: |
|---|
Room Specifics
Total Bedrooms: 5
Bedrooms Above Ground: 4
Bedrooms Below Ground: 1
Dimensions: —
Floor Type: Carpet
Dimensions: —
Floor Type: Carpet
Dimensions: —
Floor Type: Carpet
Dimensions: —
Floor Type: —
Full Bathrooms: 4
Bathroom Amenities: Whirlpool
Bathroom in Basement: —
Rooms: Bedroom 5,Walk In Closet
Basement Description: Finished
Other Specifics
| 3 | |
| — | |
| — | |
| Patio | |
| — | |
| 93 X 120 | |
| — | |
| Full | |
| First Floor Bedroom | |
| Cooktop, Dishwasher, Disposal, Microwave, Built-In Oven, Range Hood, Refrigerator | |
| Not in DB | |
| Sidewalks | |
| — | |
| — | |
| Wood Burning |
Tax History
| Year | Property Taxes |
|---|
Contact Agent
Nearby Similar Homes
Contact Agent
Listing Provided By
Coldwell Banker The R.E. Group











