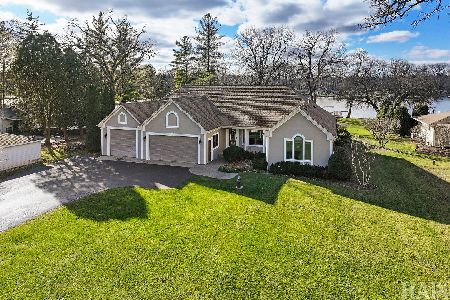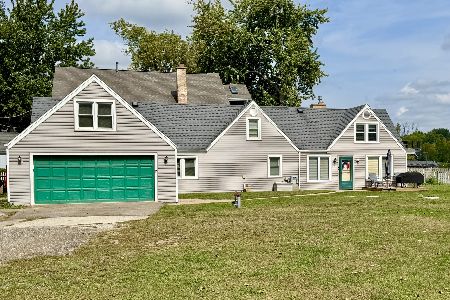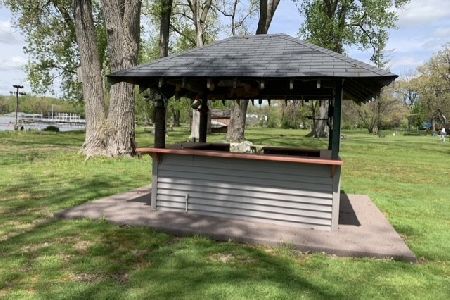4807 Wildwood Drive, Mchenry, Illinois 60051
$400,000
|
Sold
|
|
| Status: | Closed |
| Sqft: | 2,324 |
| Cost/Sqft: | $185 |
| Beds: | 3 |
| Baths: | 4 |
| Year Built: | 2005 |
| Property Taxes: | $10,135 |
| Days On Market: | 2389 |
| Lot Size: | 0,49 |
Description
Fantastic updated & remodeled riverfront home with concrete pier & multi-level decks! Incredible river views through walls of windows spanning the 2-story Family Room with floor to ceiling stone gas log fireplace! Hickory flooring on main level leading to the updated kitchen with hickory cabs, corian counters, stainless steel appliances & eating area opening to the deck! Two Bedrooms plus loft upstairs including the vaulted Master Bedroom with walk-in closet & private bath featuring double sinks, separate tub & shower. The walkout basement has been remodeled to include an enormous rec space, 3rd Bedroom & brand new full bathroom with heated floors & walk-in shower. Reconfigured mudroom features a convenient raised dog washing basin! Home is NOT in a flood plain!
Property Specifics
| Single Family | |
| — | |
| — | |
| 2005 | |
| Full,Walkout | |
| — | |
| Yes | |
| 0.49 |
| Mc Henry | |
| — | |
| 50 / Annual | |
| Other | |
| Shared Well | |
| Septic-Private | |
| 10439510 | |
| 1529352004 |
Nearby Schools
| NAME: | DISTRICT: | DISTANCE: | |
|---|---|---|---|
|
Grade School
Cotton Creek School |
118 | — | |
|
Middle School
Matthews Middle School |
118 | Not in DB | |
|
High School
Wauconda Community High School |
118 | Not in DB | |
Property History
| DATE: | EVENT: | PRICE: | SOURCE: |
|---|---|---|---|
| 26 Oct, 2011 | Sold | $309,050 | MRED MLS |
| 20 Sep, 2011 | Under contract | $284,900 | MRED MLS |
| 25 Aug, 2011 | Listed for sale | $284,900 | MRED MLS |
| 29 Aug, 2019 | Sold | $400,000 | MRED MLS |
| 30 Jul, 2019 | Under contract | $429,000 | MRED MLS |
| 3 Jul, 2019 | Listed for sale | $429,000 | MRED MLS |
| 19 Apr, 2022 | Sold | $550,000 | MRED MLS |
| 9 Mar, 2022 | Under contract | $550,000 | MRED MLS |
| 3 Mar, 2022 | Listed for sale | $550,000 | MRED MLS |
Room Specifics
Total Bedrooms: 3
Bedrooms Above Ground: 3
Bedrooms Below Ground: 0
Dimensions: —
Floor Type: —
Dimensions: —
Floor Type: Carpet
Full Bathrooms: 4
Bathroom Amenities: Separate Shower,Double Sink,Garden Tub,Soaking Tub
Bathroom in Basement: 1
Rooms: Eating Area,Loft,Mud Room
Basement Description: Finished
Other Specifics
| 3 | |
| Concrete Perimeter | |
| Asphalt | |
| Balcony, Deck, Boat Slip, Storms/Screens | |
| Chain of Lakes Frontage,River Front,Water Rights,Water View | |
| 50X420X33X44X469 | |
| Unfinished | |
| Full | |
| Vaulted/Cathedral Ceilings, Hardwood Floors, Second Floor Laundry | |
| Double Oven, Microwave, Dishwasher, Refrigerator, Washer, Dryer, Cooktop | |
| Not in DB | |
| Dock, Water Rights, Street Paved | |
| — | |
| — | |
| Gas Log |
Tax History
| Year | Property Taxes |
|---|---|
| 2011 | $8,787 |
| 2019 | $10,135 |
Contact Agent
Nearby Similar Homes
Nearby Sold Comparables
Contact Agent
Listing Provided By
Keller Williams Success Realty








