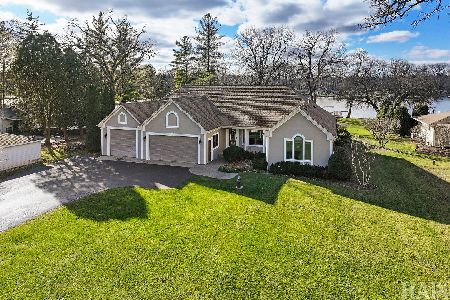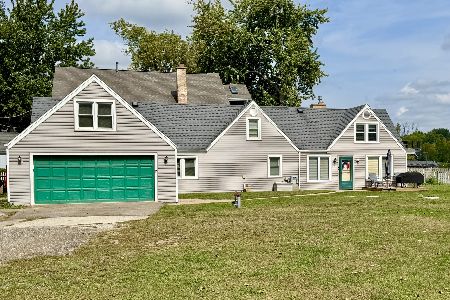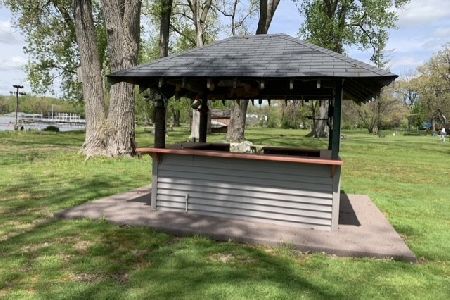4807 Wildwood Drive, Mchenry, Illinois 60051
$550,000
|
Sold
|
|
| Status: | Closed |
| Sqft: | 2,324 |
| Cost/Sqft: | $237 |
| Beds: | 3 |
| Baths: | 4 |
| Year Built: | 2005 |
| Property Taxes: | $0 |
| Days On Market: | 1415 |
| Lot Size: | 0,49 |
Description
WATERFRONT on the Fox River. Stunning Chain of Lakes Frontage. Don't miss out on the riverfront dream. Welcome to this former builders' model on the Fox River. This custom home is updated throughout and has approximately 3,400 sq. ft. of livable space. Incredible river views spanning the entire home. Three bedrooms plus loft, 2 - story family room, floor to ceiling stone fireplace, vaulted ceilings, walk in closets, updated kitchen with Corian counters, stainless steel appliances, two large wrap around composite Trex decks with lighting, raised dog washing basin, heated floors in full basement bathroom, fenced yard, 3 car garage with lifts, large shed, approx. 40 ft. double pier (concrete and steel) framed out for a large boat or deck. Huge double lot pinned as one. NOT IN A FLOOD PLAIN.
Property Specifics
| Single Family | |
| — | |
| — | |
| 2005 | |
| — | |
| — | |
| Yes | |
| 0.49 |
| Mc Henry | |
| — | |
| 50 / Annual | |
| — | |
| — | |
| — | |
| 11303100 | |
| 1529352004 |
Nearby Schools
| NAME: | DISTRICT: | DISTANCE: | |
|---|---|---|---|
|
Grade School
Cotton Creek School |
118 | — | |
|
Middle School
Matthews Middle School |
118 | Not in DB | |
|
High School
Wauconda Community High School |
118 | Not in DB | |
Property History
| DATE: | EVENT: | PRICE: | SOURCE: |
|---|---|---|---|
| 26 Oct, 2011 | Sold | $309,050 | MRED MLS |
| 20 Sep, 2011 | Under contract | $284,900 | MRED MLS |
| 25 Aug, 2011 | Listed for sale | $284,900 | MRED MLS |
| 29 Aug, 2019 | Sold | $400,000 | MRED MLS |
| 30 Jul, 2019 | Under contract | $429,000 | MRED MLS |
| 3 Jul, 2019 | Listed for sale | $429,000 | MRED MLS |
| 19 Apr, 2022 | Sold | $550,000 | MRED MLS |
| 9 Mar, 2022 | Under contract | $550,000 | MRED MLS |
| 3 Mar, 2022 | Listed for sale | $550,000 | MRED MLS |
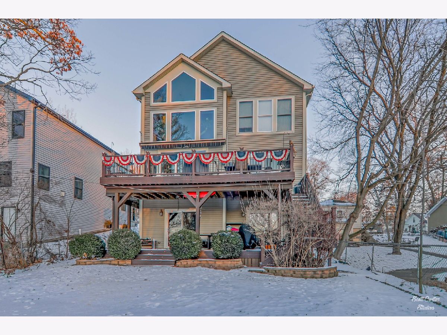
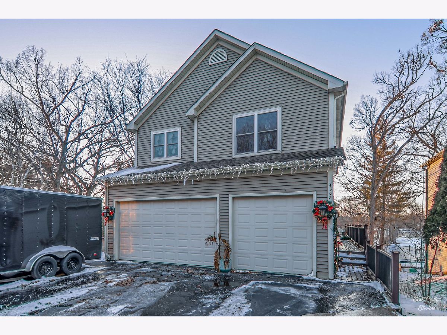
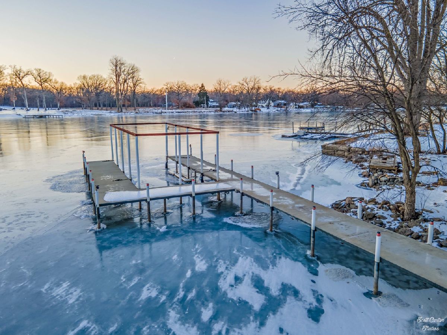
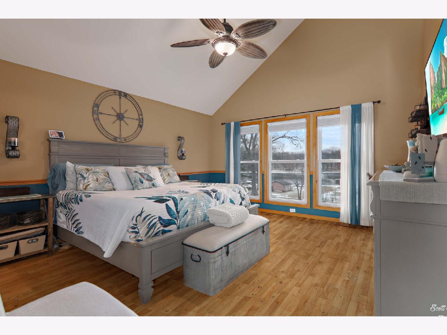
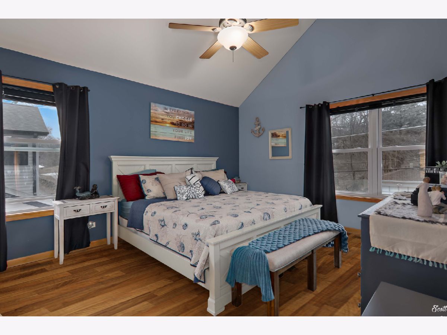
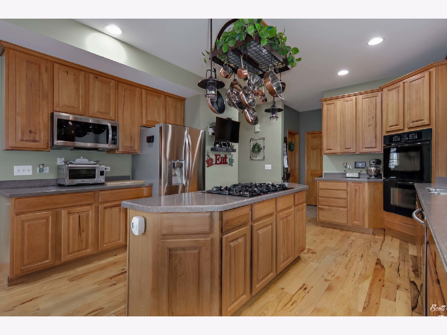
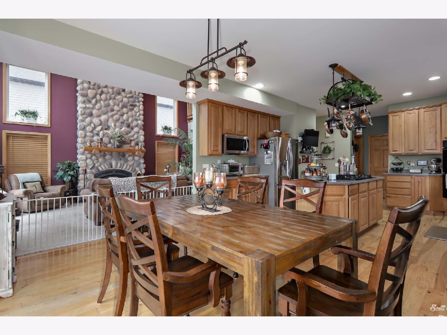
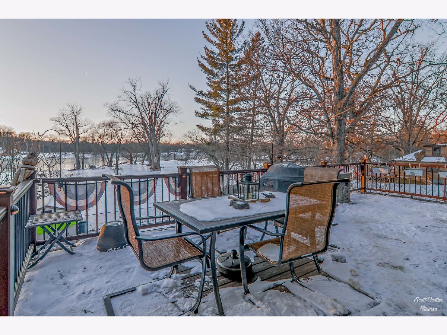
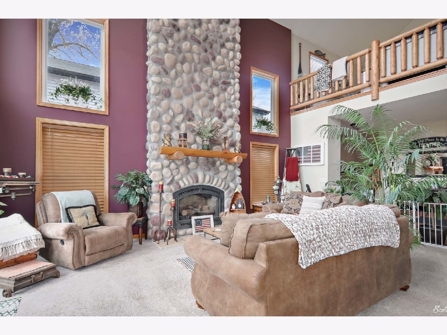
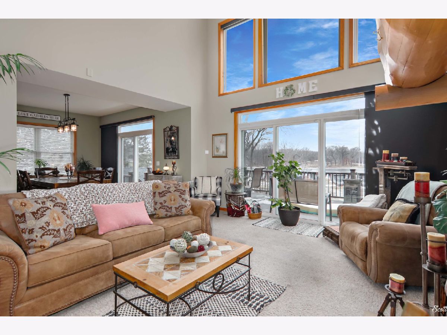
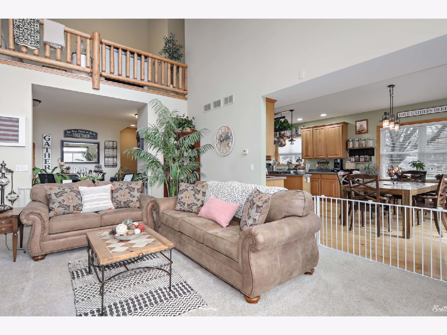
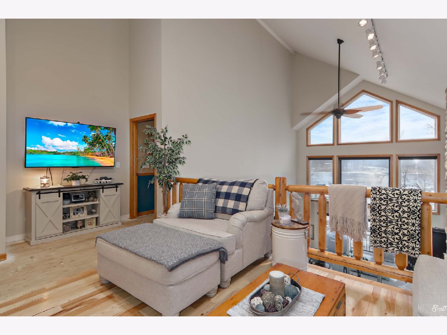
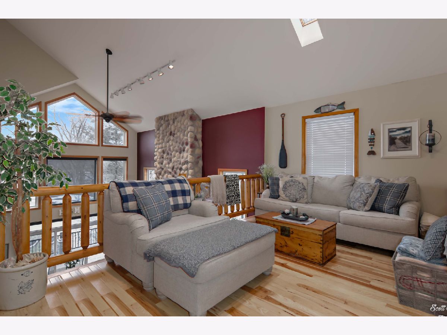
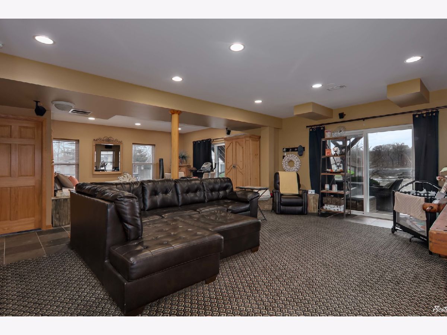
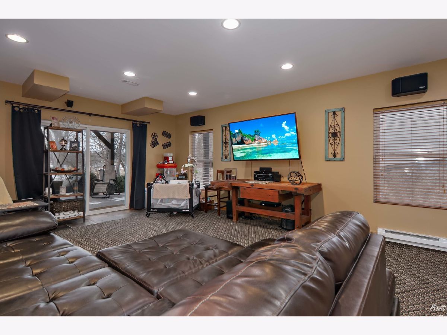
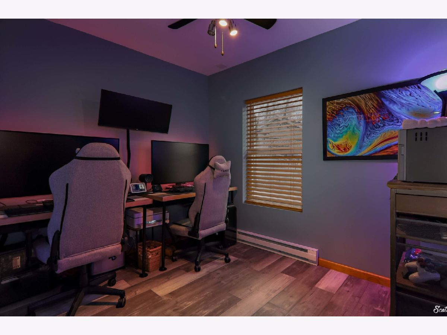
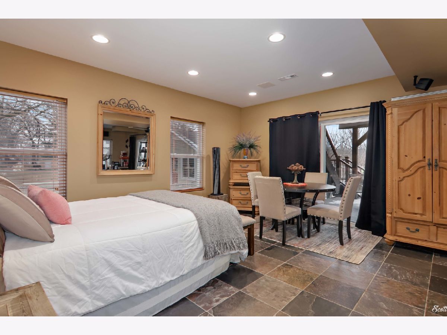
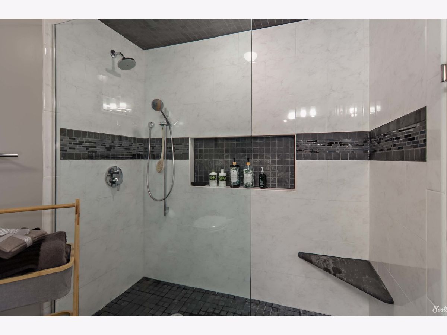
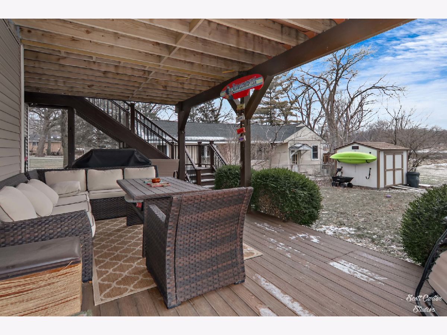
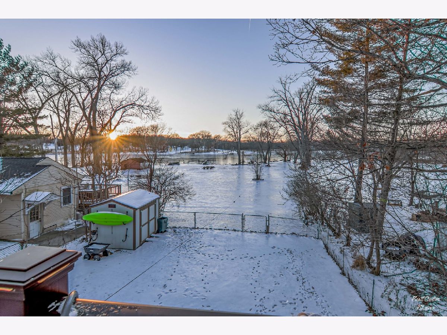
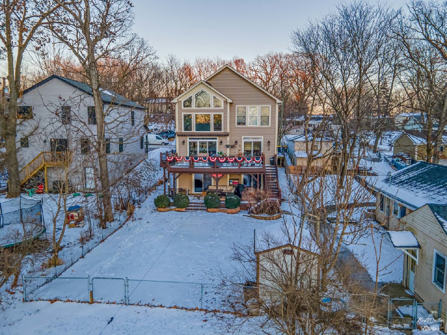
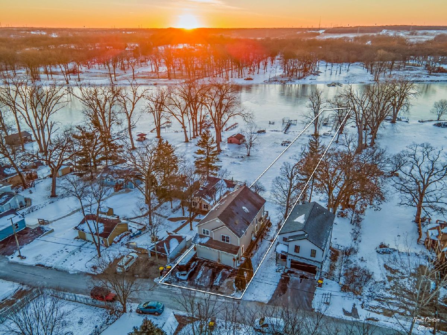
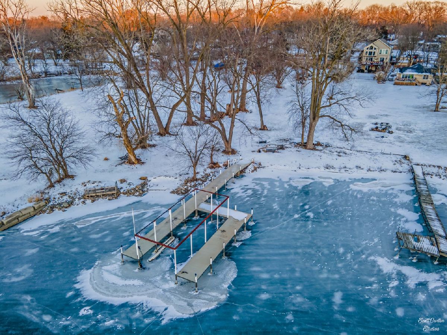
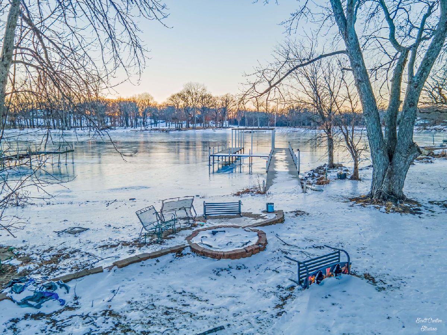
Room Specifics
Total Bedrooms: 3
Bedrooms Above Ground: 3
Bedrooms Below Ground: 0
Dimensions: —
Floor Type: —
Dimensions: —
Floor Type: —
Full Bathrooms: 4
Bathroom Amenities: Separate Shower,Double Sink,Garden Tub,Soaking Tub
Bathroom in Basement: 1
Rooms: —
Basement Description: Finished,Exterior Access
Other Specifics
| 3 | |
| — | |
| Asphalt | |
| — | |
| — | |
| 50X420X33X44X469 | |
| Unfinished | |
| — | |
| — | |
| — | |
| Not in DB | |
| — | |
| — | |
| — | |
| — |
Tax History
| Year | Property Taxes |
|---|---|
| 2011 | $8,787 |
| 2019 | $10,135 |
Contact Agent
Nearby Similar Homes
Nearby Sold Comparables
Contact Agent
Listing Provided By
Keller Williams Success Realty

