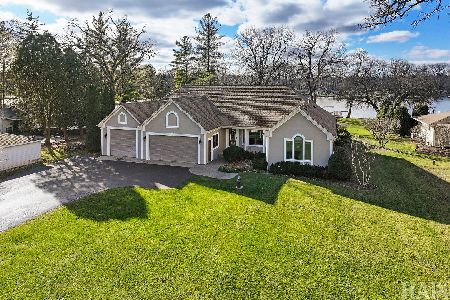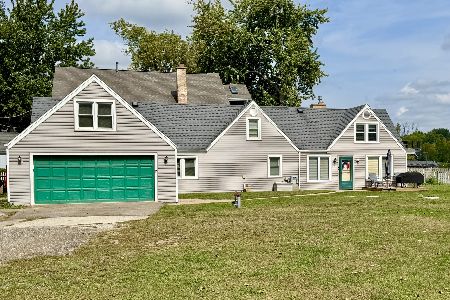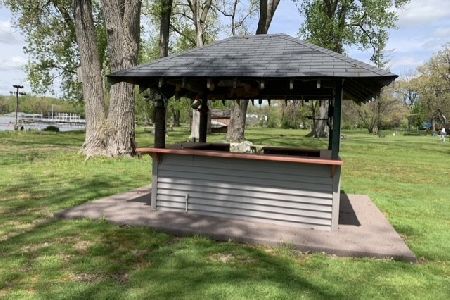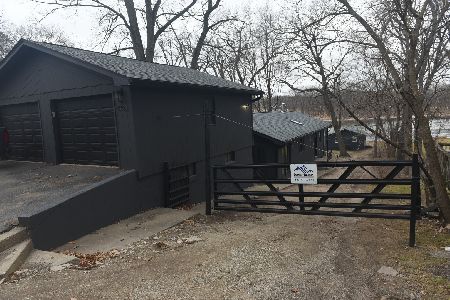4813 Wildwood Drive, Mchenry, Illinois 60051
$319,900
|
Sold
|
|
| Status: | Closed |
| Sqft: | 2,022 |
| Cost/Sqft: | $158 |
| Beds: | 2 |
| Baths: | 2 |
| Year Built: | 1945 |
| Property Taxes: | $5,492 |
| Days On Market: | 1708 |
| Lot Size: | 0,46 |
Description
Fabulous waterfront home on the Fox River! Get here before someone else steals your slice of paradise! This home has been beautifully updated from top to bottom - nothing to do but move in & start living like you're on vacation every day! Featuring open floor plan, stunning designer kitchen w/garden window, white 6-panel doors & trim, hdwd flooring, sliders to deck, vaulted ceiling & recessed lighting and then there are the AMAZING river views from both levels, deck, patio & huge yard w/ mature trees, private beach & dock! NEW in 2019: Kitchen Cabinets, Granite Countertops, SS Appliances, Updated Baths, Granite Fireplace Surround & Hearth, Roof, Driveway, Concrete Retaining Wall & Sidewalks, Rebuilt Front/Rear Decks, Carpeting, Washer & Dryer, 2 Sump Pumps w/ battery backup, Fresh Paint In/Out & So Much More! Flexible floorplan - Please note that current tenant is using the lower level as a huge Master Suite instead of FR & BR2. Hurry, this beauty won't last!
Property Specifics
| Single Family | |
| — | |
| Bi-Level | |
| 1945 | |
| Full,English | |
| — | |
| Yes | |
| 0.46 |
| Mc Henry | |
| — | |
| — / Not Applicable | |
| None | |
| Community Well | |
| Septic-Private | |
| 11088954 | |
| 1529352007 |
Property History
| DATE: | EVENT: | PRICE: | SOURCE: |
|---|---|---|---|
| 25 Jun, 2021 | Sold | $319,900 | MRED MLS |
| 16 May, 2021 | Under contract | $319,900 | MRED MLS |
| 14 May, 2021 | Listed for sale | $319,900 | MRED MLS |
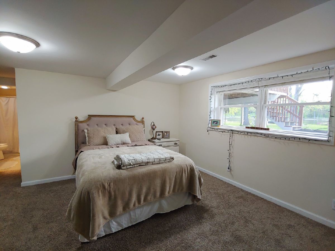
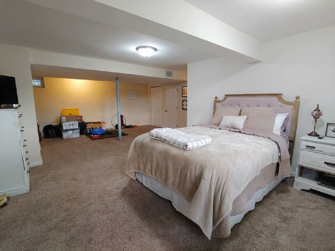
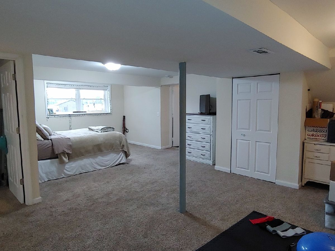
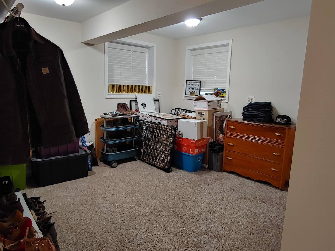
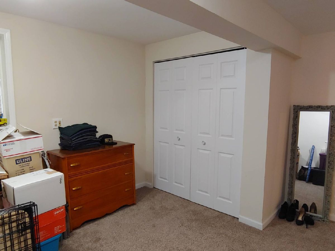
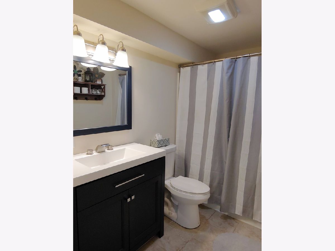
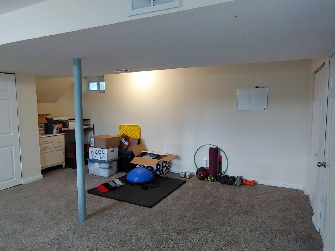
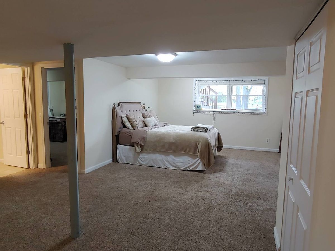
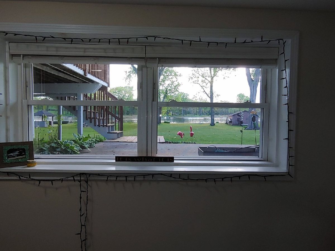
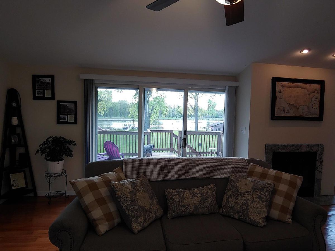
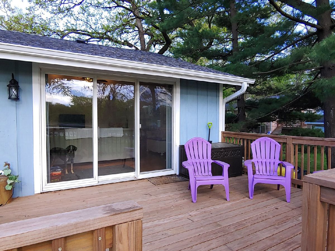
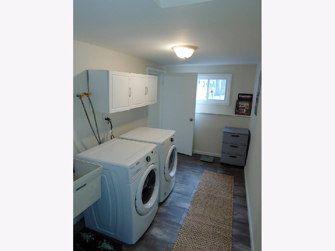
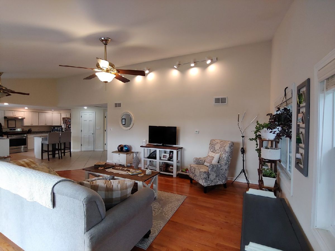
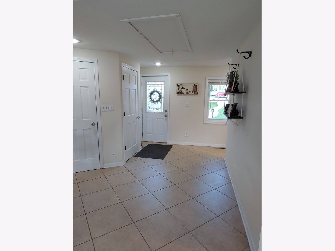
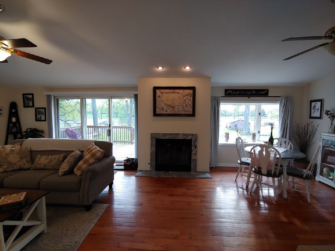
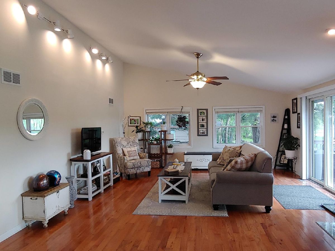
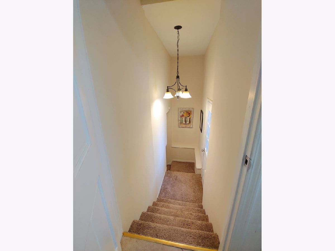
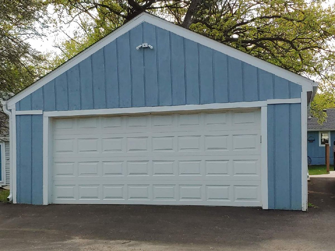
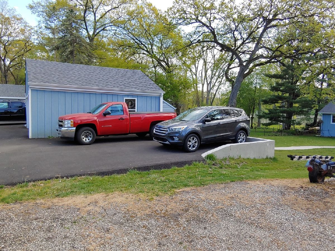
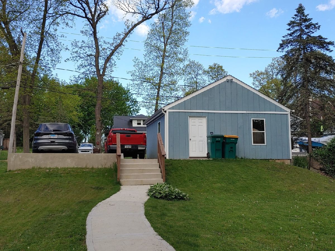
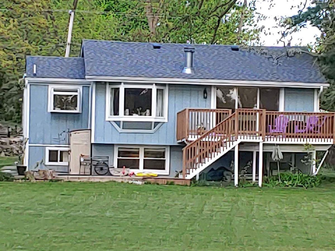
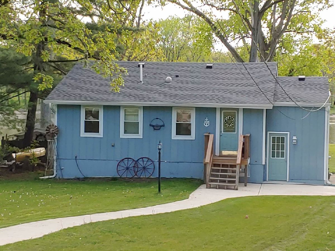
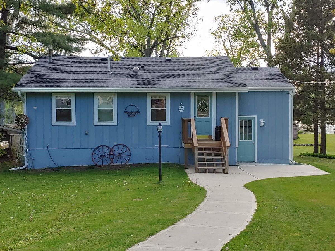
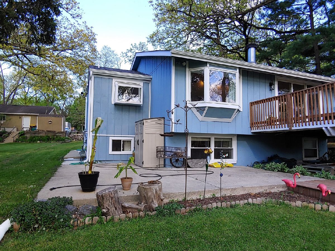
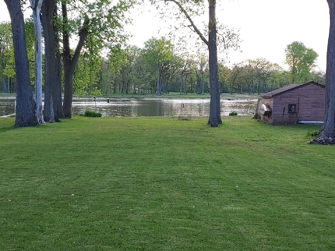
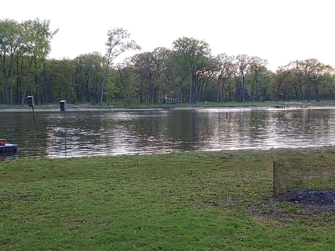
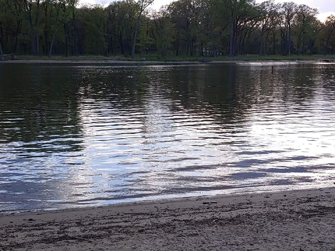
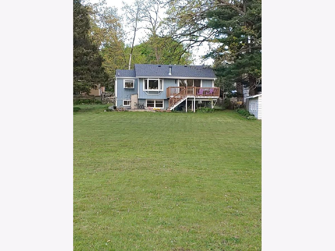
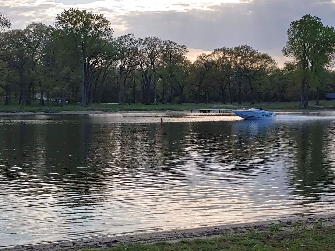
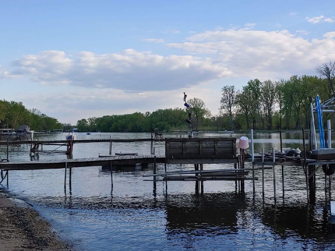
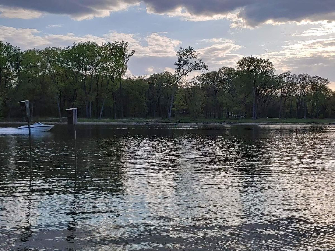
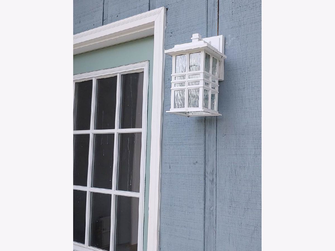
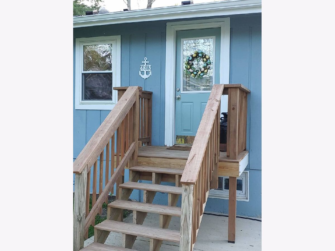
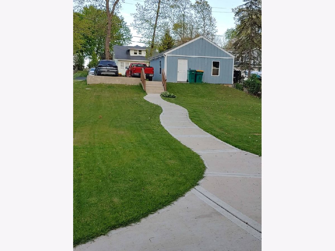
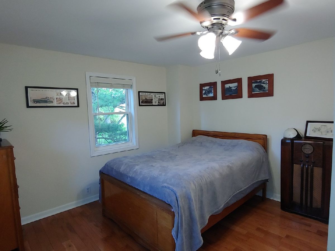
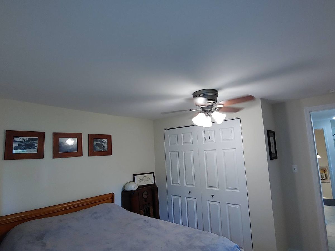
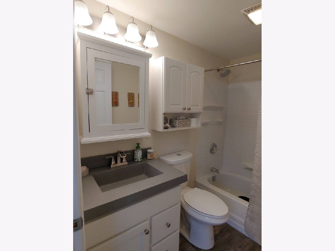
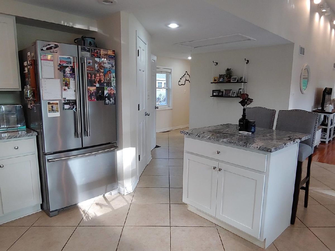
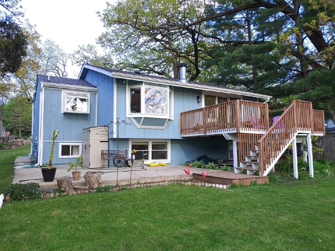
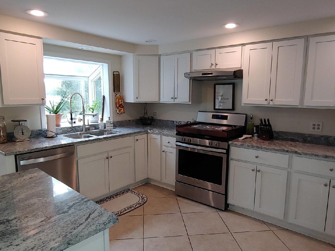
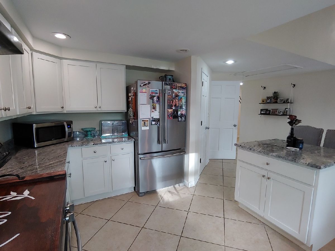
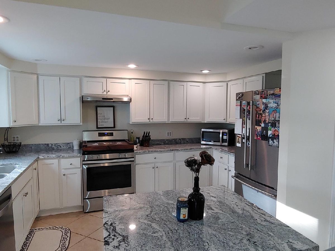
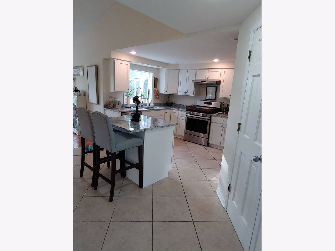
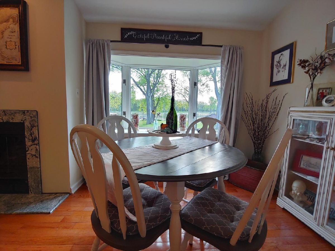
Room Specifics
Total Bedrooms: 2
Bedrooms Above Ground: 2
Bedrooms Below Ground: 0
Dimensions: —
Floor Type: Carpet
Full Bathrooms: 2
Bathroom Amenities: —
Bathroom in Basement: 1
Rooms: Foyer
Basement Description: Finished
Other Specifics
| 2 | |
| Concrete Perimeter | |
| Asphalt | |
| Deck, Patio, Storms/Screens | |
| River Front,Water Rights,Water View,Mature Trees,Waterfront | |
| 50 X 200 | |
| — | |
| Full | |
| Vaulted/Cathedral Ceilings, Hardwood Floors, First Floor Bedroom, First Floor Full Bath, Open Floorplan, Granite Counters | |
| Range, Dishwasher, High End Refrigerator, Washer, Dryer, Disposal, Stainless Steel Appliance(s), Range Hood | |
| Not in DB | |
| Lake, Water Rights, Street Paved | |
| — | |
| — | |
| Attached Fireplace Doors/Screen |
Tax History
| Year | Property Taxes |
|---|---|
| 2021 | $5,492 |
Contact Agent
Nearby Similar Homes
Nearby Sold Comparables
Contact Agent
Listing Provided By
Sundance Real Estate LLC

