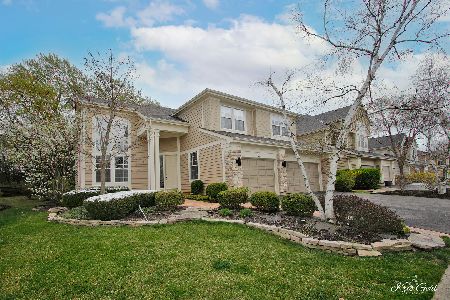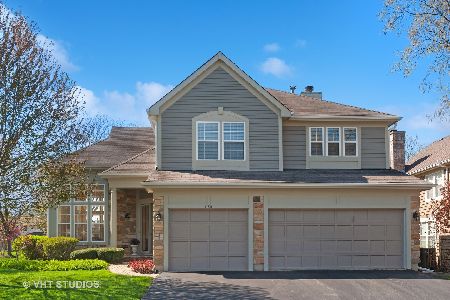481 Muirfield Lane, Riverwoods, Illinois 60015
$649,000
|
Sold
|
|
| Status: | Closed |
| Sqft: | 2,708 |
| Cost/Sqft: | $244 |
| Beds: | 4 |
| Baths: | 3 |
| Year Built: | 1995 |
| Property Taxes: | $15,632 |
| Days On Market: | 1716 |
| Lot Size: | 0,19 |
Description
Spacious 4-bedroom, 3 bath Bentley model in popular Thorngate subdivision. Lovely light filled living room has massive high ceilings and oversized windows. Separate dining room, large kitchen with island and eating area opens to spacious family room with fireplace. First floor office, den and laundry. Large primary suite. Full basement. A special home with newer roof, newly painted exterior. Located on a great street. Award winning Deerfield Schools.
Property Specifics
| Single Family | |
| — | |
| — | |
| 1995 | |
| Full | |
| — | |
| No | |
| 0.19 |
| Lake | |
| — | |
| 145 / Monthly | |
| Other | |
| Lake Michigan | |
| Public Sewer | |
| 11098542 | |
| 16311140090000 |
Nearby Schools
| NAME: | DISTRICT: | DISTANCE: | |
|---|---|---|---|
|
Grade School
South Park Elementary School |
109 | — | |
|
Middle School
Charles J Caruso Middle School |
109 | Not in DB | |
|
High School
Deerfield High School |
113 | Not in DB | |
Property History
| DATE: | EVENT: | PRICE: | SOURCE: |
|---|---|---|---|
| 30 Aug, 2012 | Sold | $602,500 | MRED MLS |
| 18 Jul, 2012 | Under contract | $619,000 | MRED MLS |
| 9 Apr, 2012 | Listed for sale | $619,000 | MRED MLS |
| 27 Jan, 2016 | Under contract | $0 | MRED MLS |
| 7 Dec, 2015 | Listed for sale | $0 | MRED MLS |
| 19 Sep, 2018 | Listed for sale | $0 | MRED MLS |
| 28 Jul, 2021 | Sold | $649,000 | MRED MLS |
| 14 Jun, 2021 | Under contract | $659,900 | MRED MLS |
| 14 Jun, 2021 | Listed for sale | $659,900 | MRED MLS |
| 30 May, 2023 | Sold | $787,500 | MRED MLS |
| 21 Apr, 2023 | Under contract | $789,000 | MRED MLS |
| 17 Apr, 2023 | Listed for sale | $789,000 | MRED MLS |
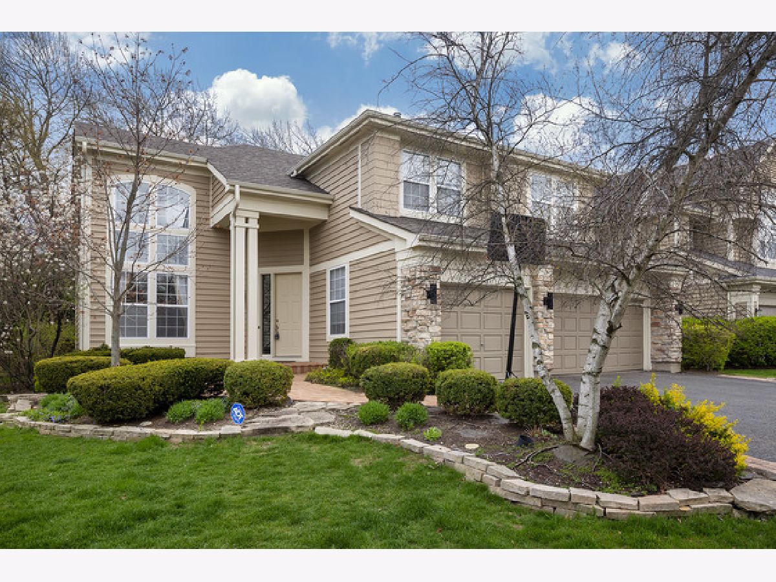
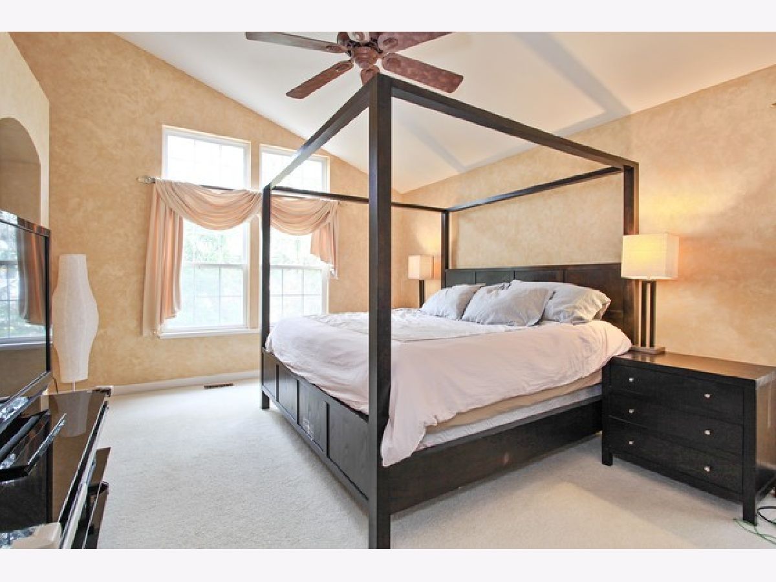
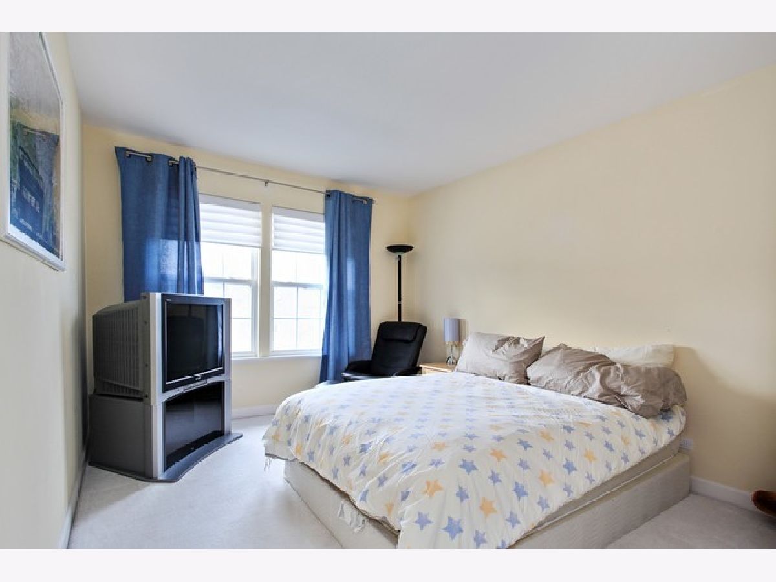
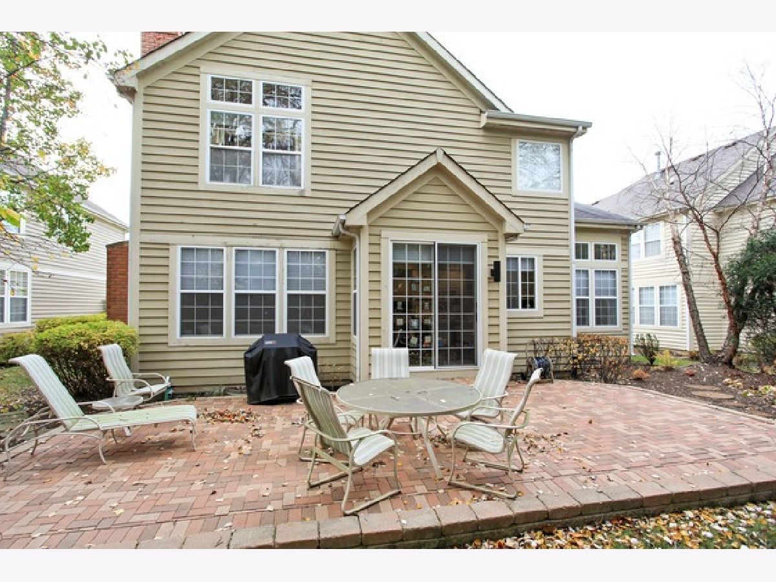
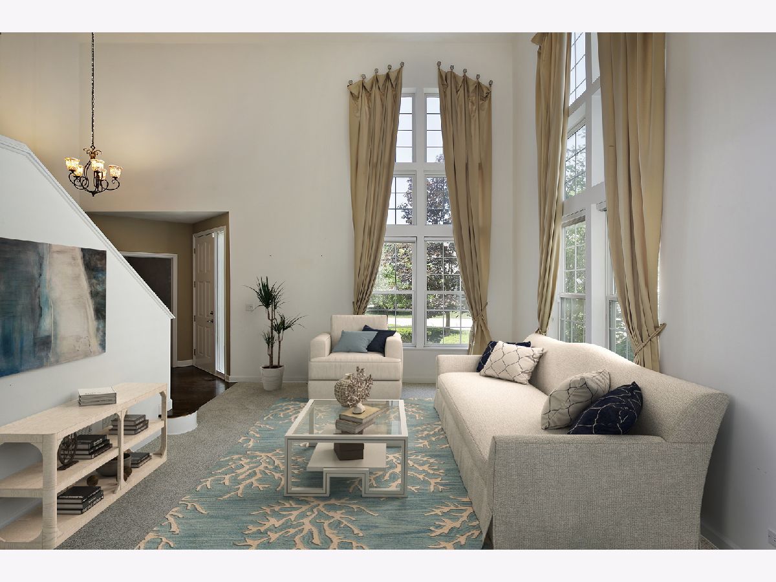
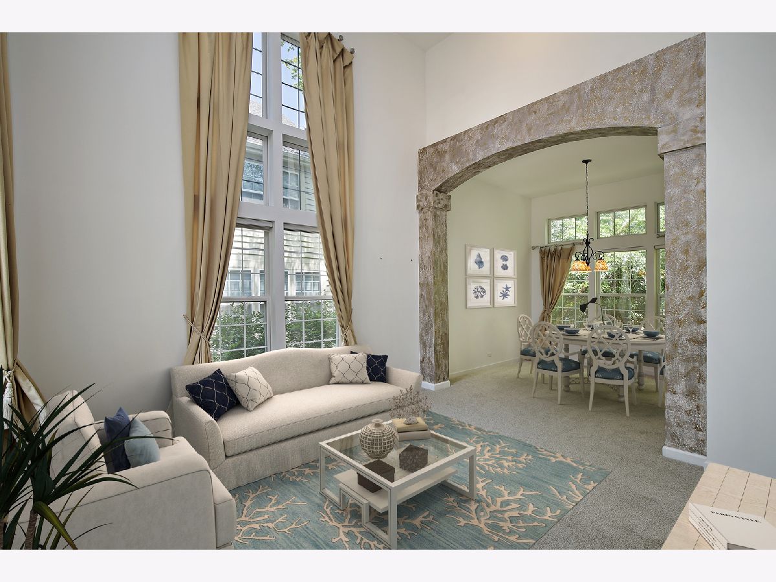
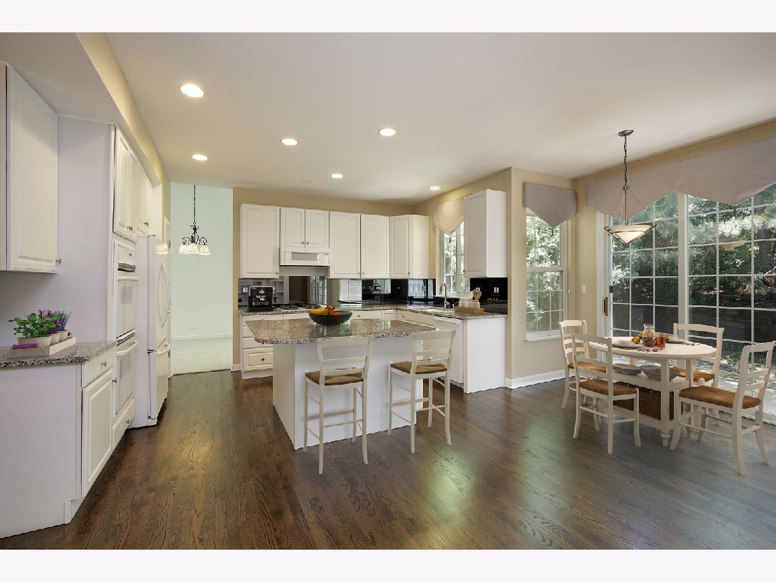
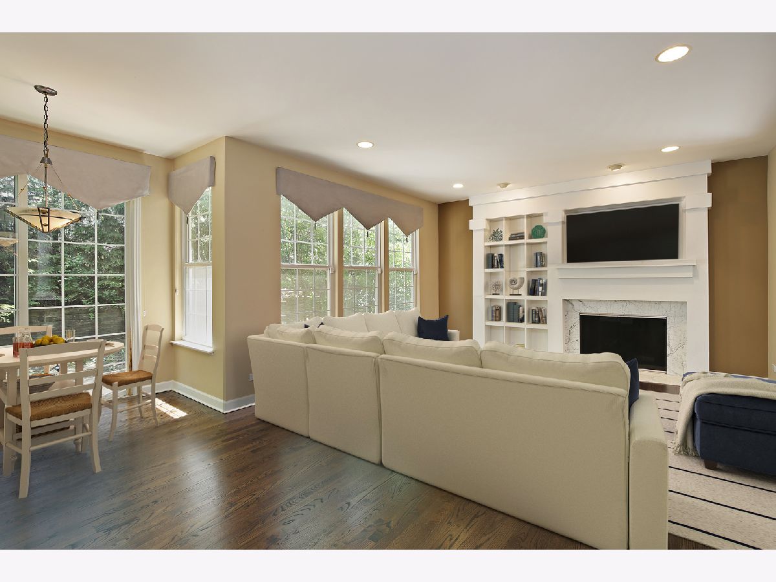
Room Specifics
Total Bedrooms: 4
Bedrooms Above Ground: 4
Bedrooms Below Ground: 0
Dimensions: —
Floor Type: Carpet
Dimensions: —
Floor Type: Carpet
Dimensions: —
Floor Type: Carpet
Full Bathrooms: 3
Bathroom Amenities: Separate Shower,Garden Tub
Bathroom in Basement: 0
Rooms: Den,Office
Basement Description: Unfinished
Other Specifics
| 2.5 | |
| Concrete Perimeter | |
| Asphalt | |
| Patio | |
| Common Grounds | |
| 62X133 | |
| — | |
| Full | |
| Vaulted/Cathedral Ceilings, Skylight(s), Hardwood Floors, First Floor Full Bath | |
| Range, Microwave, Dishwasher, Refrigerator, Washer, Dryer | |
| Not in DB | |
| Park, Lake, Sidewalks, Street Paved | |
| — | |
| — | |
| Wood Burning Stove |
Tax History
| Year | Property Taxes |
|---|---|
| 2012 | $13,491 |
| 2021 | $15,632 |
| 2023 | $16,788 |
Contact Agent
Nearby Similar Homes
Nearby Sold Comparables
Contact Agent
Listing Provided By
@properties


