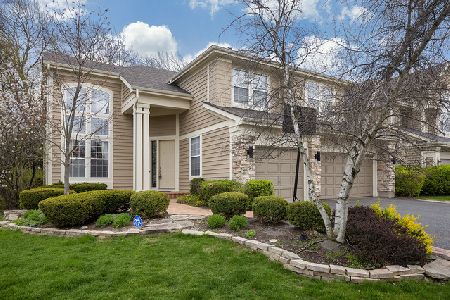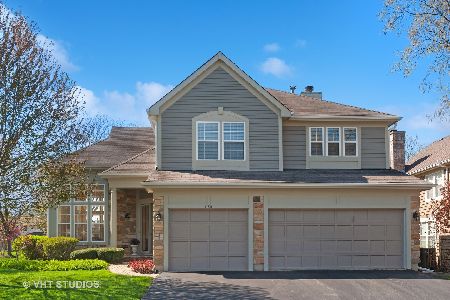481 Muirfield, Riverwoods, Illinois 60015
$602,500
|
Sold
|
|
| Status: | Closed |
| Sqft: | 2,708 |
| Cost/Sqft: | $229 |
| Beds: | 4 |
| Baths: | 3 |
| Year Built: | 1995 |
| Property Taxes: | $13,491 |
| Days On Market: | 5069 |
| Lot Size: | 0,19 |
Description
Wide paver path & stunning landscape lead you to upgraded Bentley in sought after Thorngate. Features incl:4 BRs/3Bths, prvt off w/Fr doors, 2 sty LR, formal DR, inviting FR w/FP, blt-ins, cozy Den, Mstr Ste w/lux Bth, & expansive Kit w/white cabs, granite, lrg island. Other spec features: vol ceilgs, HW flrs, skylites, arch detail, designer window treatmts, HW on 2nd flr halls. Private yd. Exc Deerfield schools.
Property Specifics
| Single Family | |
| — | |
| — | |
| 1995 | |
| Full | |
| — | |
| No | |
| 0.19 |
| Lake | |
| Thorngate | |
| 125 / Monthly | |
| Insurance,Other | |
| Lake Michigan | |
| Overhead Sewers | |
| 08037909 | |
| 16311140090000 |
Nearby Schools
| NAME: | DISTRICT: | DISTANCE: | |
|---|---|---|---|
|
Grade School
South Park Elementary School |
109 | — | |
|
Middle School
Charles J Caruso Middle School |
109 | Not in DB | |
|
High School
Deerfield High School |
113 | Not in DB | |
Property History
| DATE: | EVENT: | PRICE: | SOURCE: |
|---|---|---|---|
| 30 Aug, 2012 | Sold | $602,500 | MRED MLS |
| 18 Jul, 2012 | Under contract | $619,000 | MRED MLS |
| 9 Apr, 2012 | Listed for sale | $619,000 | MRED MLS |
| 27 Jan, 2016 | Under contract | $0 | MRED MLS |
| 7 Dec, 2015 | Listed for sale | $0 | MRED MLS |
| 19 Sep, 2018 | Listed for sale | $0 | MRED MLS |
| 28 Jul, 2021 | Sold | $649,000 | MRED MLS |
| 14 Jun, 2021 | Under contract | $659,900 | MRED MLS |
| 14 Jun, 2021 | Listed for sale | $659,900 | MRED MLS |
| 30 May, 2023 | Sold | $787,500 | MRED MLS |
| 21 Apr, 2023 | Under contract | $789,000 | MRED MLS |
| 17 Apr, 2023 | Listed for sale | $789,000 | MRED MLS |
Room Specifics
Total Bedrooms: 4
Bedrooms Above Ground: 4
Bedrooms Below Ground: 0
Dimensions: —
Floor Type: —
Dimensions: —
Floor Type: —
Dimensions: —
Floor Type: —
Full Bathrooms: 3
Bathroom Amenities: Separate Shower,Garden Tub
Bathroom in Basement: 0
Rooms: Den,Office
Basement Description: Unfinished
Other Specifics
| 2.5 | |
| Concrete Perimeter | |
| Asphalt | |
| Patio | |
| Common Grounds,Dimensions to Center of Road,Landscaped | |
| 62X133 | |
| Unfinished | |
| Full | |
| Vaulted/Cathedral Ceilings, Skylight(s), Hardwood Floors, First Floor Bedroom, First Floor Full Bath | |
| — | |
| Not in DB | |
| Street Lights, Street Paved | |
| — | |
| — | |
| — |
Tax History
| Year | Property Taxes |
|---|---|
| 2012 | $13,491 |
| 2021 | $15,632 |
| 2023 | $16,788 |
Contact Agent
Nearby Similar Homes
Nearby Sold Comparables
Contact Agent
Listing Provided By
Coldwell Banker Residential






