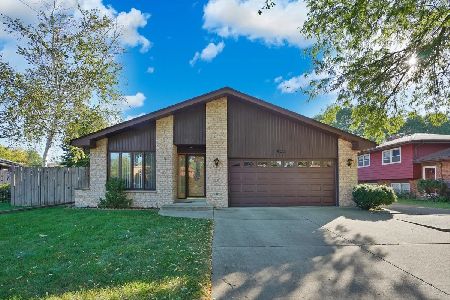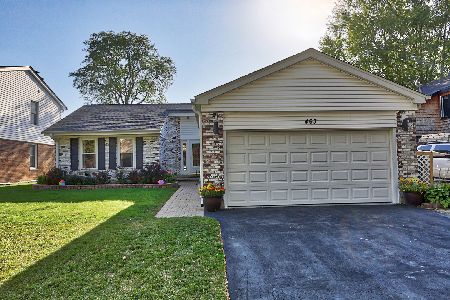481 Simone Drive, Des Plaines, Illinois 60016
$353,000
|
Sold
|
|
| Status: | Closed |
| Sqft: | 1,572 |
| Cost/Sqft: | $228 |
| Beds: | 3 |
| Baths: | 2 |
| Year Built: | 1978 |
| Property Taxes: | $7,434 |
| Days On Market: | 1564 |
| Lot Size: | 0,00 |
Description
DON'T MISS OUT on this beautiful 3BD/2BA brick ranch home with stunning vaulted ceilings! Hardwood floors have recently been installed in the dining room and family room. Sliding glass door off the dining room leads to a large deck perfect for entertaining and BBQ-ing with friends and family. Primary bedroom features a large walk-in closet and newly updated en suite bath. 1st floor living room plus a finished recreation room in the basement. Epoxy floors recently installed in the basement. Large utility room with washer/dryer and plenty of storage space. New A/C installed last year and new sump pump installed this past summer. Wood burning fireplace in the family room. Convenient to shopping and transportation. This is a perfect home for someone who wants single level living!
Property Specifics
| Single Family | |
| — | |
| — | |
| 1978 | |
| — | |
| — | |
| No | |
| — |
| Cook | |
| Windy Point | |
| 0 / Not Applicable | |
| — | |
| — | |
| — | |
| 11237416 | |
| 09072120390000 |
Nearby Schools
| NAME: | DISTRICT: | DISTANCE: | |
|---|---|---|---|
|
Grade School
Cumberland Elementary School |
62 | — | |
|
Middle School
Chippewa Middle School |
62 | Not in DB | |
|
High School
Maine West High School |
207 | Not in DB | |
Property History
| DATE: | EVENT: | PRICE: | SOURCE: |
|---|---|---|---|
| 4 Mar, 2016 | Sold | $255,000 | MRED MLS |
| 23 Jan, 2016 | Under contract | $269,000 | MRED MLS |
| 19 Jan, 2016 | Listed for sale | $269,000 | MRED MLS |
| 1 Dec, 2021 | Sold | $353,000 | MRED MLS |
| 8 Oct, 2021 | Under contract | $359,000 | MRED MLS |
| 4 Oct, 2021 | Listed for sale | $359,000 | MRED MLS |
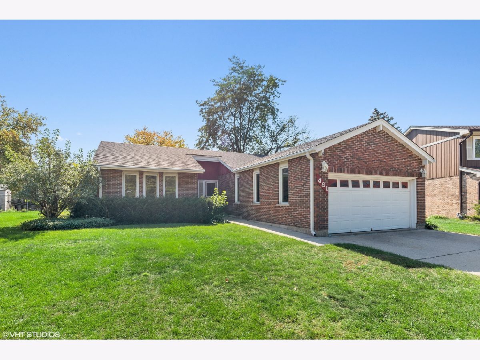
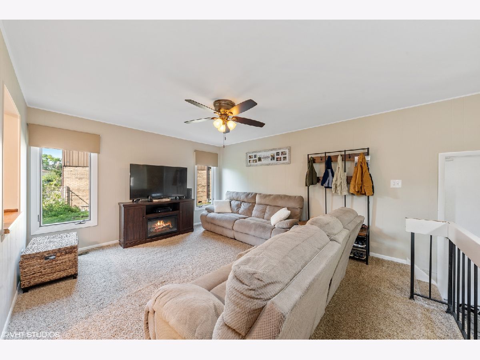
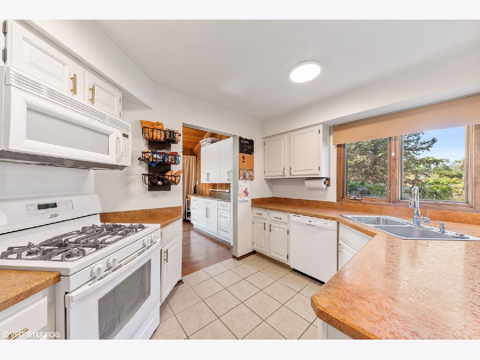
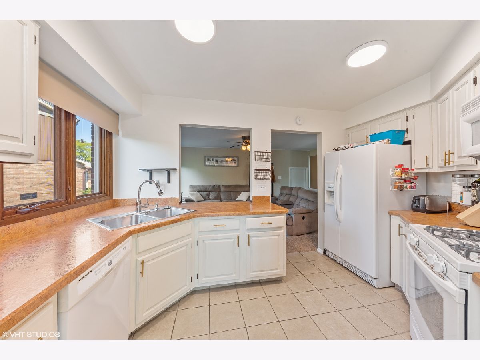
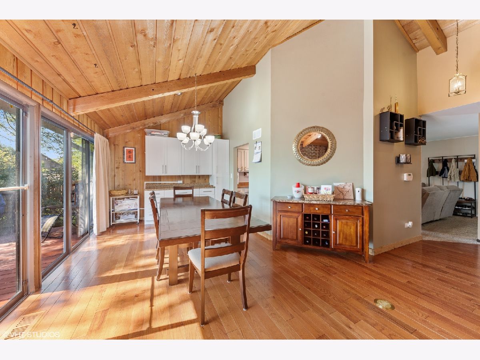
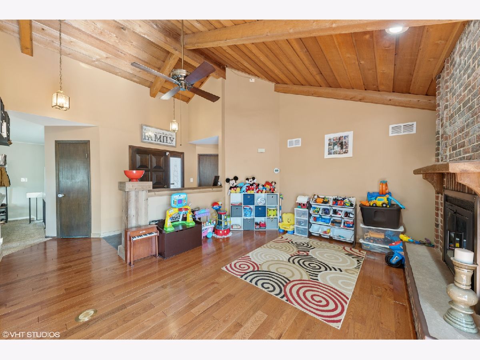
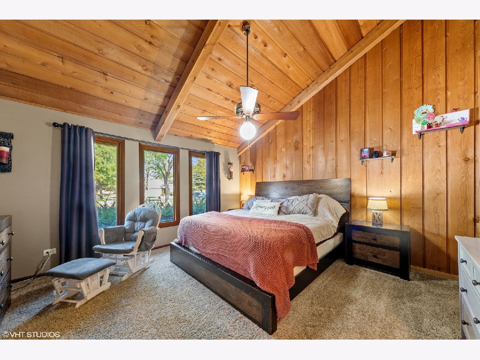
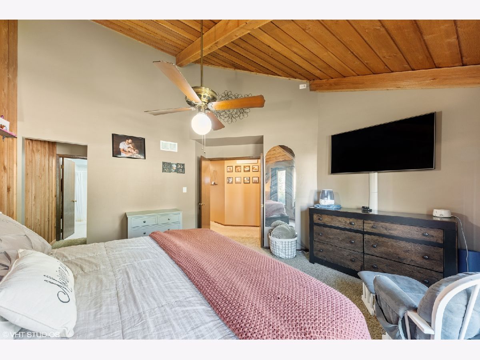
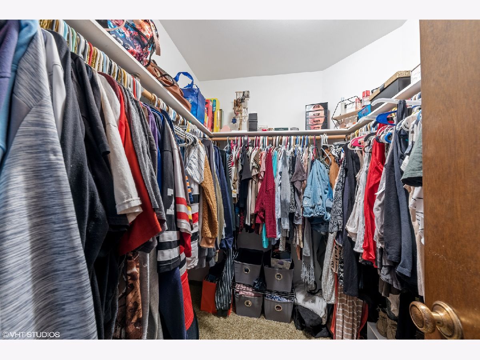
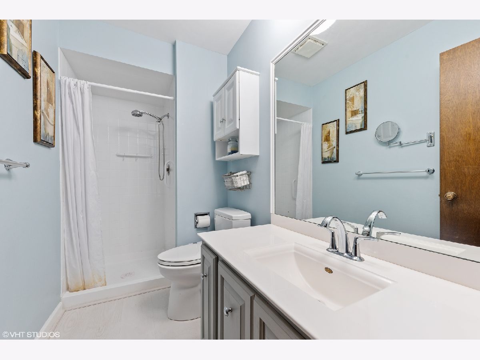
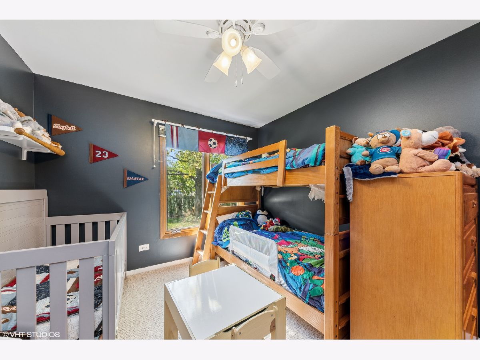
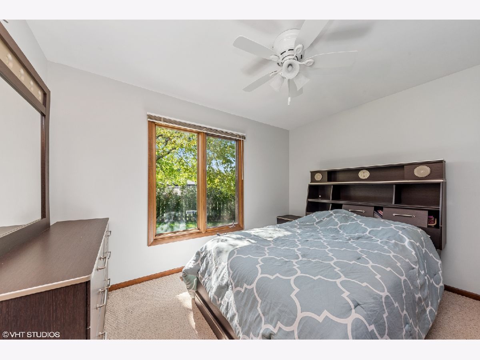
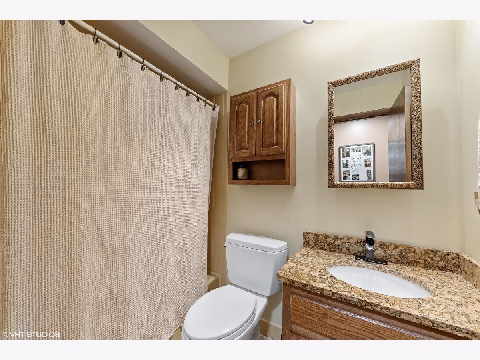
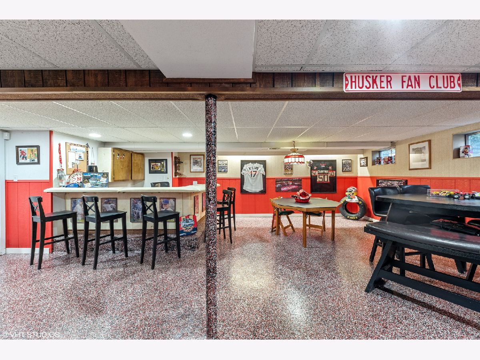
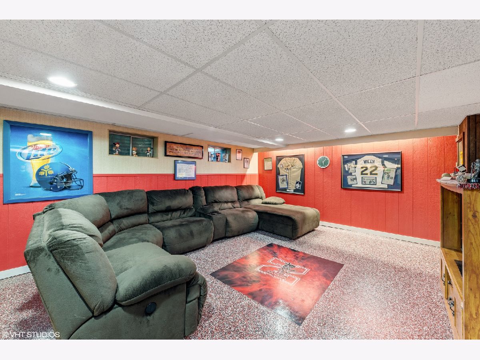
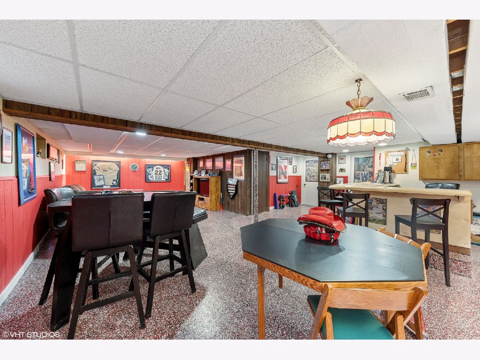
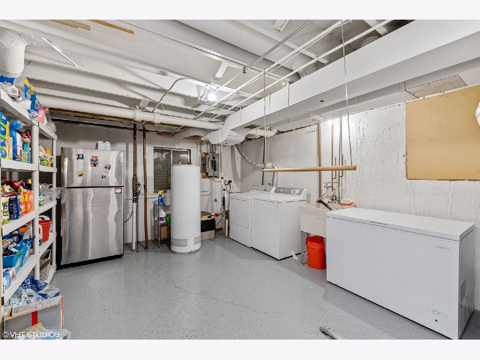
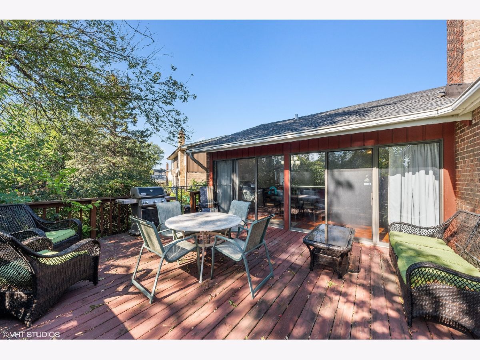
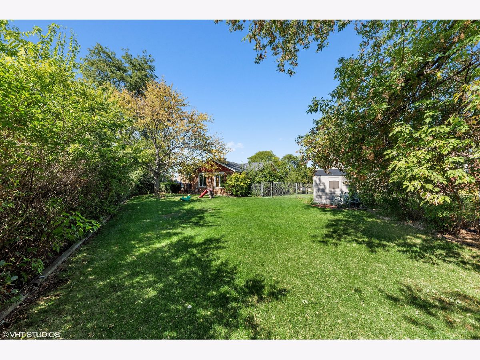
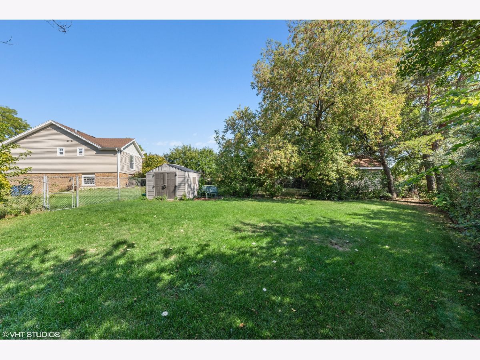
Room Specifics
Total Bedrooms: 3
Bedrooms Above Ground: 3
Bedrooms Below Ground: 0
Dimensions: —
Floor Type: —
Dimensions: —
Floor Type: —
Full Bathrooms: 2
Bathroom Amenities: —
Bathroom in Basement: 0
Rooms: —
Basement Description: Finished
Other Specifics
| 2 | |
| — | |
| — | |
| — | |
| — | |
| 122.3 X 130 X 180 X 49.5 | |
| — | |
| — | |
| — | |
| — | |
| Not in DB | |
| — | |
| — | |
| — | |
| — |
Tax History
| Year | Property Taxes |
|---|---|
| 2016 | $5,604 |
| 2021 | $7,434 |
Contact Agent
Nearby Similar Homes
Nearby Sold Comparables
Contact Agent
Listing Provided By
RE/MAX NEXT








