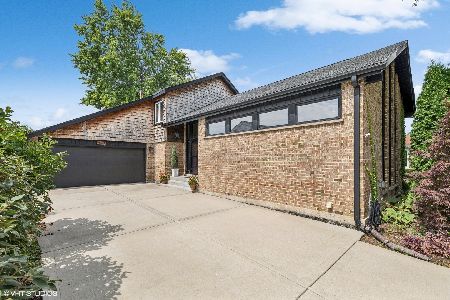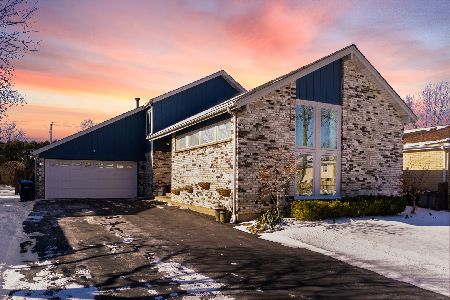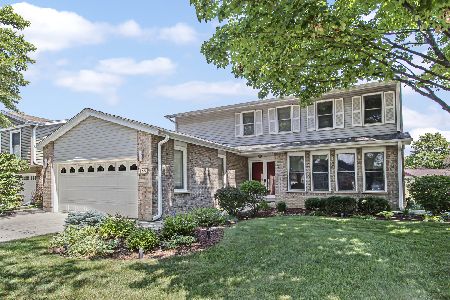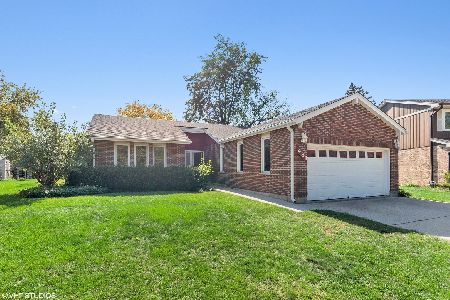463 Simone Drive, Des Plaines, Illinois 60016
$350,000
|
Sold
|
|
| Status: | Closed |
| Sqft: | 1,572 |
| Cost/Sqft: | $235 |
| Beds: | 3 |
| Baths: | 2 |
| Year Built: | 1978 |
| Property Taxes: | $6,878 |
| Days On Market: | 1925 |
| Lot Size: | 0,16 |
Description
WELCOME HOME! This is it! Move-in ready beautiful 3 bedroom, 2 bath in Des Plaines. The natural light beams thru this open layout with vaulted ceilings. Living room features can lighting and a wood burning fire place. Updated kitchen with newer appliances leads into family room. Dining room overlooks patio deck for your outside enjoyment. The spacious master suite has Dramatic vaulted ceilings, a walk in closet, with remodeled bath and custom tile . The common bath also features a brand new custom renovation. Finished lower level has huge recreation rm. w/updated ceiling finishes +bonus space, (Could be office, play room, studio, media room, 4th bedroom). Laundry room has loads of storage and sump pump. Home also features 2 car attached garage and a driveway for off street parking. New vinyl fence encloses landscaped yard. Located on quiet tree-lined street. A MUST SEE!
Property Specifics
| Single Family | |
| — | |
| Ranch | |
| 1978 | |
| Full | |
| — | |
| No | |
| 0.16 |
| Cook | |
| — | |
| — / Not Applicable | |
| None | |
| Lake Michigan | |
| Public Sewer | |
| 10896550 | |
| 09072120350000 |
Nearby Schools
| NAME: | DISTRICT: | DISTANCE: | |
|---|---|---|---|
|
Grade School
Cumberland Elementary School |
62 | — | |
|
Middle School
Chippewa Middle School |
62 | Not in DB | |
|
High School
Maine West High School |
207 | Not in DB | |
Property History
| DATE: | EVENT: | PRICE: | SOURCE: |
|---|---|---|---|
| 3 Dec, 2020 | Sold | $350,000 | MRED MLS |
| 24 Oct, 2020 | Under contract | $369,900 | MRED MLS |
| 8 Oct, 2020 | Listed for sale | $369,900 | MRED MLS |
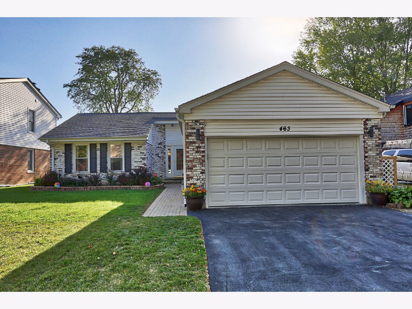
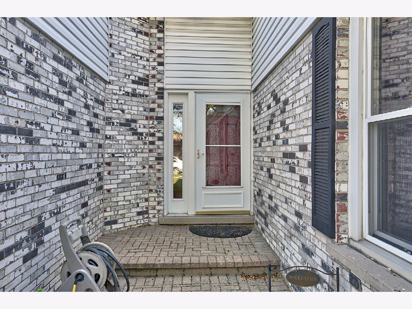
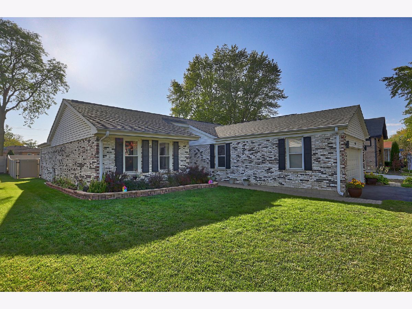
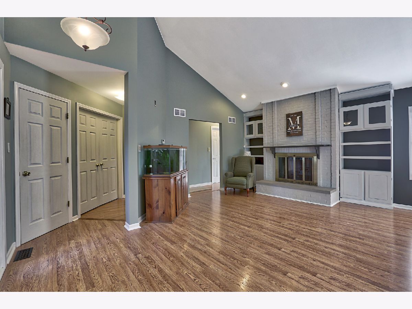
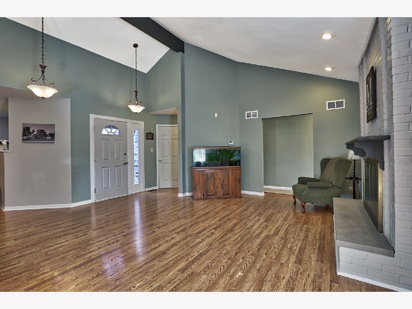
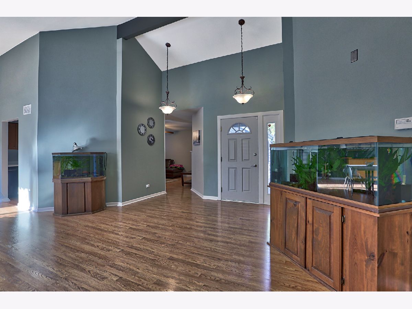
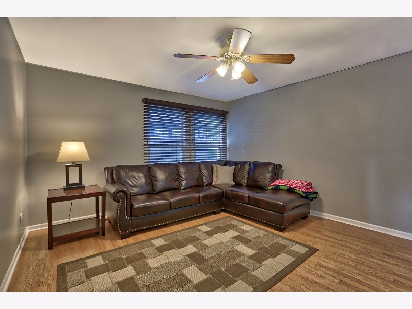
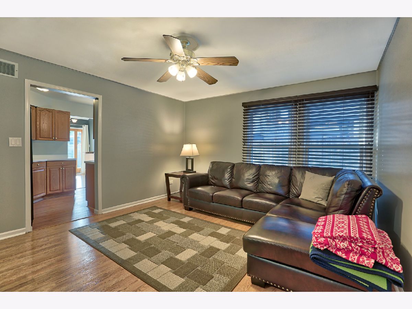
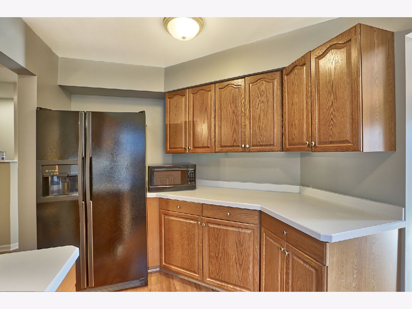
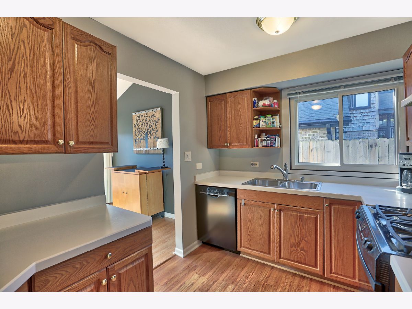
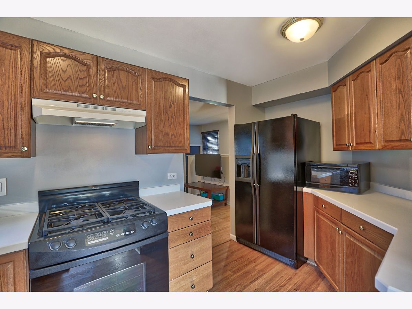
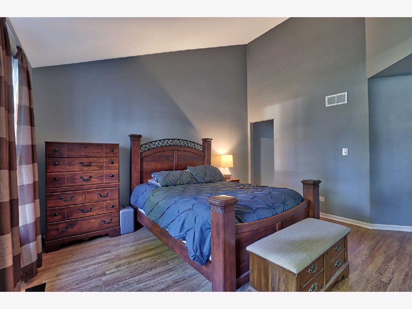
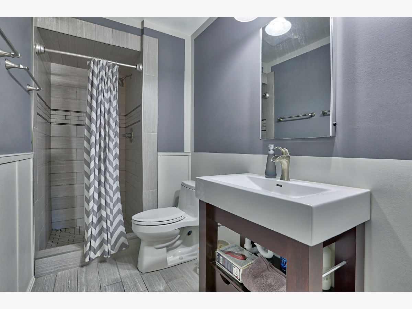
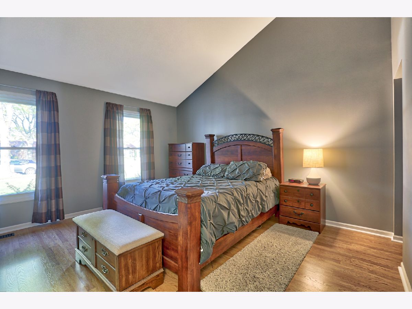
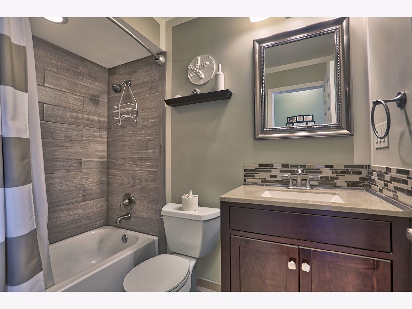
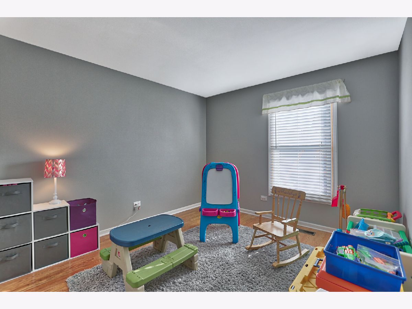
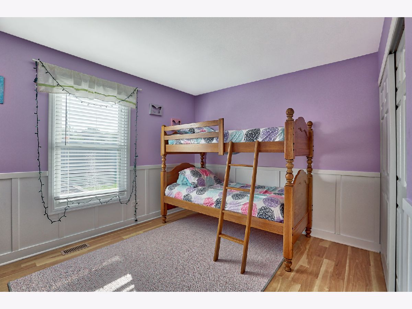
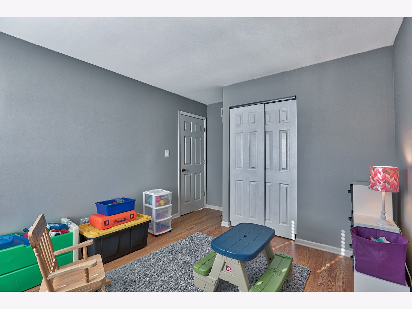
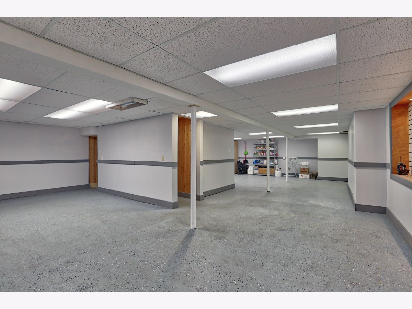
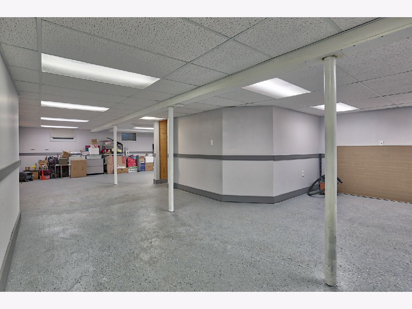
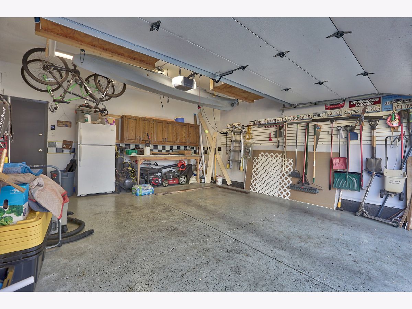
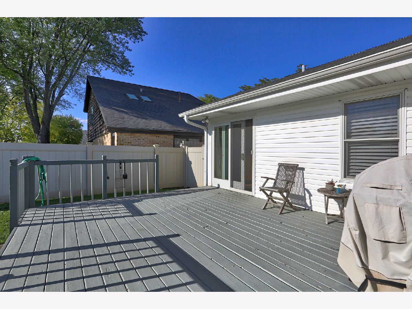
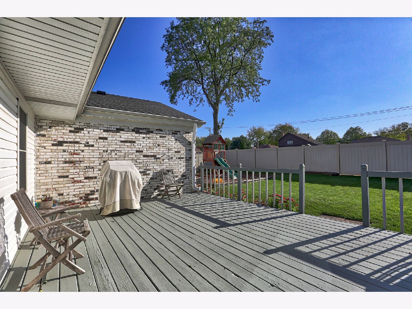
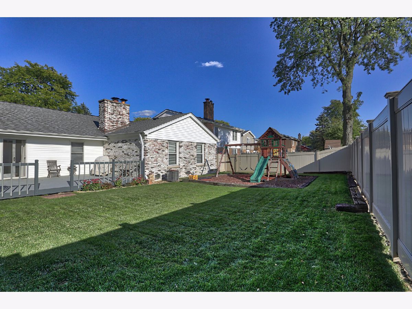
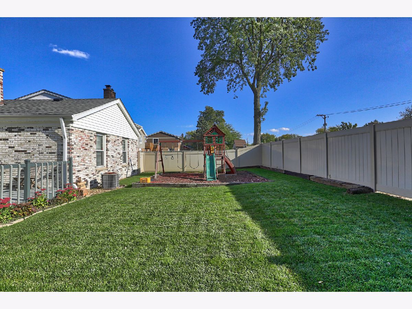
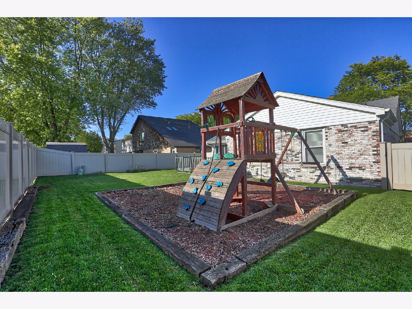
Room Specifics
Total Bedrooms: 3
Bedrooms Above Ground: 3
Bedrooms Below Ground: 0
Dimensions: —
Floor Type: Wood Laminate
Dimensions: —
Floor Type: Wood Laminate
Full Bathrooms: 2
Bathroom Amenities: —
Bathroom in Basement: 0
Rooms: Deck,Foyer,Play Room,Recreation Room
Basement Description: Finished
Other Specifics
| 2 | |
| Concrete Perimeter | |
| Asphalt | |
| Patio, Porch | |
| — | |
| 55X125 | |
| Unfinished | |
| Full | |
| Vaulted/Cathedral Ceilings, Hardwood Floors, First Floor Full Bath, Walk-In Closet(s), Open Floorplan, Some Window Treatmnt, Separate Dining Room | |
| Range, Microwave, Dishwasher, Refrigerator, Washer, Dryer, Disposal | |
| Not in DB | |
| — | |
| — | |
| — | |
| Wood Burning |
Tax History
| Year | Property Taxes |
|---|---|
| 2020 | $6,878 |
Contact Agent
Nearby Similar Homes
Nearby Sold Comparables
Contact Agent
Listing Provided By
Re/Max Cityview







