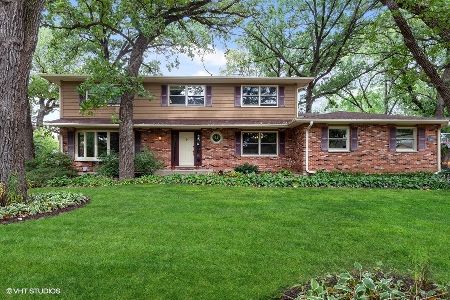4811 Amy Drive, Crystal Lake, Illinois 60014
$193,000
|
Sold
|
|
| Status: | Closed |
| Sqft: | 1,824 |
| Cost/Sqft: | $115 |
| Beds: | 3 |
| Baths: | 3 |
| Year Built: | 1986 |
| Property Taxes: | $4,927 |
| Days On Market: | 3664 |
| Lot Size: | 0,00 |
Description
Charming split level home nestled on wooded half acre lot in desired Crystal Lake Estates. Walk in and feel the warmth with the large living room with fireplace, kitchen and dining room with hardwood floors and sliders to deck and beautiful backyard. Three spacious bedrooms with ample closet space and tons of natural light. Master bedroom suite with full bathroom. Lower level family room with an office, powder room and laundry room. Sub-basement great for storage or to finish off for even more living space. Large fenced yard with deck and new patio surrounded by mature trees. Dishwasher and HVAC just 4 years old. This house is not just a house it is a home!
Property Specifics
| Single Family | |
| — | |
| Tri-Level | |
| 1986 | |
| Partial | |
| — | |
| No | |
| — |
| Mc Henry | |
| Crystal Lake Estates | |
| 0 / Not Applicable | |
| None | |
| Private Well | |
| Septic-Private | |
| 09131997 | |
| 1903102019 |
Nearby Schools
| NAME: | DISTRICT: | DISTANCE: | |
|---|---|---|---|
|
Grade School
Husmann Elementary School |
47 | — | |
|
Middle School
Hannah Beardsley Middle School |
47 | Not in DB | |
|
High School
Crystal Lake Central High School |
155 | Not in DB | |
Property History
| DATE: | EVENT: | PRICE: | SOURCE: |
|---|---|---|---|
| 28 Mar, 2012 | Sold | $172,000 | MRED MLS |
| 15 Feb, 2012 | Under contract | $175,000 | MRED MLS |
| 15 Jan, 2012 | Listed for sale | $175,000 | MRED MLS |
| 29 Mar, 2016 | Sold | $193,000 | MRED MLS |
| 21 Feb, 2016 | Under contract | $209,900 | MRED MLS |
| 5 Feb, 2016 | Listed for sale | $209,900 | MRED MLS |
Room Specifics
Total Bedrooms: 3
Bedrooms Above Ground: 3
Bedrooms Below Ground: 0
Dimensions: —
Floor Type: Carpet
Dimensions: —
Floor Type: Carpet
Full Bathrooms: 3
Bathroom Amenities: —
Bathroom in Basement: 0
Rooms: Office
Basement Description: Unfinished,Sub-Basement
Other Specifics
| 2.5 | |
| Concrete Perimeter | |
| Asphalt | |
| Deck, Patio, Storms/Screens | |
| Wooded | |
| 135.67X180.77X132.31X149.5 | |
| Unfinished | |
| Full | |
| Hardwood Floors | |
| Range, Dishwasher | |
| Not in DB | |
| Street Paved | |
| — | |
| — | |
| Wood Burning, Gas Starter |
Tax History
| Year | Property Taxes |
|---|---|
| 2012 | $4,663 |
| 2016 | $4,927 |
Contact Agent
Nearby Similar Homes
Nearby Sold Comparables
Contact Agent
Listing Provided By
Baird & Warner









