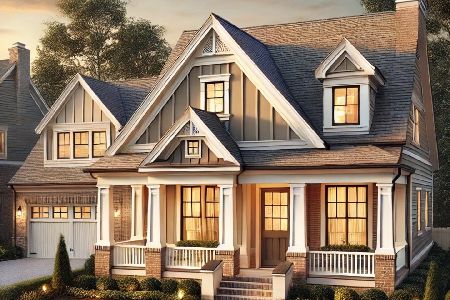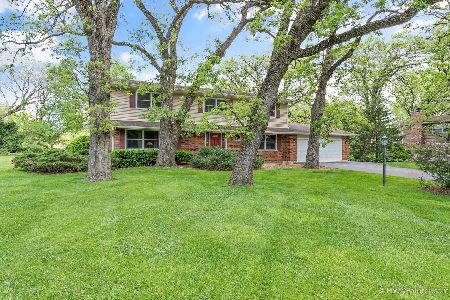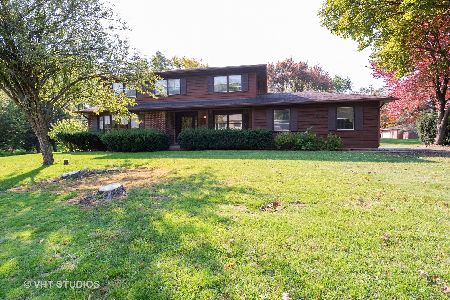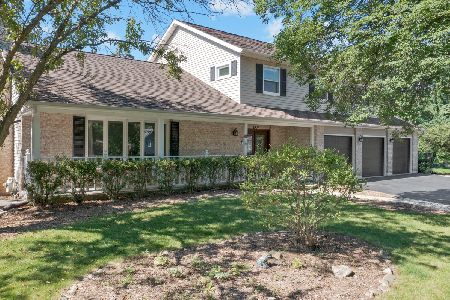4816 Burman Drive, Crystal Lake, Illinois 60014
$368,500
|
Sold
|
|
| Status: | Closed |
| Sqft: | 2,512 |
| Cost/Sqft: | $145 |
| Beds: | 5 |
| Baths: | 3 |
| Year Built: | 1973 |
| Property Taxes: | $7,756 |
| Days On Market: | 1546 |
| Lot Size: | 0,50 |
Description
Close to shopping downtown & on Route 14, and just blocks from Pingree Metra station! This home is in a park-like setting with mature trees on a 1/2 acre lot in Crystal Lake Estates! So much to offer: updated kitchen with custom Amish cabinetry, granite & SS appliances! Opens to family room with FP and Marvin french doors leading to HUGE vaulted screened room! Hardwood throughout first floor, plus a first floor bedroom that could be office or flex room! Large master suite & 3 beds upstairs. Basement has finished rec room, kitchenette/bar, office with built ins and plenty of storage! The home features 6 panel doors, Marvin windows (most have been replaced), high efficiency dual HVAC system and reverse osmosis system! Wooded yard features large deck and shed!
Property Specifics
| Single Family | |
| — | |
| Colonial | |
| 1973 | |
| Partial | |
| — | |
| No | |
| 0.5 |
| Mc Henry | |
| Crystal Lake Estates | |
| — / Not Applicable | |
| None | |
| Private Well | |
| Septic-Private | |
| 11228400 | |
| 1903102008 |
Nearby Schools
| NAME: | DISTRICT: | DISTANCE: | |
|---|---|---|---|
|
Grade School
Coventry Elementary School |
47 | — | |
|
Middle School
Hannah Beardsley Middle School |
47 | Not in DB | |
|
High School
Crystal Lake Central High School |
155 | Not in DB | |
Property History
| DATE: | EVENT: | PRICE: | SOURCE: |
|---|---|---|---|
| 18 Nov, 2021 | Sold | $368,500 | MRED MLS |
| 6 Oct, 2021 | Under contract | $364,900 | MRED MLS |
| — | Last price change | $375,000 | MRED MLS |
| 24 Sep, 2021 | Listed for sale | $375,000 | MRED MLS |
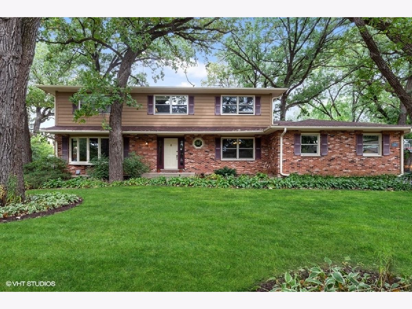
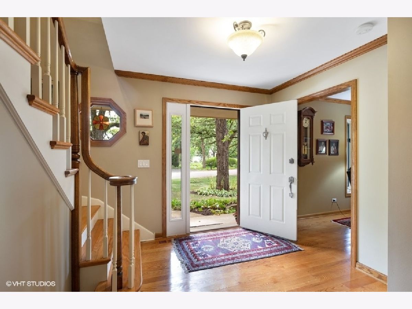
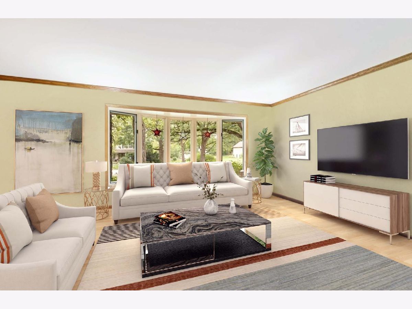
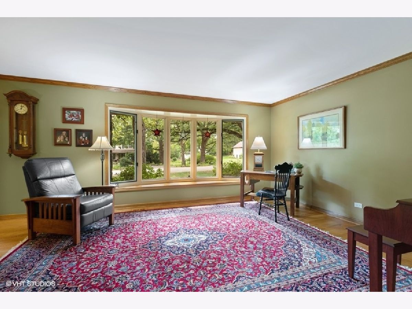
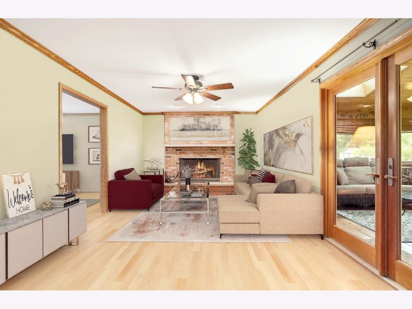
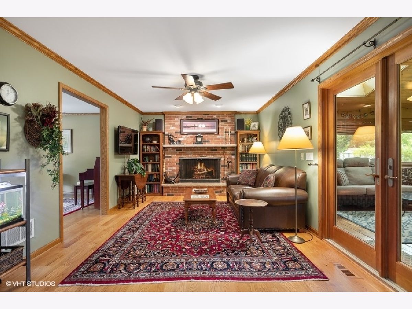
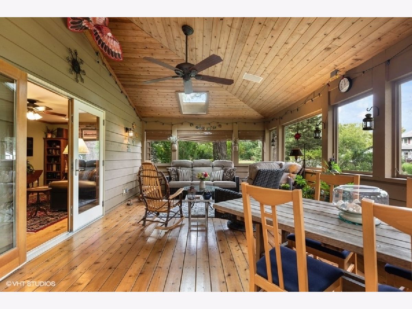
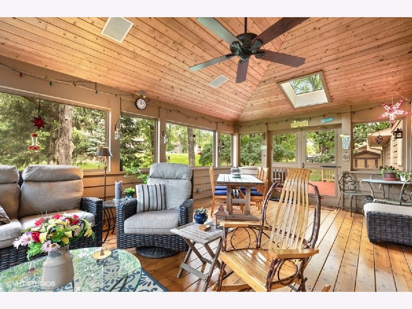
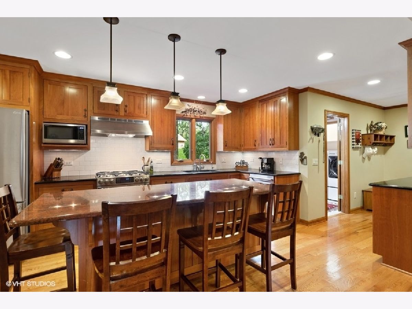
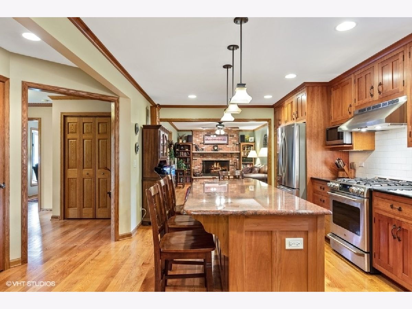
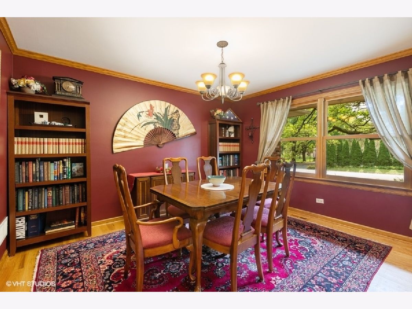
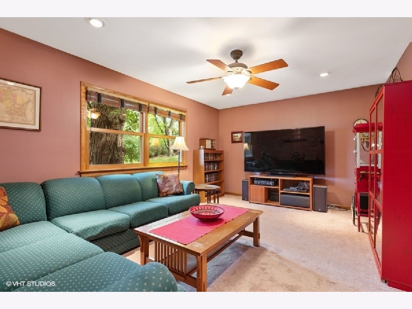
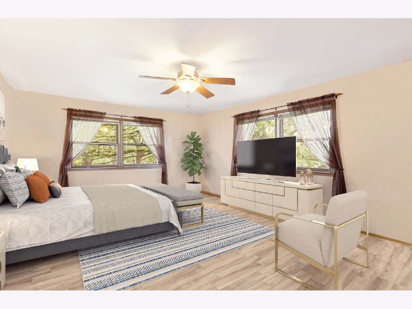
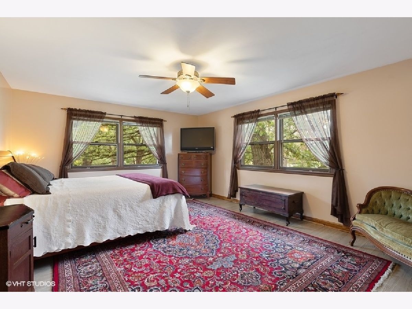
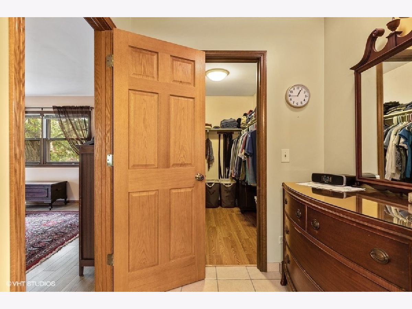
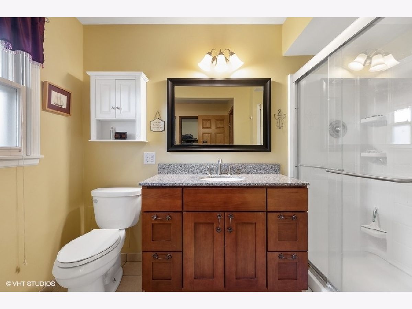
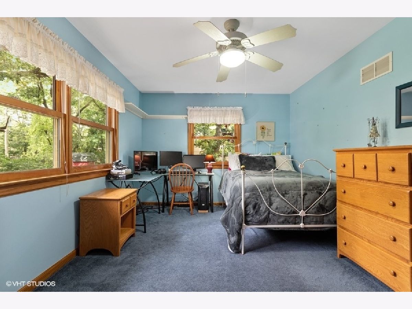
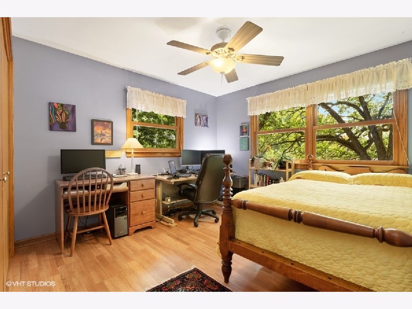
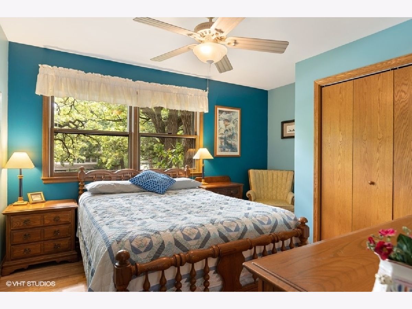
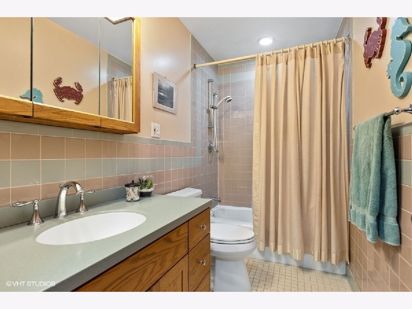
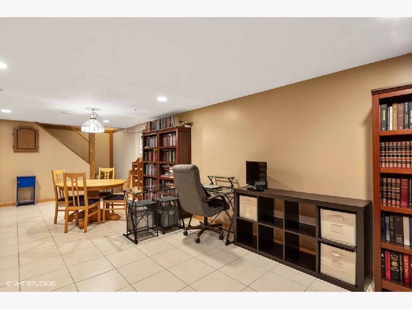
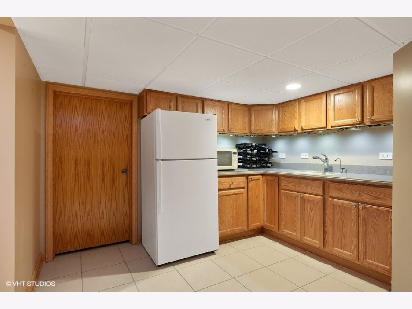
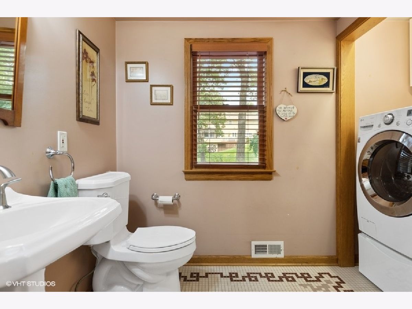
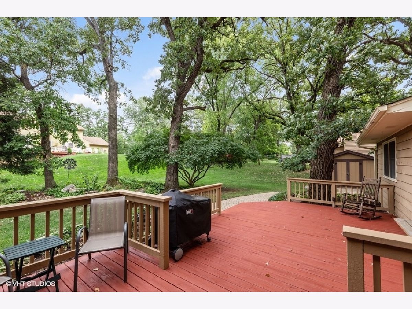
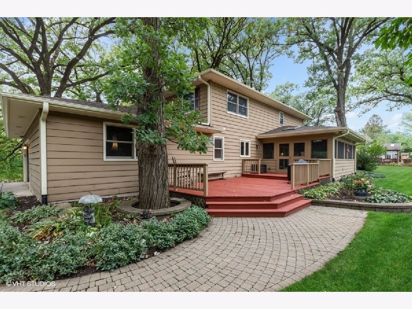
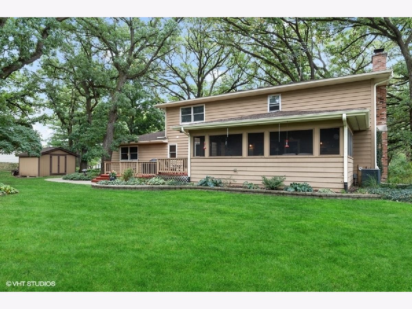
Room Specifics
Total Bedrooms: 5
Bedrooms Above Ground: 5
Bedrooms Below Ground: 0
Dimensions: —
Floor Type: Carpet
Dimensions: —
Floor Type: Wood Laminate
Dimensions: —
Floor Type: Wood Laminate
Dimensions: —
Floor Type: —
Full Bathrooms: 3
Bathroom Amenities: Separate Shower
Bathroom in Basement: 0
Rooms: Bedroom 5,Recreation Room,Office,Foyer,Workshop,Utility Room-Lower Level,Storage,Screened Porch
Basement Description: Partially Finished,Crawl
Other Specifics
| 2 | |
| Concrete Perimeter | |
| Asphalt | |
| Deck, Porch Screened | |
| Wooded,Mature Trees | |
| 143X152.5 | |
| Full | |
| Full | |
| Hardwood Floors, Wood Laminate Floors, First Floor Bedroom, First Floor Laundry, Walk-In Closet(s), Granite Counters, Separate Dining Room | |
| Range, Dishwasher, Refrigerator, Washer, Dryer, Disposal, Stainless Steel Appliance(s), Other | |
| Not in DB | |
| Park, Tennis Court(s), Lake, Dock, Street Lights, Street Paved | |
| — | |
| — | |
| Wood Burning |
Tax History
| Year | Property Taxes |
|---|---|
| 2021 | $7,756 |
Contact Agent
Nearby Similar Homes
Nearby Sold Comparables
Contact Agent
Listing Provided By
Berkshire Hathaway HomeServices Starck Real Estate


