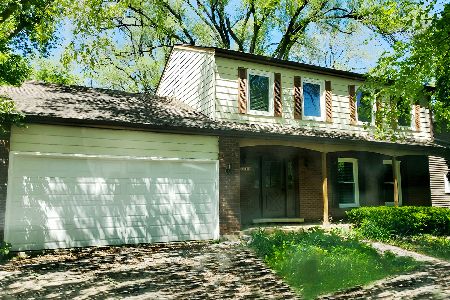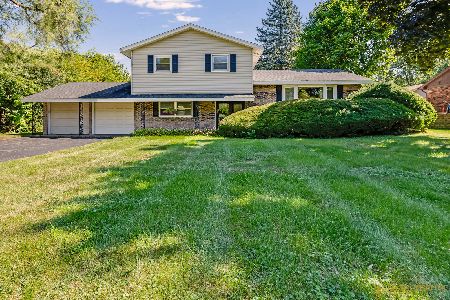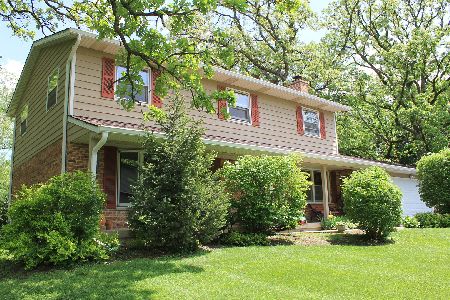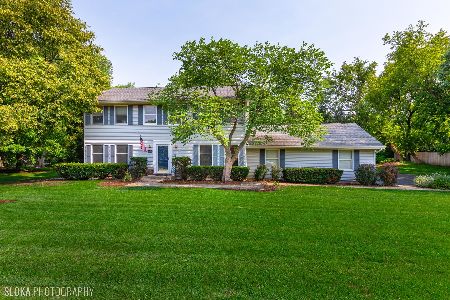4812 Kenneth Drive, Crystal Lake, Illinois 60014
$222,000
|
Sold
|
|
| Status: | Closed |
| Sqft: | 3,140 |
| Cost/Sqft: | $73 |
| Beds: | 4 |
| Baths: | 3 |
| Year Built: | 1983 |
| Property Taxes: | $7,760 |
| Days On Market: | 3654 |
| Lot Size: | 0,50 |
Description
Original Owners retired & relocated! Custom 2 Story with Full Walk out basement on Pretty Wooded Lot. Very Private with Side Drive and yard plus wooded back! Screen Porch off the walkout plus a finished Rec Room*Home Features 4 Bedrooms (3 Large 2nd Floor Bedrooms with walk in closets plus a main floor bedroom with adjacent Full bathroom) Oak Kitchen opens to the family room with beamed ceilings, built in bookcases surround the fireplace, plus double French doors opening onto the spacious living room*Vaulted master bathroom has oversized garden tub and separate shower and skylight. Large Deck off the kitchen and family room. Attached 2 1/2 car garage and side drive in a great location near Crystal Lake Train depot, shopping and restaurants and great Schools. Bring your ideas and call this place home!! Exceptional value and price! Owner will remove Hot Tub Before Closing!
Property Specifics
| Single Family | |
| — | |
| Colonial | |
| 1983 | |
| Partial,Walkout | |
| 2 STORY W WALKOUT | |
| No | |
| 0.5 |
| Mc Henry | |
| Crystal Lake Estates | |
| 0 / Not Applicable | |
| None | |
| Private Well | |
| Public Sewer | |
| 09077079 | |
| 1903101013 |
Nearby Schools
| NAME: | DISTRICT: | DISTANCE: | |
|---|---|---|---|
|
Grade School
Coventry Elementary School |
47 | — | |
|
Middle School
Hannah Beardsley Middle School |
47 | Not in DB | |
|
High School
Crystal Lake Central High School |
155 | Not in DB | |
Property History
| DATE: | EVENT: | PRICE: | SOURCE: |
|---|---|---|---|
| 30 Mar, 2016 | Sold | $222,000 | MRED MLS |
| 8 Feb, 2016 | Under contract | $229,900 | MRED MLS |
| — | Last price change | $234,900 | MRED MLS |
| 1 Nov, 2015 | Listed for sale | $239,900 | MRED MLS |
Room Specifics
Total Bedrooms: 4
Bedrooms Above Ground: 4
Bedrooms Below Ground: 0
Dimensions: —
Floor Type: Carpet
Dimensions: —
Floor Type: Carpet
Dimensions: —
Floor Type: Carpet
Full Bathrooms: 3
Bathroom Amenities: Separate Shower,Garden Tub,Soaking Tub
Bathroom in Basement: 0
Rooms: Recreation Room,Screened Porch,Storage
Basement Description: Finished,Exterior Access
Other Specifics
| 2 | |
| Concrete Perimeter | |
| Asphalt | |
| Deck, Porch, Hot Tub, Porch Screened, Storms/Screens | |
| Corner Lot,Water Rights,Wooded | |
| 127 X 175 | |
| Unfinished | |
| Full | |
| Vaulted/Cathedral Ceilings, Hardwood Floors, First Floor Bedroom, In-Law Arrangement, First Floor Laundry, First Floor Full Bath | |
| Range, Microwave, Dishwasher, Refrigerator, Freezer, Washer, Dryer | |
| Not in DB | |
| Street Lights, Street Paved | |
| — | |
| — | |
| Wood Burning, Gas Starter |
Tax History
| Year | Property Taxes |
|---|---|
| 2016 | $7,760 |
Contact Agent
Nearby Similar Homes
Nearby Sold Comparables
Contact Agent
Listing Provided By
RE/MAX Unlimited Northwest








