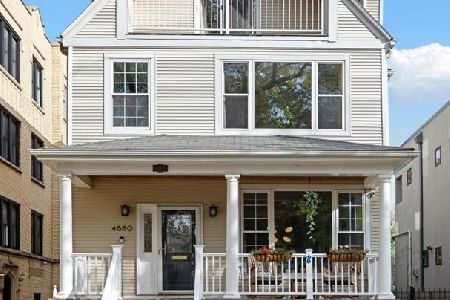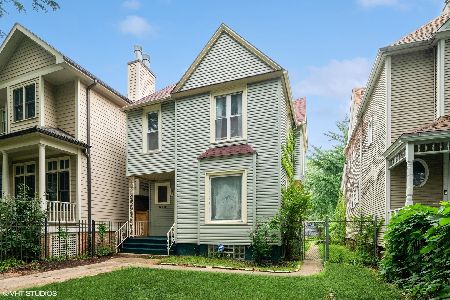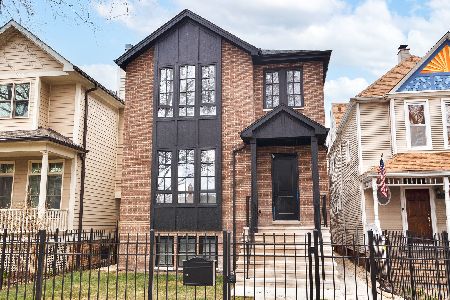4811 Hermitage Avenue, Uptown, Chicago, Illinois 60640
$600,000
|
Sold
|
|
| Status: | Closed |
| Sqft: | 1,950 |
| Cost/Sqft: | $308 |
| Beds: | 5 |
| Baths: | 3 |
| Year Built: | 1876 |
| Property Taxes: | $7,140 |
| Days On Market: | 3946 |
| Lot Size: | 0,00 |
Description
Recently updated 5br/3bth SFH on oversized lot. New kitchen features SS, granite & WIC pantry. Bright & sunny LR boasts 14 ft. ceilings. Separate DR. Hdwd flrs thru-out. Spacious master w/ wb fireplace, WIC & jetted tub. Partially finished LL w/ travertine flrs. Lg yard w/ privacy fence. 2 car GAR included. Ideal location within steps of Metra, EL, and Marianos on picturesque street.
Property Specifics
| Single Family | |
| — | |
| — | |
| 1876 | |
| Full,English | |
| — | |
| No | |
| — |
| Cook | |
| Ravenswood | |
| 0 / Not Applicable | |
| None | |
| Lake Michigan | |
| Public Sewer | |
| 08884437 | |
| 14074220210000 |
Nearby Schools
| NAME: | DISTRICT: | DISTANCE: | |
|---|---|---|---|
|
Grade School
Mcpherson Elementary School |
299 | — | |
|
High School
Amundsen High School |
299 | Not in DB | |
Property History
| DATE: | EVENT: | PRICE: | SOURCE: |
|---|---|---|---|
| 22 Aug, 2008 | Sold | $428,000 | MRED MLS |
| 8 Jul, 2008 | Under contract | $429,000 | MRED MLS |
| 15 Apr, 2008 | Listed for sale | $429,000 | MRED MLS |
| 20 May, 2015 | Sold | $600,000 | MRED MLS |
| 11 Apr, 2015 | Under contract | $599,900 | MRED MLS |
| 8 Apr, 2015 | Listed for sale | $599,900 | MRED MLS |
Room Specifics
Total Bedrooms: 5
Bedrooms Above Ground: 5
Bedrooms Below Ground: 0
Dimensions: —
Floor Type: Hardwood
Dimensions: —
Floor Type: Hardwood
Dimensions: —
Floor Type: Hardwood
Dimensions: —
Floor Type: —
Full Bathrooms: 3
Bathroom Amenities: Whirlpool
Bathroom in Basement: 1
Rooms: Bedroom 5,Foyer,Pantry,Storage,Walk In Closet,Other Room
Basement Description: Partially Finished,Exterior Access
Other Specifics
| 2 | |
| — | |
| — | |
| — | |
| Fenced Yard | |
| 25 X165 | |
| — | |
| Full | |
| Skylight(s), Hardwood Floors, First Floor Bedroom, First Floor Full Bath | |
| Range, Microwave, Dishwasher, Refrigerator, Washer, Dryer, Stainless Steel Appliance(s) | |
| Not in DB | |
| — | |
| — | |
| — | |
| Wood Burning |
Tax History
| Year | Property Taxes |
|---|---|
| 2008 | $3,902 |
| 2015 | $7,140 |
Contact Agent
Nearby Similar Homes
Nearby Sold Comparables
Contact Agent
Listing Provided By
Local Pro Plus Realty LLC













