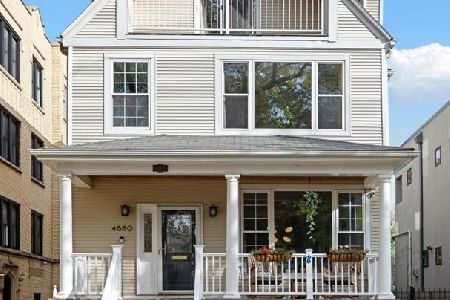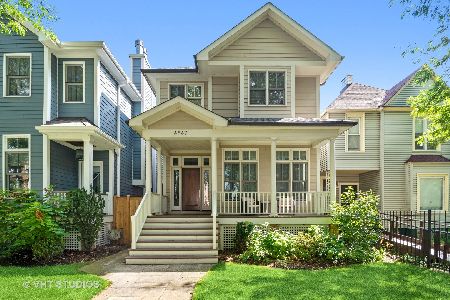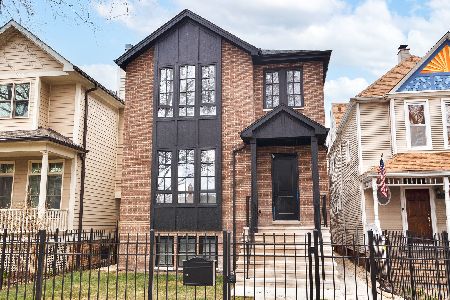4843 Hermitage Avenue, Uptown, Chicago, Illinois 60640
$650,000
|
Sold
|
|
| Status: | Closed |
| Sqft: | 2,969 |
| Cost/Sqft: | $219 |
| Beds: | 3 |
| Baths: | 2 |
| Year Built: | 1890 |
| Property Taxes: | $14,131 |
| Days On Market: | 866 |
| Lot Size: | 0,00 |
Description
Incredible opportunity to create the home of your dreams on this generous 33' by 165' lot! Gut renovate or build new! Step inside and be greeted by a spacious floor plan that provides ample room for all your creative ideas. The huge backyard offers a private oasis where you can relax, entertain, and enjoy outdoor activities with family and friends. Whether you're a discerning homeowner looking to personalize every aspect or a builder seeking a promising project, this home presents a canvas for your vision to come to life. Embrace the opportunity to transform this space into a unique and tailor-made masterpiece that perfectly reflects your style and preferences. Convenient access to excellent public transportation, including the Brown Line and metra trains. Embrace the beauty of nature with the abundance of parks and green spaces, including Welles Park and Winnemac Park with its playgrounds and community events. For art enthusiasts and pet lovers, Ravenswood offers an array of galleries and pet-friendly establishments, ensuring a delightful and thriving living experience for all. Close proximity to the Lycee Francais, Marianos, cozy bakeries like Sweet Moon and Emerald City Coffee, fun restaurants like the Taste of Lebanon, Titzal cafe and restaurant, Yes Thai, Munnno Pizzeria and Bistro, boutiques, and all the fabulous places that Ravenswood and the nearby Lincoln Square have to offer. The survey, Zoning information, and floor Plan are available under additional information.
Property Specifics
| Single Family | |
| — | |
| — | |
| 1890 | |
| — | |
| — | |
| No | |
| — |
| Cook | |
| Ravenswood | |
| 0 / Not Applicable | |
| — | |
| — | |
| — | |
| 11865716 | |
| 14074220130000 |
Nearby Schools
| NAME: | DISTRICT: | DISTANCE: | |
|---|---|---|---|
|
Grade School
Mcpherson Elementary School |
299 | — | |
|
Middle School
Amundsen High School |
299 | Not in DB | |
|
High School
Amundsen High School |
299 | Not in DB | |
Property History
| DATE: | EVENT: | PRICE: | SOURCE: |
|---|---|---|---|
| 28 Mar, 2024 | Sold | $650,000 | MRED MLS |
| 1 Feb, 2024 | Under contract | $650,000 | MRED MLS |
| — | Last price change | $735,000 | MRED MLS |
| 11 Sep, 2023 | Listed for sale | $735,000 | MRED MLS |
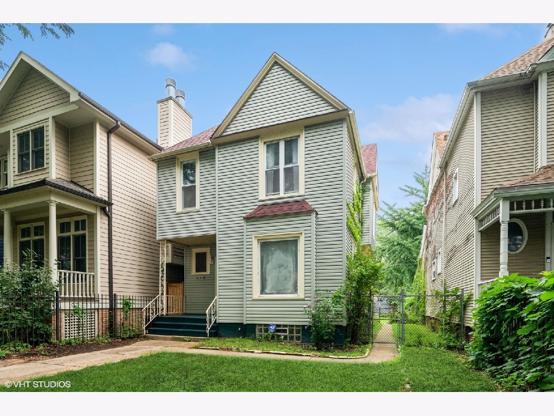
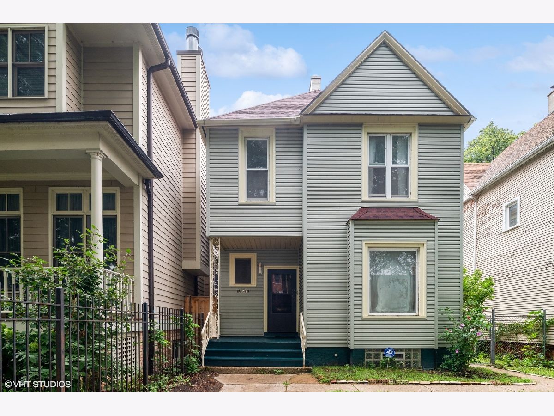
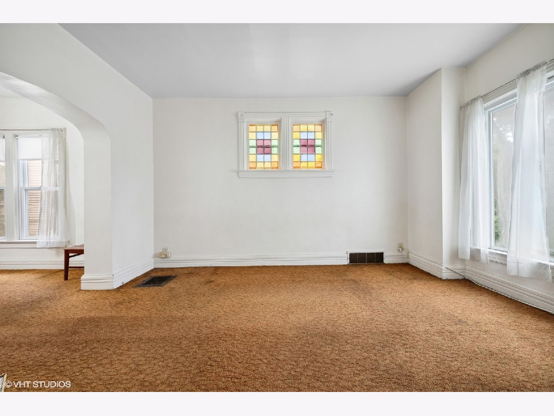
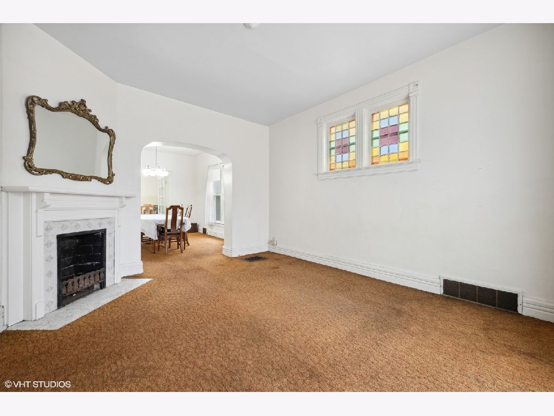
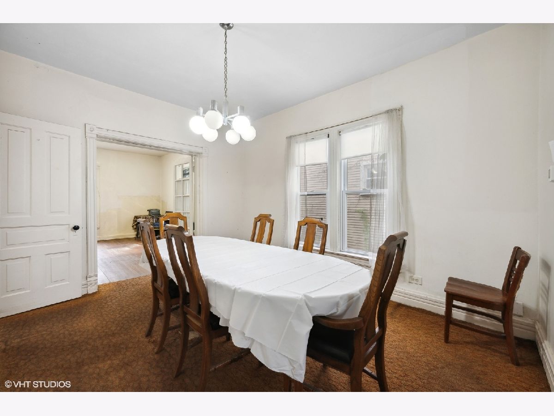
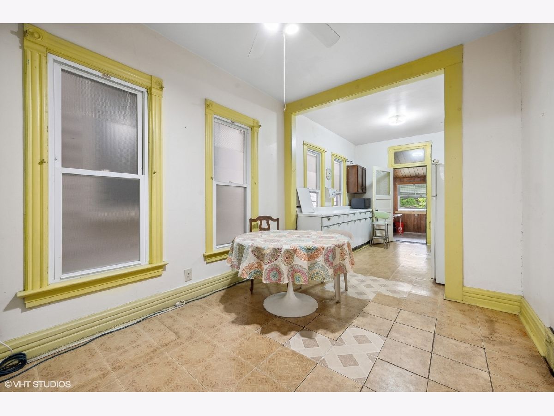
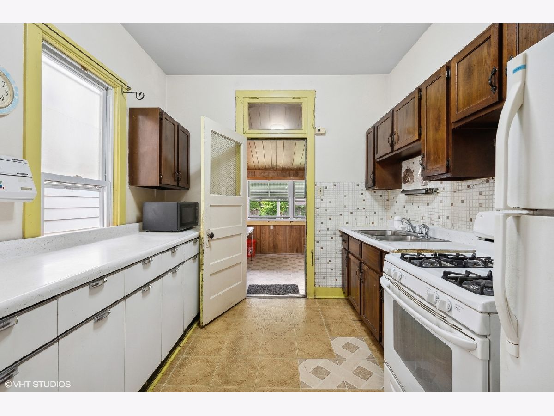
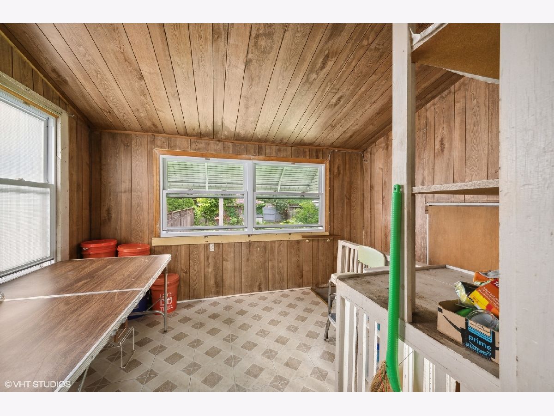
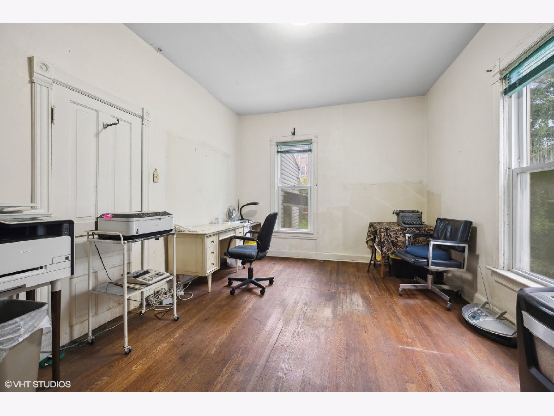
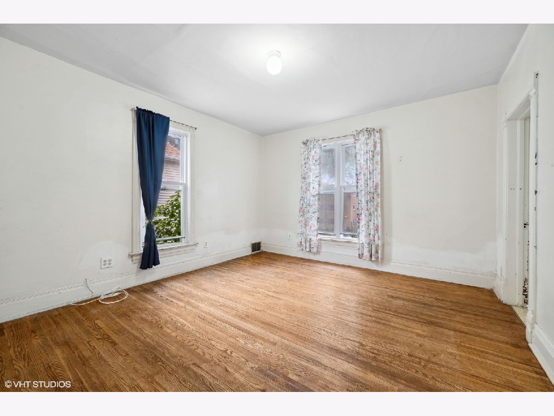
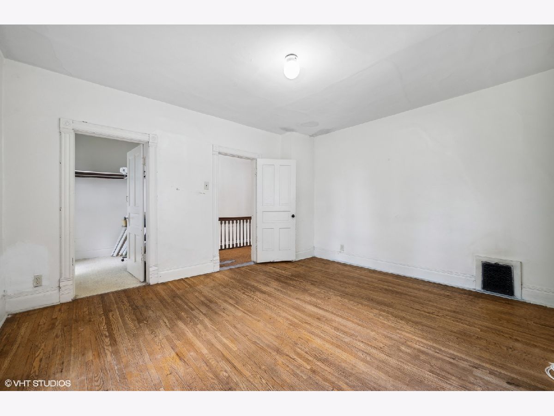
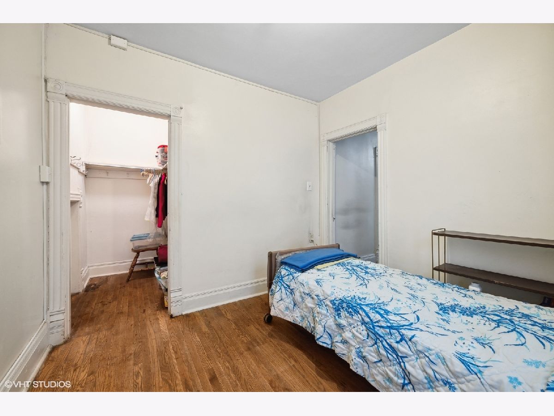
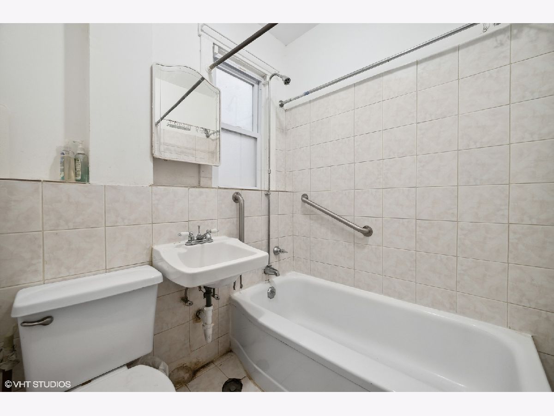
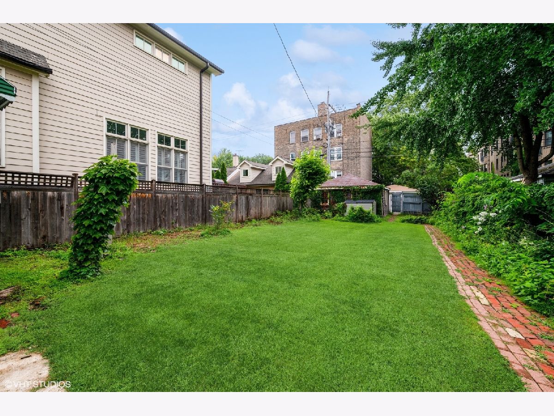
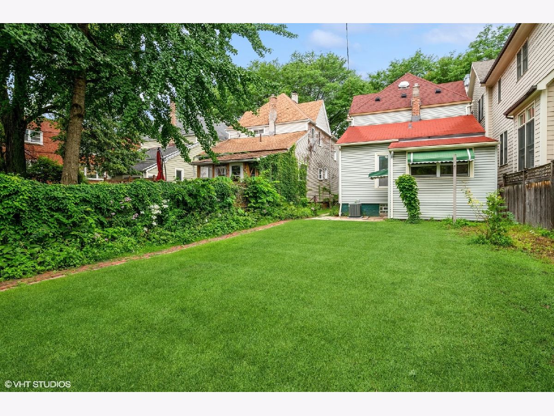
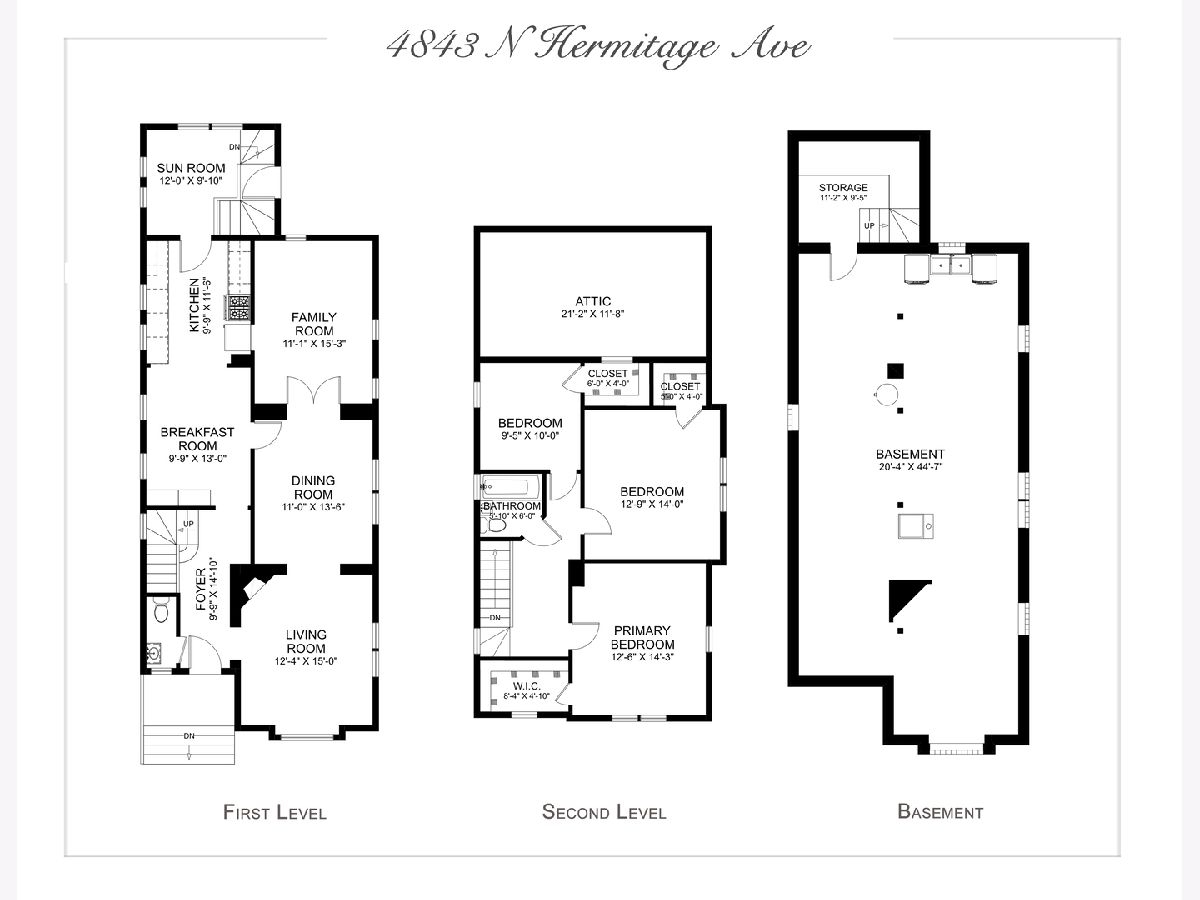
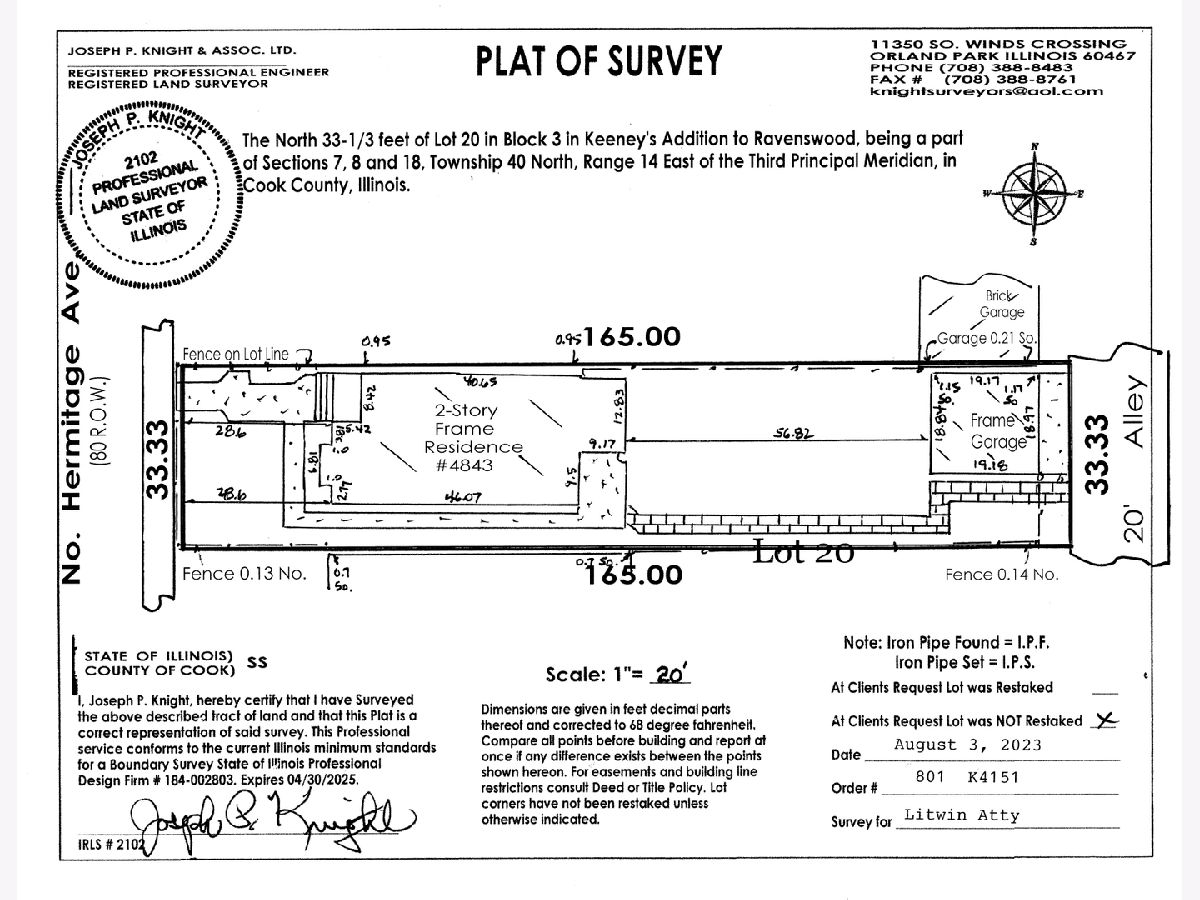
Room Specifics
Total Bedrooms: 3
Bedrooms Above Ground: 3
Bedrooms Below Ground: 0
Dimensions: —
Floor Type: —
Dimensions: —
Floor Type: —
Full Bathrooms: 2
Bathroom Amenities: —
Bathroom in Basement: 0
Rooms: —
Basement Description: Unfinished
Other Specifics
| 2 | |
| — | |
| — | |
| — | |
| — | |
| 33.3 X 165 | |
| — | |
| — | |
| — | |
| — | |
| Not in DB | |
| — | |
| — | |
| — | |
| — |
Tax History
| Year | Property Taxes |
|---|---|
| 2024 | $14,131 |
Contact Agent
Nearby Similar Homes
Nearby Sold Comparables
Contact Agent
Listing Provided By
Compass

