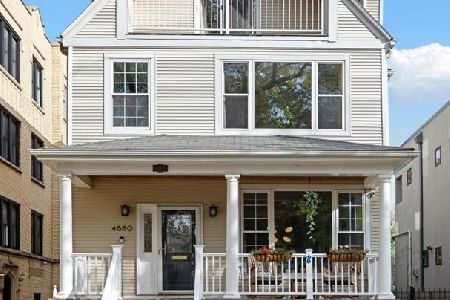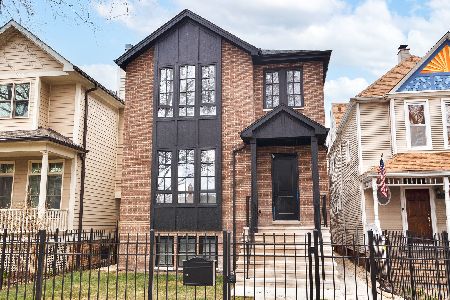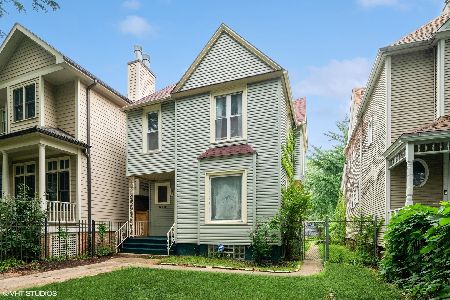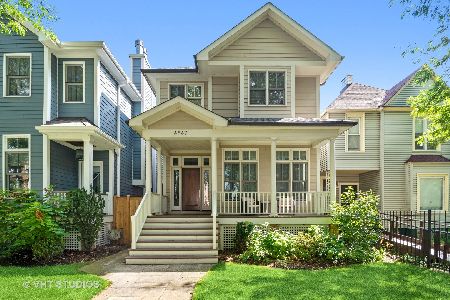4832 Hermitage Avenue, Uptown, Chicago, Illinois 60640
$925,000
|
Sold
|
|
| Status: | Closed |
| Sqft: | 3,200 |
| Cost/Sqft: | $303 |
| Beds: | 4 |
| Baths: | 4 |
| Year Built: | 2006 |
| Property Taxes: | $14,164 |
| Days On Market: | 5361 |
| Lot Size: | 0,00 |
Description
ELEGANT AND FULLY-LOADED NEWER HOME ON OVERSIZED LOT IN RAVENSWOOD. DELUXE KITCHEN & MSTR BATH FINISHES, ALL 4 BDRMS ON 2ND FLR. ADD FAMILY RM & SEPARATE HUGE REC RM, W/POSS 5TH BDRM W/FULL BATH ON LWR LVL; 4 FIREPLACES, WALK-IN WINE CELLAR, BIG BACK DECK & YARD & 2 1/2-CAR GARAGE W/ROOFTOP DECK. WALK A BLOCK TO THE METRA TRAIN. QUITE A PLACE!
Property Specifics
| Single Family | |
| — | |
| Traditional | |
| 2006 | |
| Full | |
| — | |
| No | |
| — |
| Cook | |
| — | |
| 0 / Not Applicable | |
| None | |
| Lake Michigan,Public | |
| Public Sewer | |
| 07813692 | |
| 14074210470000 |
Nearby Schools
| NAME: | DISTRICT: | DISTANCE: | |
|---|---|---|---|
|
Grade School
Mcpherson Elementary School |
299 | — | |
|
High School
Amundsen High School |
299 | Not in DB | |
Property History
| DATE: | EVENT: | PRICE: | SOURCE: |
|---|---|---|---|
| 1 Nov, 2010 | Sold | $28,000 | MRED MLS |
| 21 Oct, 2010 | Under contract | $14,850 | MRED MLS |
| 5 Oct, 2010 | Listed for sale | $14,850 | MRED MLS |
| 18 Jul, 2011 | Sold | $925,000 | MRED MLS |
| 15 Jun, 2011 | Under contract | $969,000 | MRED MLS |
| 23 May, 2011 | Listed for sale | $969,000 | MRED MLS |
| 20 Feb, 2015 | Sold | $53,500 | MRED MLS |
| 7 Feb, 2015 | Under contract | $59,999 | MRED MLS |
| — | Last price change | $69,999 | MRED MLS |
| 7 Oct, 2014 | Listed for sale | $79,999 | MRED MLS |
Room Specifics
Total Bedrooms: 4
Bedrooms Above Ground: 4
Bedrooms Below Ground: 0
Dimensions: —
Floor Type: Hardwood
Dimensions: —
Floor Type: Hardwood
Dimensions: —
Floor Type: Hardwood
Full Bathrooms: 4
Bathroom Amenities: Whirlpool,Steam Shower,Double Sink,Full Body Spray Shower
Bathroom in Basement: 1
Rooms: Recreation Room,Storage
Basement Description: Finished,Exterior Access
Other Specifics
| 2 | |
| Concrete Perimeter | |
| — | |
| Deck, Porch, Roof Deck, Stamped Concrete Patio | |
| — | |
| 25X165 | |
| Pull Down Stair | |
| Full | |
| Vaulted/Cathedral Ceilings, Skylight(s), Hardwood Floors | |
| Double Oven, Microwave, Dishwasher, High End Refrigerator, Washer, Dryer, Disposal, Stainless Steel Appliance(s) | |
| Not in DB | |
| — | |
| — | |
| — | |
| Gas Log, Gas Starter |
Tax History
| Year | Property Taxes |
|---|---|
| 2010 | $3,090 |
| 2011 | $14,164 |
| 2015 | $2,264 |
Contact Agent
Nearby Similar Homes
Nearby Sold Comparables
Contact Agent
Listing Provided By
Coldwell Banker Residential












