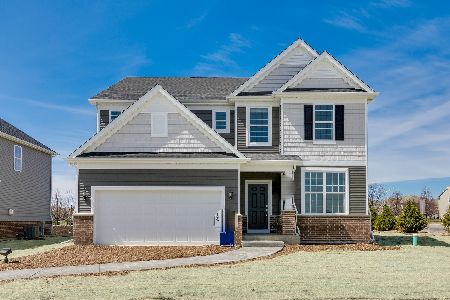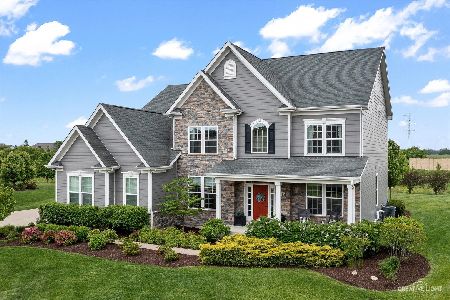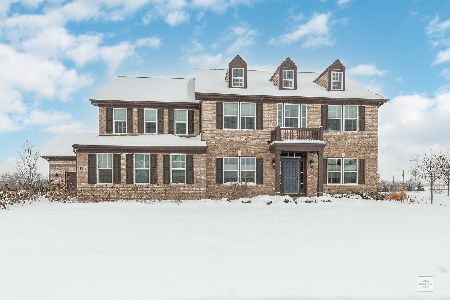4811 Shumard Lane, Naperville, Illinois 60564
$700,000
|
Sold
|
|
| Status: | Closed |
| Sqft: | 4,008 |
| Cost/Sqft: | $174 |
| Beds: | 5 |
| Baths: | 4 |
| Year Built: | 2017 |
| Property Taxes: | $12,808 |
| Days On Market: | 1731 |
| Lot Size: | 0,48 |
Description
Welcome home! Newer construction two story home in Ashwood Park. Premium lot with just under .5 acres, home features 5 bedrooms, 3.1 baths and almost 4100 sq ft of finished space. First floor highlights feature 9 ft ceilings, upgraded hardwood flooring throughout, two story foyer, gourmet kitchen with huge center island, granite counters, stainless steel appliances, 42 inch cabinets and additional dining space. Additional first floor highlights include open concept layout with large family room with fireplace, dining room, living room/office, mud room, sun room and 5th bedroom. Second story features 4 bedrooms with large closets, private ensuite bedroom, 3 bathrooms with upgraded granite tops, laundry room and a loft/second family room. Impressive master suite with huge walk in closet. Spa like master bathroom with custom shower, dual vanity sinks and water closet. Full basement with plenty of storage and rough in for bathroom. Private backyard with huge lot. Plenty of area to play, entertain and relax!! Ashwood Park is a Clubhouse community with pool, parks, ponds and trails. Featuring acclaimed Naperville School District 204!
Property Specifics
| Single Family | |
| — | |
| — | |
| 2017 | |
| Full | |
| — | |
| No | |
| 0.48 |
| Will | |
| Ashwood Park | |
| 1460 / Annual | |
| Clubhouse,Pool | |
| Lake Michigan,Public | |
| Public Sewer | |
| 11111717 | |
| 0701174130050000 |
Nearby Schools
| NAME: | DISTRICT: | DISTANCE: | |
|---|---|---|---|
|
Grade School
Peterson Elementary School |
204 | — | |
|
Middle School
Scullen Middle School |
204 | Not in DB | |
|
High School
Waubonsie Valley High School |
204 | Not in DB | |
Property History
| DATE: | EVENT: | PRICE: | SOURCE: |
|---|---|---|---|
| 27 Jul, 2021 | Sold | $700,000 | MRED MLS |
| 13 Jun, 2021 | Under contract | $699,000 | MRED MLS |
| 3 Jun, 2021 | Listed for sale | $699,000 | MRED MLS |

































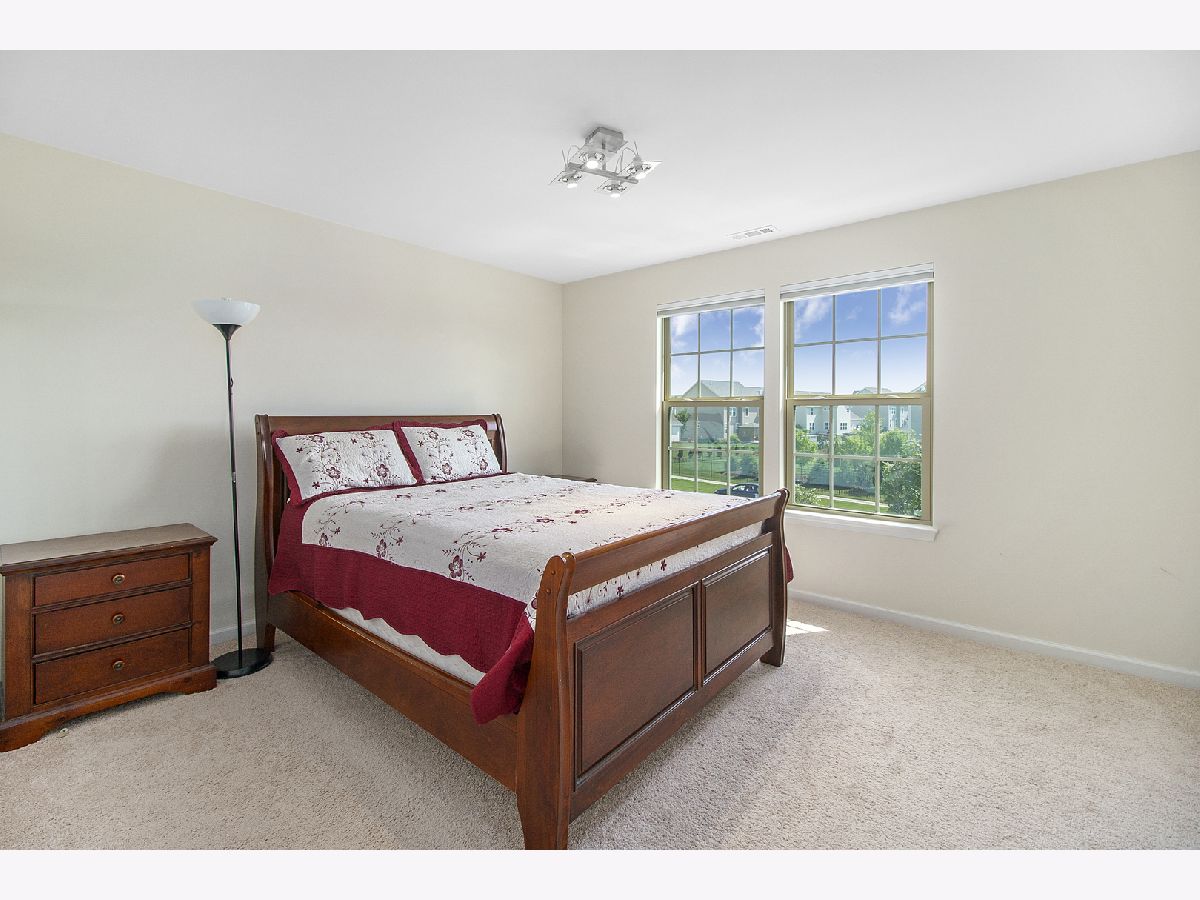

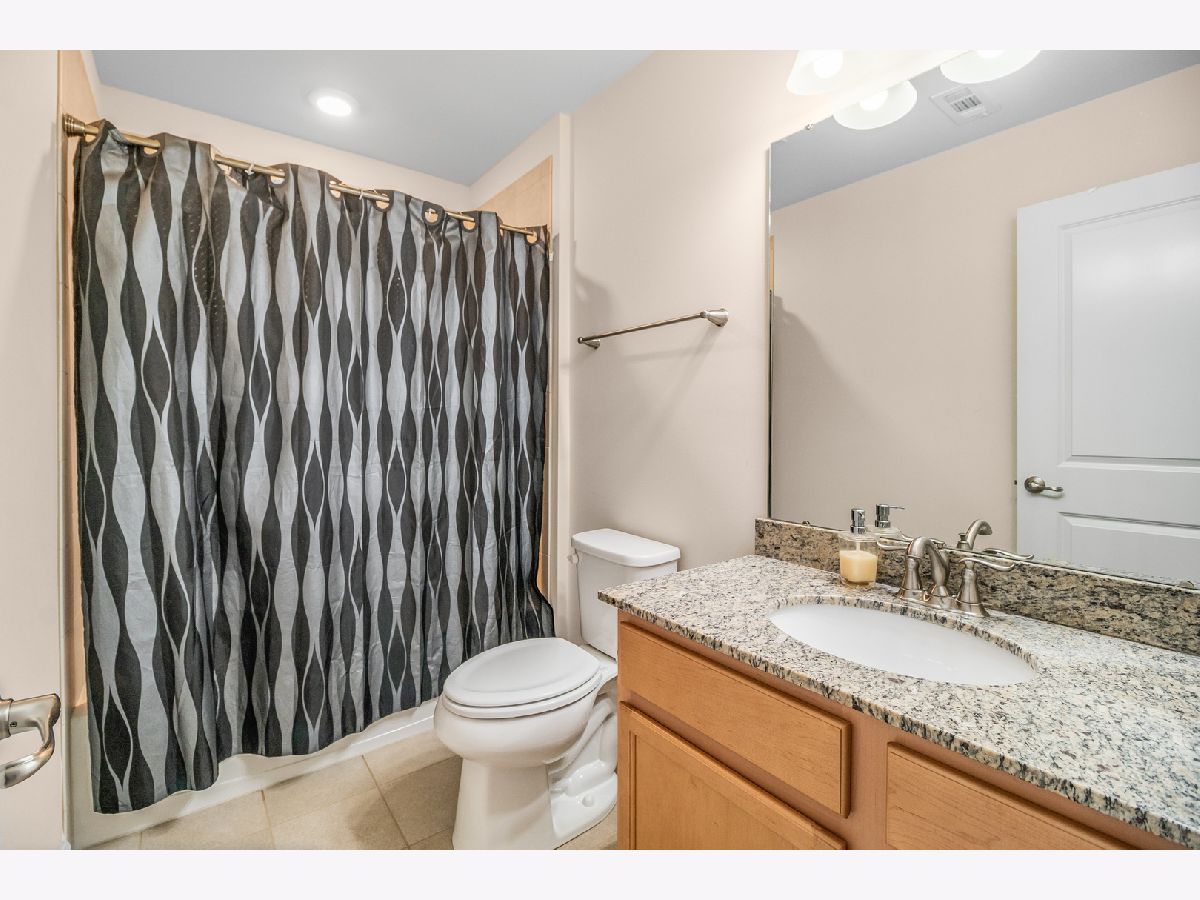

Room Specifics
Total Bedrooms: 5
Bedrooms Above Ground: 5
Bedrooms Below Ground: 0
Dimensions: —
Floor Type: Carpet
Dimensions: —
Floor Type: Carpet
Dimensions: —
Floor Type: Carpet
Dimensions: —
Floor Type: —
Full Bathrooms: 4
Bathroom Amenities: Double Sink
Bathroom in Basement: 0
Rooms: Loft,Sun Room,Bedroom 5
Basement Description: Unfinished
Other Specifics
| 3 | |
| — | |
| — | |
| — | |
| — | |
| 80X172X29X157X151 | |
| — | |
| Full | |
| Hardwood Floors, First Floor Bedroom, Second Floor Laundry | |
| Stainless Steel Appliance(s) | |
| Not in DB | |
| Clubhouse, Park, Pool | |
| — | |
| — | |
| — |
Tax History
| Year | Property Taxes |
|---|---|
| 2021 | $12,808 |
Contact Agent
Nearby Similar Homes
Nearby Sold Comparables
Contact Agent
Listing Provided By
john greene, Realtor





