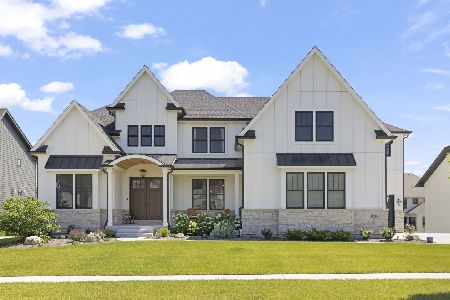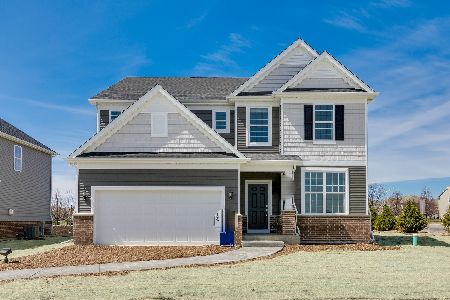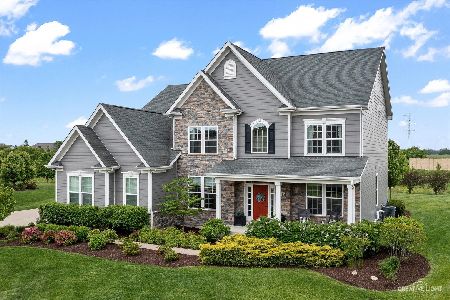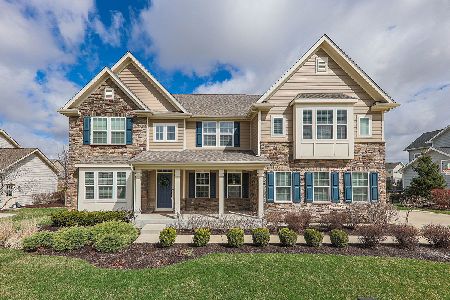4819 Shumard Lane, Naperville, Illinois 60564
$651,000
|
Sold
|
|
| Status: | Closed |
| Sqft: | 4,003 |
| Cost/Sqft: | $155 |
| Beds: | 4 |
| Baths: | 4 |
| Year Built: | 2017 |
| Property Taxes: | $12,797 |
| Days On Market: | 1735 |
| Lot Size: | 0,00 |
Description
Can you say WOW!! Absolute perfection! Very open spacious floor plan drenched in natural sunlight! As one enters the home you are greeted with a two story foyer, living room and dining room. The home features amazing mill work, wainscoting, recessed lighting and painted in today's colors. Gorgeous Hickory Wood Floors on the entire first floor! Custom blinds throughout the house. Cozy family room with gas fireplace and stone front. The kitchen is every cooks dream! Large center island (9x5), loads of cabinet space, granite counters, new backsplash and stainless steel appliances along with a hood for vented cook top. Upgraded lighting, upgraded cabinetry, walk in pantry and office / planning desk area perfect for E-Learning. Spacious eating area and sun room~ with access to the backyard. Just off the kitchen is a spacious hallway with built in lockers, 1/2 bath and office and access to the 3 car garage. Second floor features a loft area great for a second entertainment area. The Master Bedroom is very large with crown molding, tray ceiling, sitting room, two walk in closets. Master Bathroom is amazing... with a large walk in shower, his / her sinks, linen closet and private water closet. Second ensuite bedroom has a private bath and walk in closet. Third/ fourth bedrooms are a nice size with fourth bedroom featuring a large walk in closet. Second floor laundry with washer / dryer cabinets and sink. Full basement with a rough in plumbing waiting for your finishing touches! Enjoy the evening sunsets on the new brick paver patio and upgraded landscape. Enjoy the pool and clubhouse.
Property Specifics
| Single Family | |
| — | |
| Traditional | |
| 2017 | |
| Full | |
| NORMANDY | |
| No | |
| — |
| Will | |
| Ashwood Park | |
| 1460 / Annual | |
| Clubhouse,Exercise Facilities,Pool | |
| Lake Michigan | |
| Public Sewer | |
| 10993071 | |
| 0117413007000000 |
Nearby Schools
| NAME: | DISTRICT: | DISTANCE: | |
|---|---|---|---|
|
Grade School
Peterson Elementary School |
204 | — | |
|
Middle School
Scullen Middle School |
204 | Not in DB | |
|
High School
Waubonsie Valley High School |
204 | Not in DB | |
Property History
| DATE: | EVENT: | PRICE: | SOURCE: |
|---|---|---|---|
| 8 Mar, 2019 | Sold | $565,000 | MRED MLS |
| 16 Jan, 2019 | Under contract | $575,000 | MRED MLS |
| 7 Nov, 2018 | Listed for sale | $575,000 | MRED MLS |
| 29 Mar, 2021 | Sold | $651,000 | MRED MLS |
| 17 Feb, 2021 | Under contract | $619,900 | MRED MLS |
| 11 Feb, 2021 | Listed for sale | $619,900 | MRED MLS |
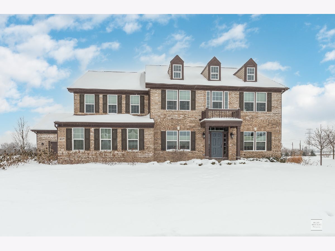
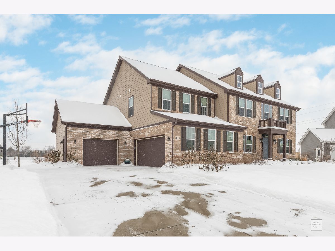
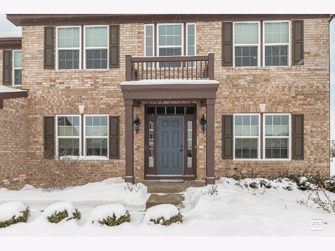
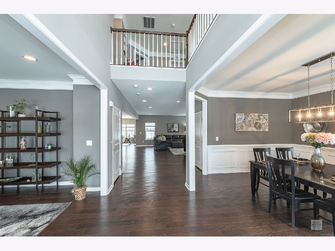
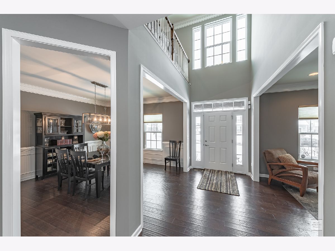
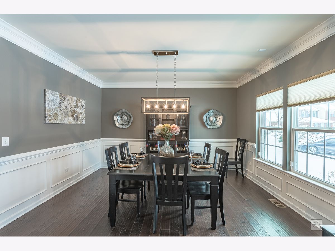
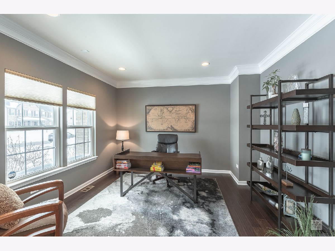
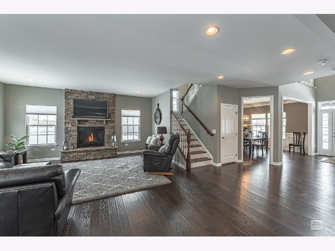
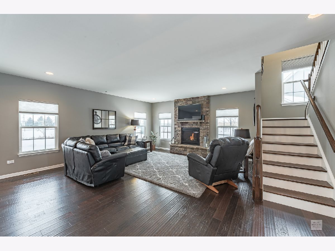
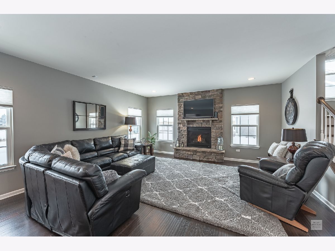
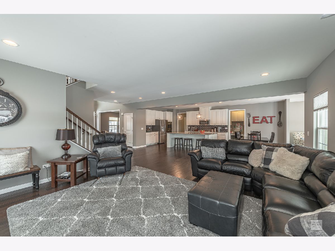
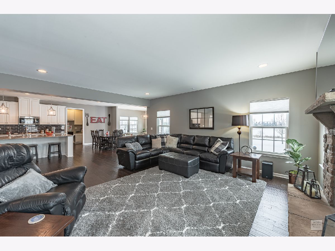
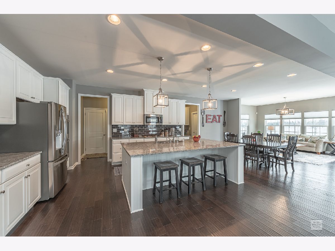
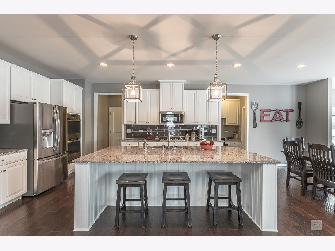
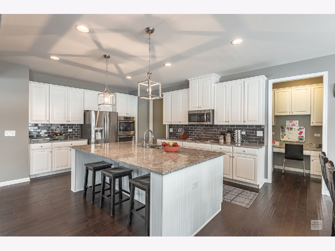
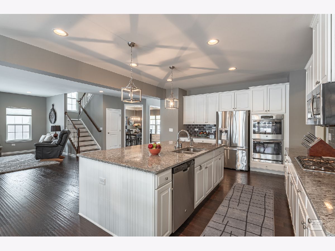
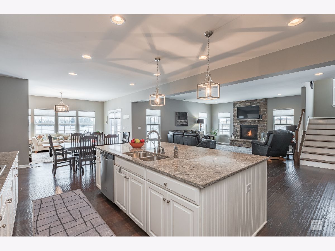
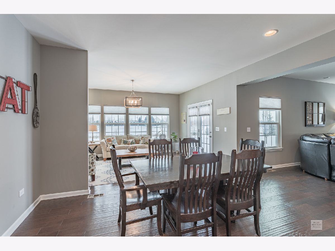
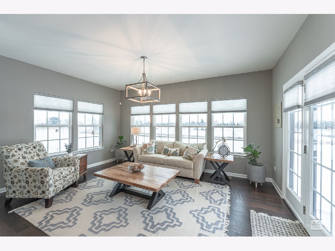
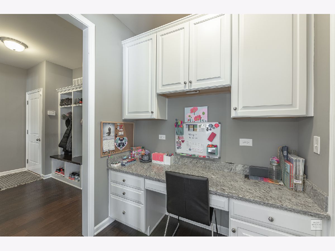
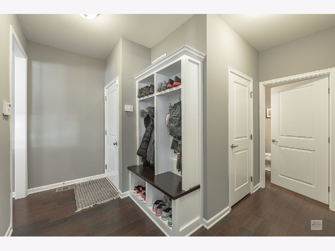
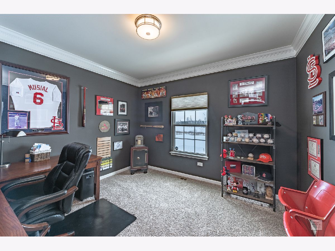
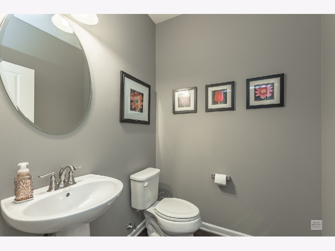
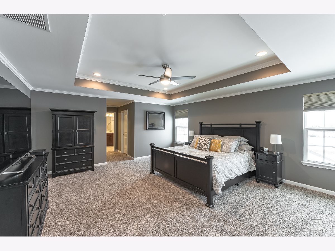
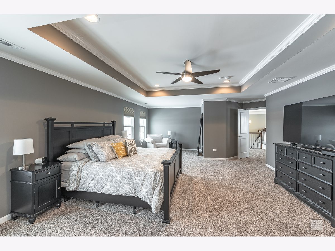
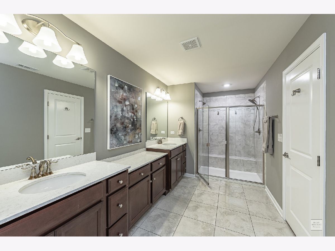
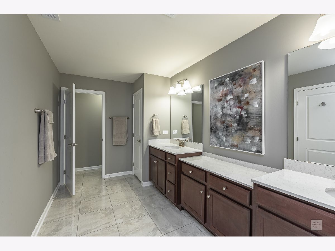
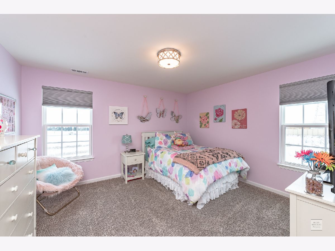
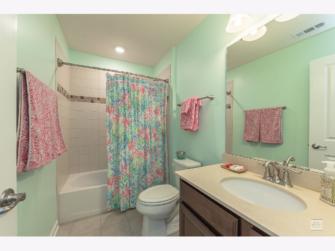
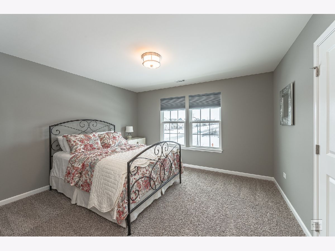
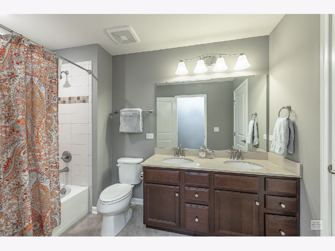
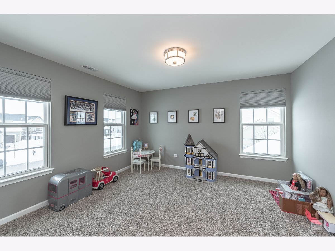
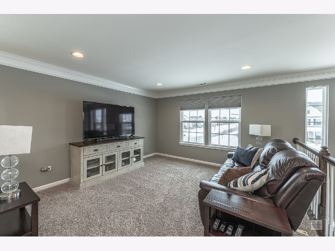
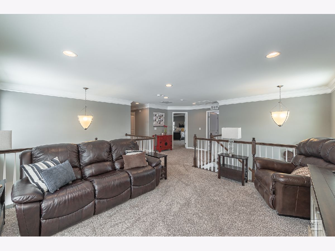
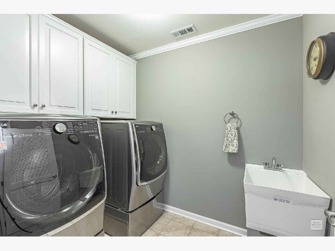
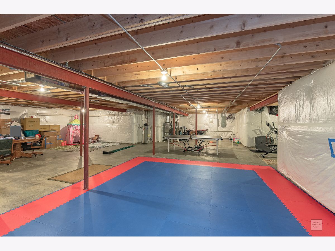
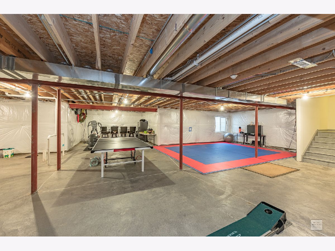
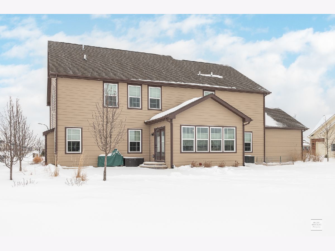
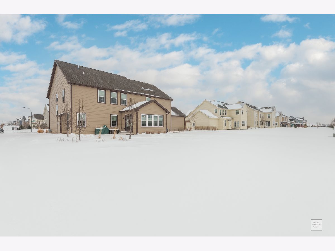
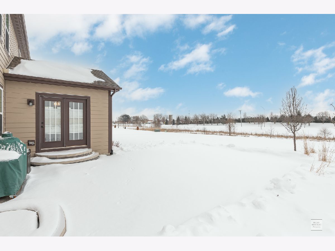
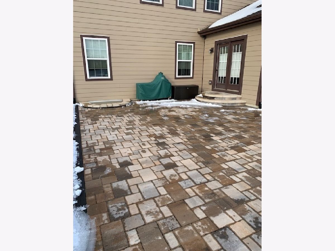
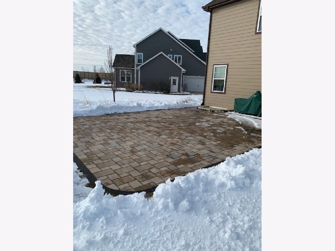
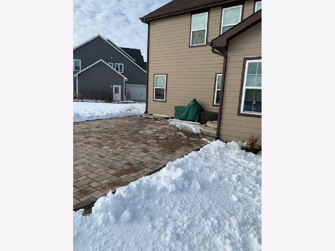
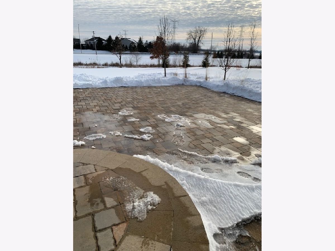
Room Specifics
Total Bedrooms: 4
Bedrooms Above Ground: 4
Bedrooms Below Ground: 0
Dimensions: —
Floor Type: Carpet
Dimensions: —
Floor Type: Carpet
Dimensions: —
Floor Type: Carpet
Full Bathrooms: 4
Bathroom Amenities: Separate Shower,Double Sink
Bathroom in Basement: 0
Rooms: Office,Loft,Sun Room
Basement Description: Unfinished
Other Specifics
| 3 | |
| Concrete Perimeter | |
| Asphalt | |
| Brick Paver Patio, Storms/Screens | |
| Landscaped,Pond(s) | |
| 89 X 164 X 137 X 153 | |
| Full | |
| Full | |
| Hardwood Floors, Second Floor Laundry, Built-in Features, Walk-In Closet(s), Granite Counters, Separate Dining Room | |
| Double Oven, Microwave, Dishwasher, Refrigerator, Washer, Dryer, Disposal, Stainless Steel Appliance(s), Cooktop, Range Hood, Water Softener Owned, Gas Cooktop | |
| Not in DB | |
| Clubhouse, Park, Pool, Tennis Court(s), Curbs, Sidewalks, Street Lights, Street Paved | |
| — | |
| — | |
| Gas Log, Gas Starter |
Tax History
| Year | Property Taxes |
|---|---|
| 2019 | $9,426 |
| 2021 | $12,797 |
Contact Agent
Nearby Similar Homes
Nearby Sold Comparables
Contact Agent
Listing Provided By
Berkshire Hathaway HomeServices Elite Realtors

