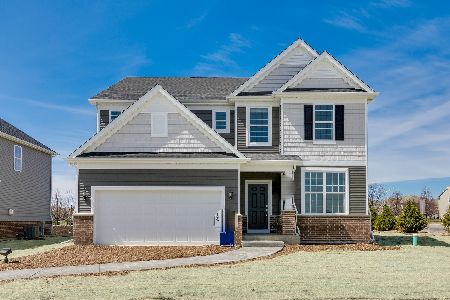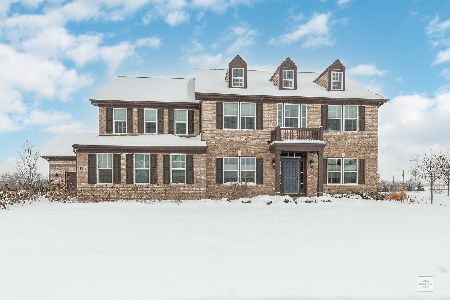4815 Shumard Lane, Naperville, Illinois 60564
$1,000,000
|
Sold
|
|
| Status: | Closed |
| Sqft: | 3,870 |
| Cost/Sqft: | $258 |
| Beds: | 5 |
| Baths: | 4 |
| Year Built: | 2016 |
| Property Taxes: | $0 |
| Days On Market: | 640 |
| Lot Size: | 0,46 |
Description
Welcome to luxury living at its finest! This stunning, North East facing Custom Executive home, built in 2016, is nestled in the prestigious Ashwood Park Clubhouse Community of Naperville. Imagine living in a contemporary masterpiece with a full, finished basement, a three-car garage, and picturesque views of a serene pond right from your backyard! Step into a grand open foyer that sets the tone for the rest of this magnificent home. To your left, you'll find an elegant formal dining room, and to your right, a sophisticated formal living room. The heart of the home is the breathtaking two-story family room, complete with a floor-to-ceiling stone fireplace that exudes warmth and charm. The main level boasts a spacious office and a gorgeous sunroom offering tranquil views of the pond-perfect for your morning coffee or evening relaxation. The gourmet kitchen is a chef's dream, featuring stainless steel appliances, a massive 12-foot island, and a walk-in pantry. Ascend to the second level, where you'll discover four ensuite bedrooms, each with its own walk-in closet and attached bathroom. The primary suite is a private oasis, featuring a spa-like bathroom with his and her sinks, quatrz countertops, and a luxurious walk-in shower. The full finished basement adds an additional 1,300 square feet of living space, ideal for entertainment, fitness, or relaxation. Step outside to a large paver patio, perfect for enjoying the private, professionally landscaped backyard. Living in Ashwood Park means you have access to a multi-million dollar, two-level clubhouse, complete with an indoor basketball court, fitness center, two swimming pools, and tennis courts. Plus, this home is located within the highly regarded District 204 Schools. Master Bedroom & Family Room Tvs Stay, Both are Samsung Smart TVs! This is more than just a home; it's a lifestyle. Don't miss out on this extraordinary opportunity!
Property Specifics
| Single Family | |
| — | |
| — | |
| 2016 | |
| — | |
| AVALON | |
| No | |
| 0.46 |
| Will | |
| Ashwood Park | |
| 1460 / Annual | |
| — | |
| — | |
| — | |
| 12069263 | |
| 0701174130060000 |
Nearby Schools
| NAME: | DISTRICT: | DISTANCE: | |
|---|---|---|---|
|
Grade School
Peterson Elementary School |
204 | — | |
|
Middle School
Scullen Middle School |
204 | Not in DB | |
|
High School
Waubonsie Valley High School |
204 | Not in DB | |
Property History
| DATE: | EVENT: | PRICE: | SOURCE: |
|---|---|---|---|
| 19 Jul, 2024 | Sold | $1,000,000 | MRED MLS |
| 10 Jun, 2024 | Under contract | $1,000,000 | MRED MLS |
| 29 May, 2024 | Listed for sale | $1,000,000 | MRED MLS |
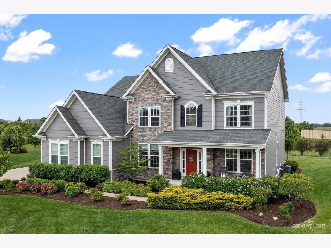
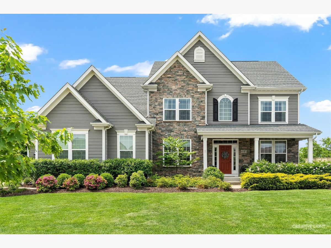
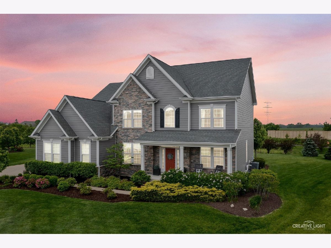
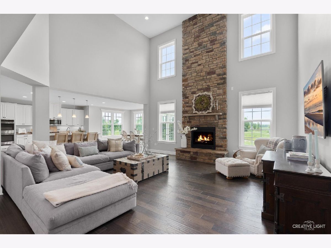
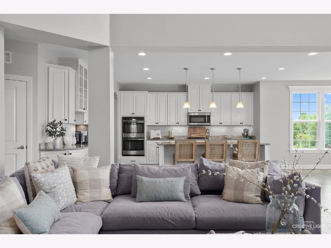
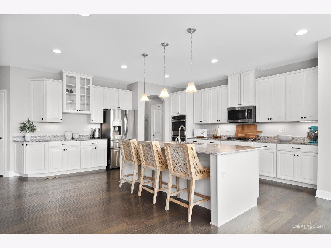
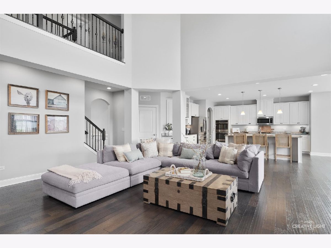
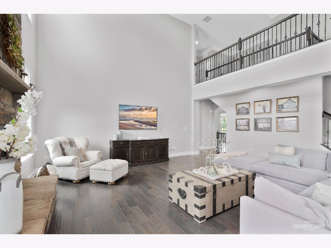
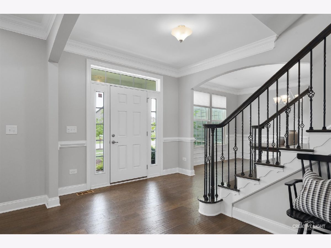
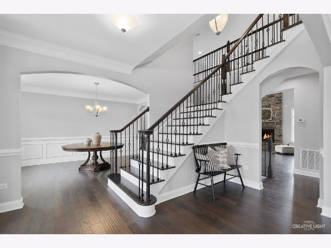
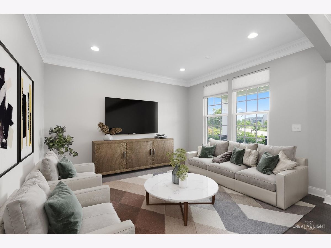
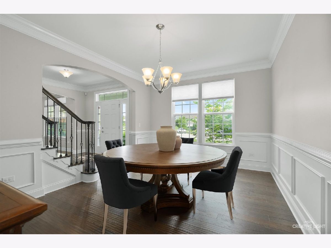
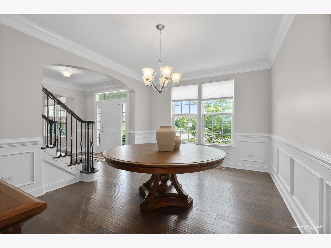
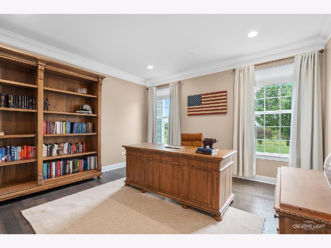
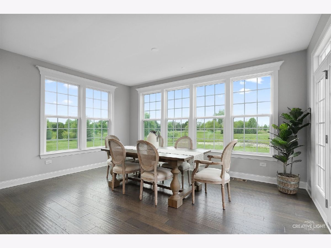
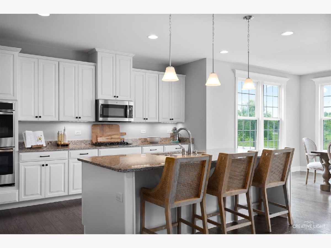
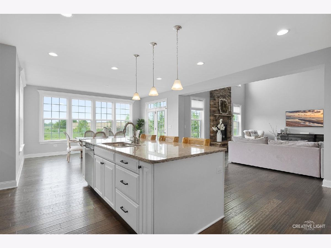
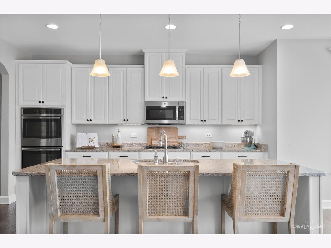
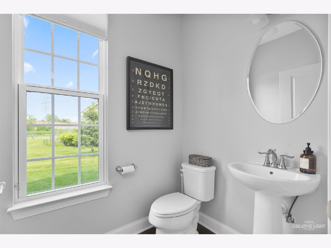
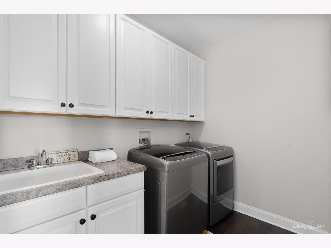
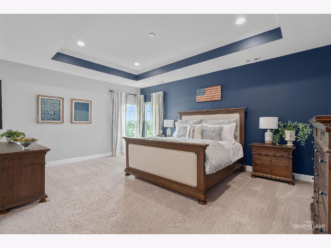
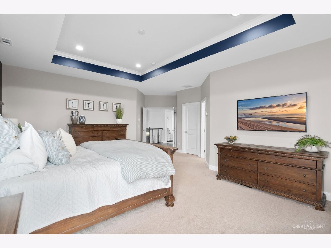
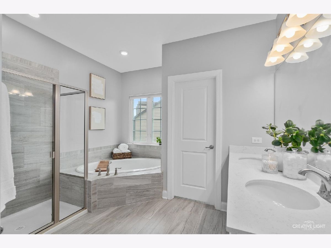
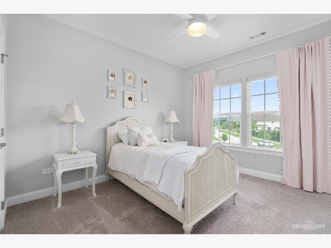
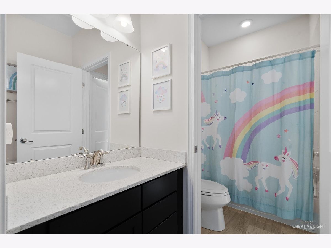
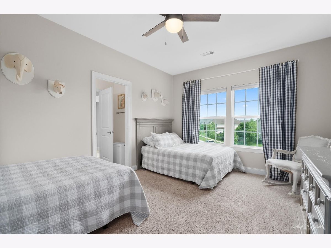
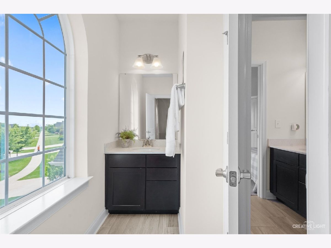
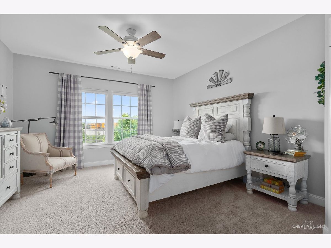
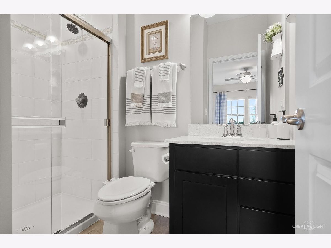
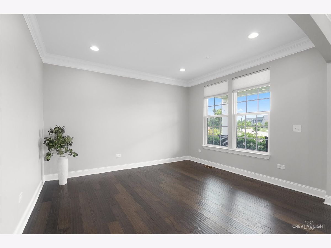
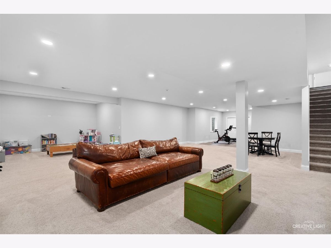
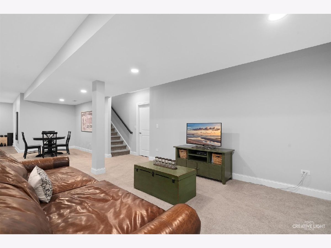
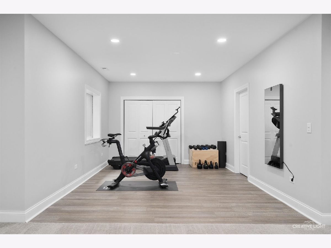
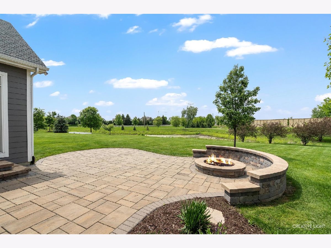
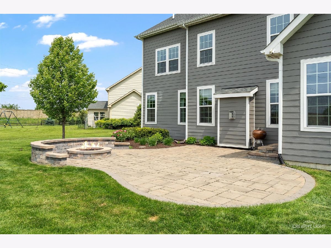
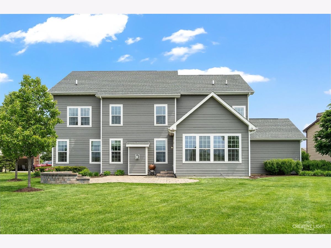
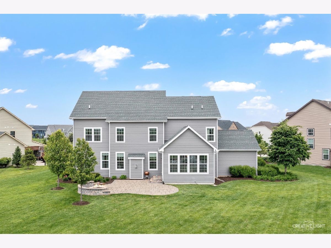
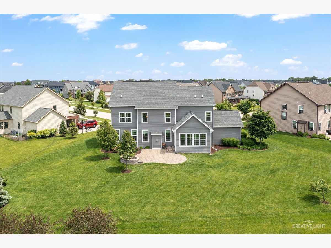
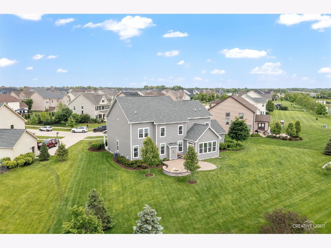
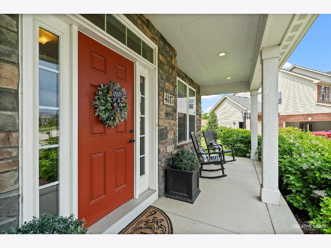
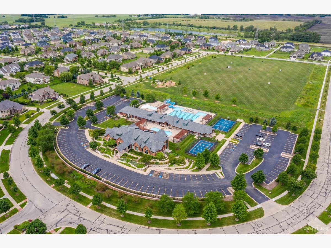
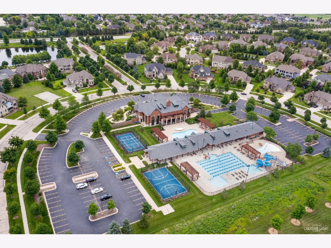
Room Specifics
Total Bedrooms: 5
Bedrooms Above Ground: 5
Bedrooms Below Ground: 0
Dimensions: —
Floor Type: —
Dimensions: —
Floor Type: —
Dimensions: —
Floor Type: —
Dimensions: —
Floor Type: —
Full Bathrooms: 4
Bathroom Amenities: Separate Shower
Bathroom in Basement: 0
Rooms: —
Basement Description: Finished
Other Specifics
| 3 | |
| — | |
| Concrete | |
| — | |
| — | |
| 108X161 | |
| Unfinished | |
| — | |
| — | |
| — | |
| Not in DB | |
| — | |
| — | |
| — | |
| — |
Tax History
| Year | Property Taxes |
|---|
Contact Agent
Nearby Similar Homes
Nearby Sold Comparables
Contact Agent
Listing Provided By
Keller Williams Infinity





