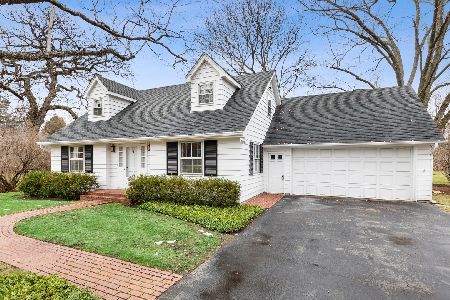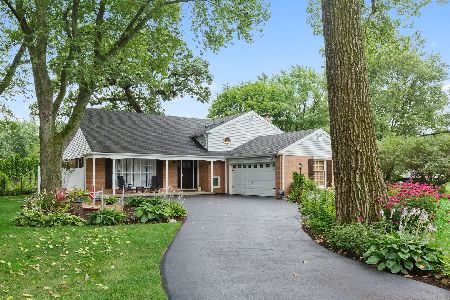4811 Tile Line Road, Crystal Lake, Illinois 60012
$382,900
|
Sold
|
|
| Status: | Closed |
| Sqft: | 2,066 |
| Cost/Sqft: | $174 |
| Beds: | 3 |
| Baths: | 3 |
| Year Built: | 1971 |
| Property Taxes: | $8,725 |
| Days On Market: | 1669 |
| Lot Size: | 0,50 |
Description
Looking for a RANCH with a backyard PARADISE? Look no further than this beautiful home loaded with character and charm!....Let's start with the half acre lot, professionally landscaped complete with a fenced yard and gate that will take you to Woodland Estates Park! Mature trees ensure a private backyard escape! Enjoy the gorgeous in-ground salt water pool, concrete patio and wood deck. As you enter the front door, you will feel right at home in the expansive foyer with super cool exposed brick wall. The great room is just that ...GREAT! The soaring vaulted ceiling features a wood burning fireplace and a wall of windows overlooking the backyard, bay windows at the front and back of home, each with a windowseat.... Light and Bright! Step into the kitchen which is also open to the great room and features painted cabinets, granite, stainless steel appliances and eating area. You will love the separate dining room,which is perfect for large gatherings! Enclosed porch is the perfect place to relax and enjoy the serenity of the yard. Updated Master Bath features "spa-like" expansive shower and double vanity. All bedrooms have nice sized closets. The finished basement adds an additional 1234 square feet featuring a huge recreation room with brick fireplace, bar area, full bathroom and huge laundry room. The garage has epoxy floors and tons of cabinets for storage! Newer Roof and Mechanicals. Desirable Prairie Ridge High school, Hannah Beardsley Middle school and North Elementary. Close to downtown Crystal Lake and Metra for easy commuting.
Property Specifics
| Single Family | |
| — | |
| Ranch,Traditional | |
| 1971 | |
| Partial | |
| CUSTOM RANCH | |
| No | |
| 0.5 |
| Mc Henry | |
| Walkup Country Woods | |
| 0 / Not Applicable | |
| None | |
| Community Well | |
| Septic-Private | |
| 11133201 | |
| 1429451006 |
Nearby Schools
| NAME: | DISTRICT: | DISTANCE: | |
|---|---|---|---|
|
Grade School
North Elementary School |
47 | — | |
|
Middle School
Hannah Beardsley Middle School |
47 | Not in DB | |
|
High School
Prairie Ridge High School |
155 | Not in DB | |
Property History
| DATE: | EVENT: | PRICE: | SOURCE: |
|---|---|---|---|
| 27 Sep, 2010 | Sold | $288,000 | MRED MLS |
| 26 Jul, 2010 | Under contract | $319,900 | MRED MLS |
| — | Last price change | $329,900 | MRED MLS |
| 7 May, 2010 | Listed for sale | $329,900 | MRED MLS |
| 29 Jul, 2021 | Sold | $382,900 | MRED MLS |
| 28 Jun, 2021 | Under contract | $359,900 | MRED MLS |
| 23 Jun, 2021 | Listed for sale | $359,900 | MRED MLS |
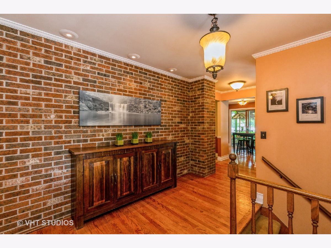
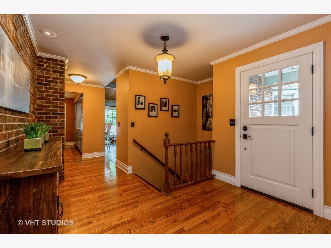
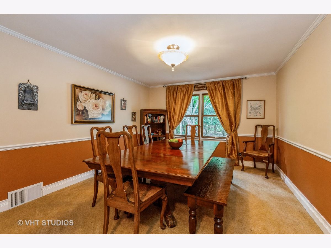
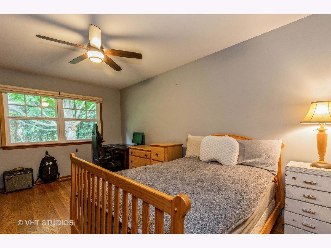
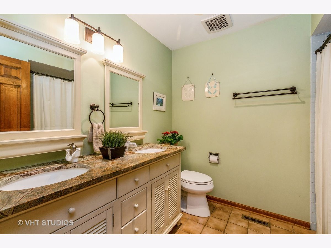
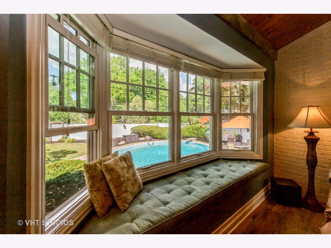
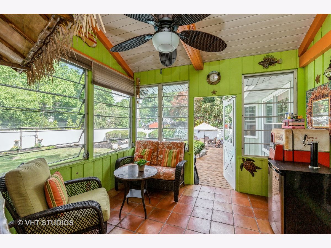
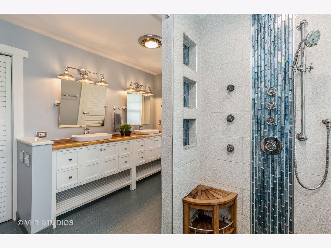
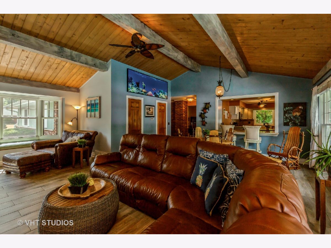
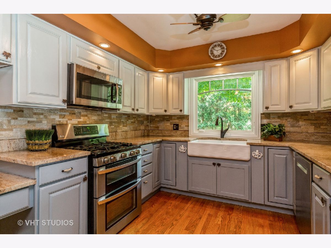
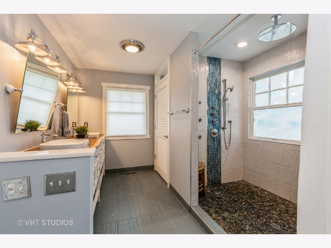
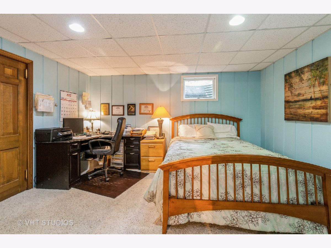
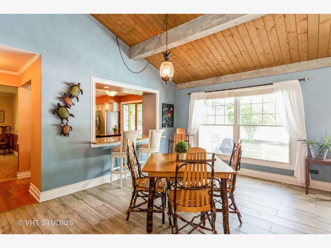
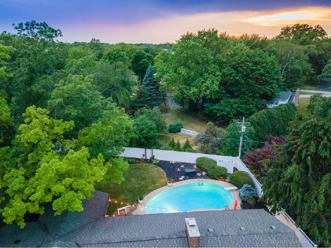
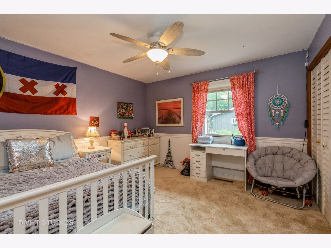
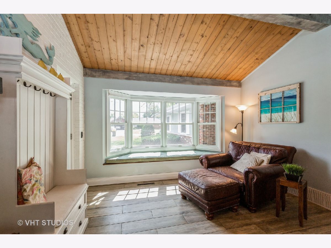
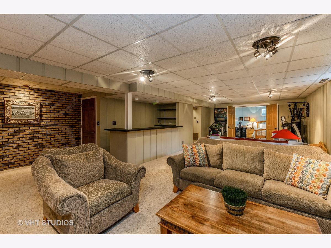
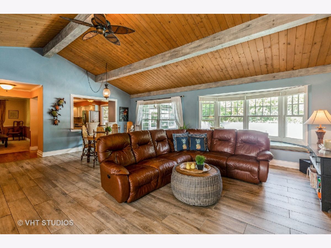
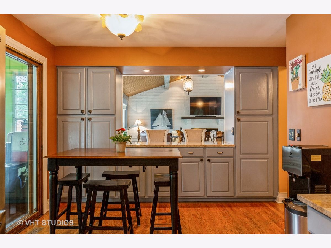
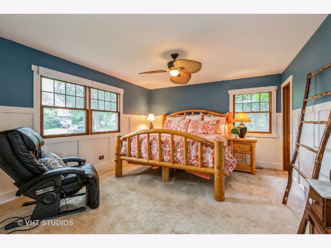
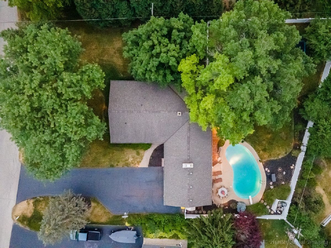
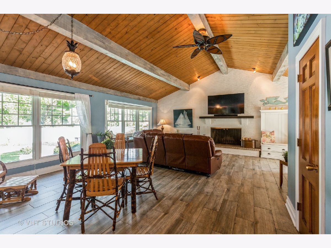
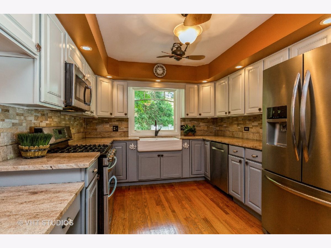
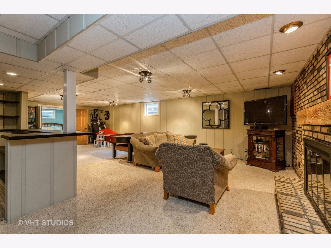
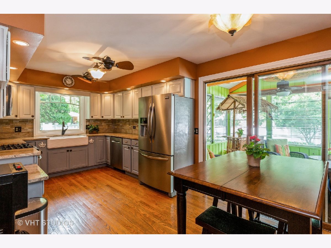
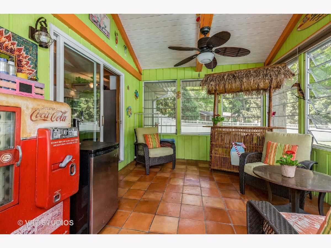
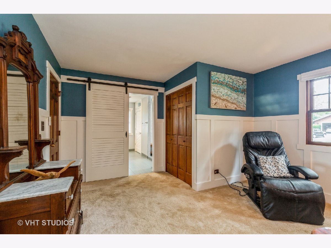
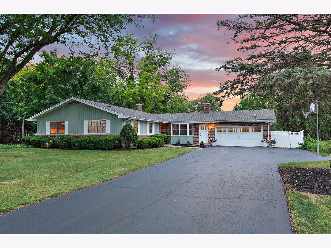
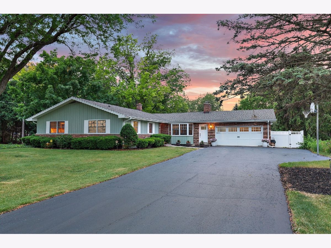
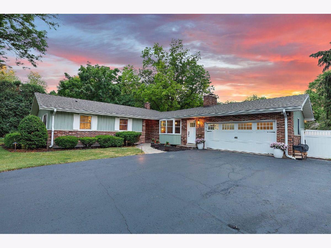
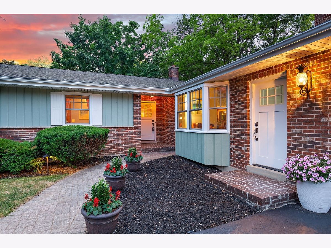
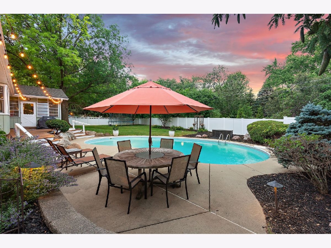
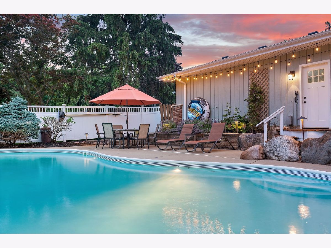
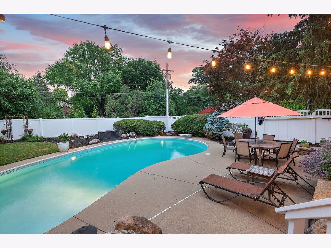
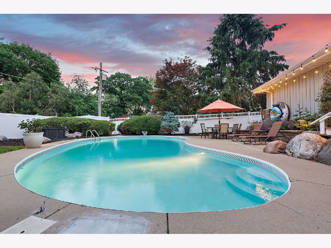
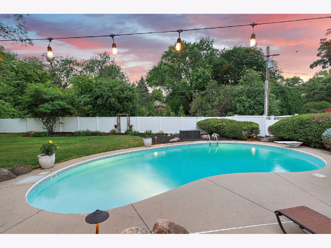
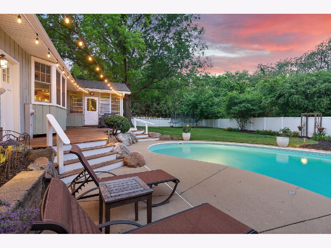
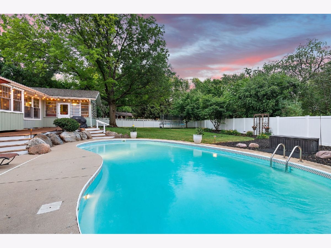
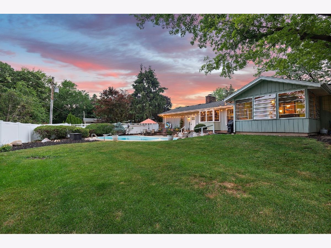
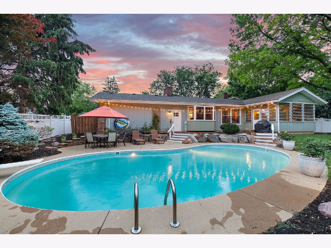
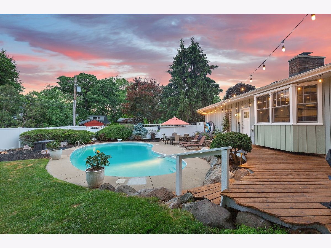
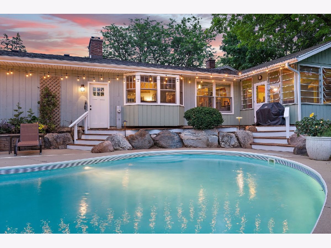
Room Specifics
Total Bedrooms: 4
Bedrooms Above Ground: 3
Bedrooms Below Ground: 1
Dimensions: —
Floor Type: Wood Laminate
Dimensions: —
Floor Type: Carpet
Dimensions: —
Floor Type: Carpet
Full Bathrooms: 3
Bathroom Amenities: Separate Shower,Double Shower
Bathroom in Basement: 1
Rooms: Great Room,Enclosed Porch,Recreation Room,Foyer
Basement Description: Finished,Crawl
Other Specifics
| 2 | |
| Concrete Perimeter | |
| Asphalt | |
| Deck, Patio, Porch, In Ground Pool, Storms/Screens, Fire Pit | |
| Fenced Yard,Landscaped,Park Adjacent,Wooded,Mature Trees | |
| 117X188X140X149 | |
| — | |
| Full | |
| Vaulted/Cathedral Ceilings, Bar-Dry, Hardwood Floors, Wood Laminate Floors, First Floor Bedroom, First Floor Full Bath | |
| Range, Microwave, Dishwasher, Refrigerator, Washer, Dryer, Disposal | |
| Not in DB | |
| Park, Tennis Court(s), Street Paved | |
| — | |
| — | |
| Wood Burning |
Tax History
| Year | Property Taxes |
|---|---|
| 2010 | $6,762 |
| 2021 | $8,725 |
Contact Agent
Nearby Similar Homes
Nearby Sold Comparables
Contact Agent
Listing Provided By
Baird & Warner


