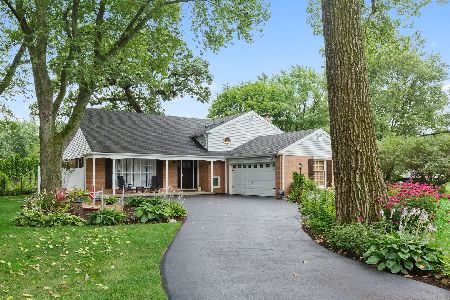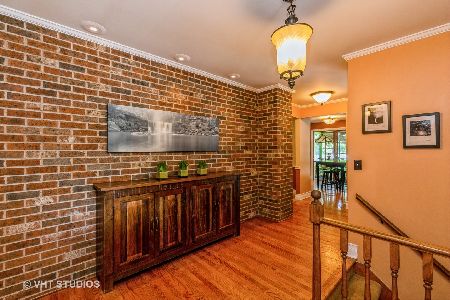6511 Field Court, Crystal Lake, Illinois 60012
$361,927
|
Sold
|
|
| Status: | Closed |
| Sqft: | 1,960 |
| Cost/Sqft: | $179 |
| Beds: | 4 |
| Baths: | 2 |
| Year Built: | 1964 |
| Property Taxes: | $6,786 |
| Days On Market: | 1128 |
| Lot Size: | 0,55 |
Description
Super charming, very well kept Cape Cod on the north side of town. Nestled on a Cul-de-sac, backing to park area this home has a tremendous location, curb appeal and lovely bones. Very well kept and appointed with updates and character throughout. The heart of the home is a lovely kitchen, remodeled in 2003, with high end fixtures, hardwood floors, island, eat in area and appliances. Located right of the kitchen is a lovely screened porch that can be enjoyed throughout the seasons! Beautiful, peaceful views of private backyard abound! Aside from the enjoyable kitchen and screened porch, you will find cozy and warm family and living areas. Living room is large with centerpiece fireplace with tandem formal dining room. Dining room features french doors that lead out to brick patio. Family room provides an old world feel with custom built ins, mouldings and hardwood floors. Additionally, the first floor offers updated 1/2 bath, large multipurpose mudroom with laundry, tons of closet space and access to attached 2 car garage. Upstairs, 4 bedrooms with hardwood floors, built-ins and great storage offer space to spread out. Remodeled newer bath features dual vanities and walk-in shower. Large unfinished basement is ready to be utilized, plenty of space for rec room, office and/or gym and more! Quaint touches throughout the home show the pride of ownership and meticulous condition. Backyard is a dream, with delightful landscaping, mature tree and picket fence accents. Lot is over 1/2 an acre! Minutes from downtown, Metra and Veterans Acre Park and Preserve. A must see!
Property Specifics
| Single Family | |
| — | |
| — | |
| 1964 | |
| — | |
| — | |
| No | |
| 0.55 |
| Mc Henry | |
| Walkup Country Woods | |
| — / Not Applicable | |
| — | |
| — | |
| — | |
| 11687033 | |
| 1429451003 |
Nearby Schools
| NAME: | DISTRICT: | DISTANCE: | |
|---|---|---|---|
|
Grade School
North Elementary School |
47 | — | |
|
Middle School
Hannah Beardsley Middle School |
47 | Not in DB | |
|
High School
Crystal Lake Central High School |
155 | Not in DB | |
Property History
| DATE: | EVENT: | PRICE: | SOURCE: |
|---|---|---|---|
| 10 Feb, 2023 | Sold | $361,927 | MRED MLS |
| 3 Jan, 2023 | Under contract | $350,000 | MRED MLS |
| 15 Dec, 2022 | Listed for sale | $350,000 | MRED MLS |

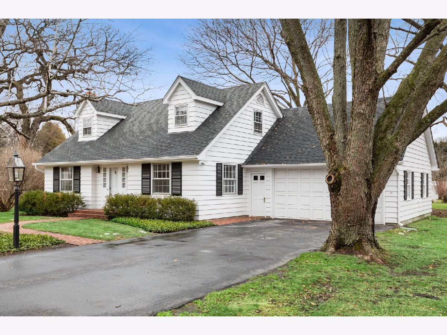
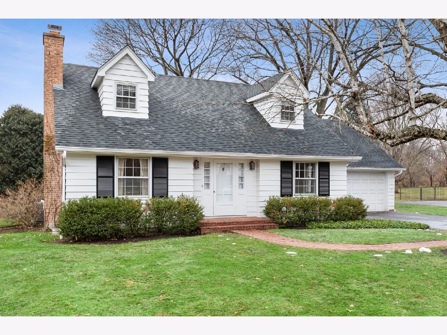
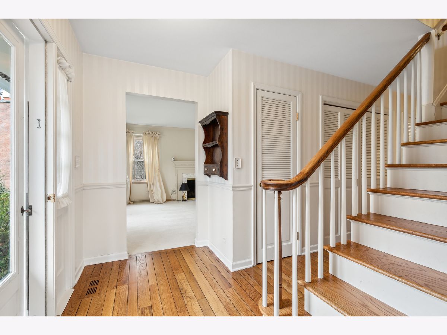
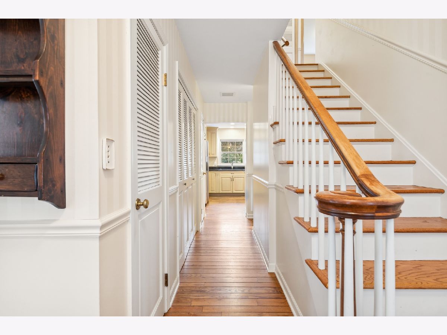
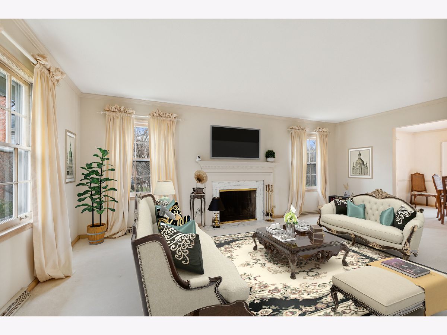
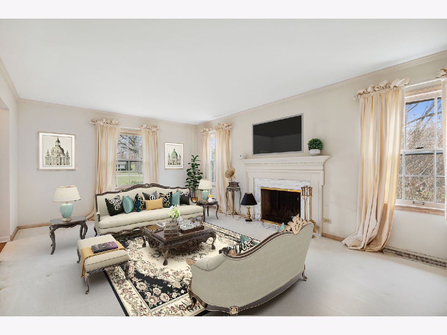
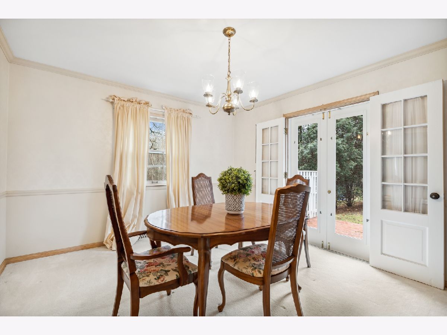
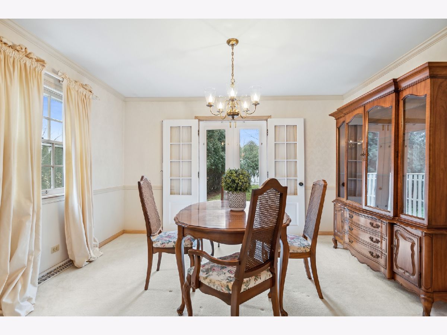
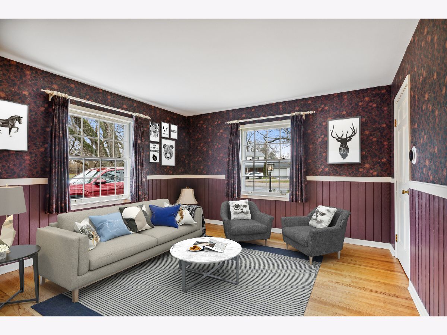
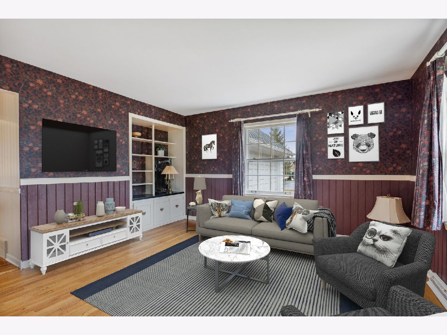
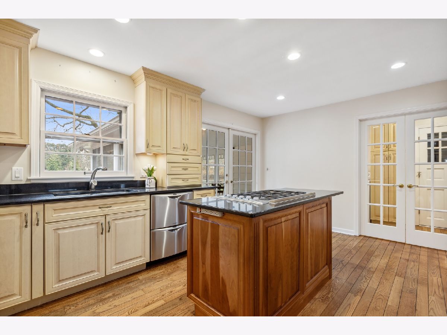
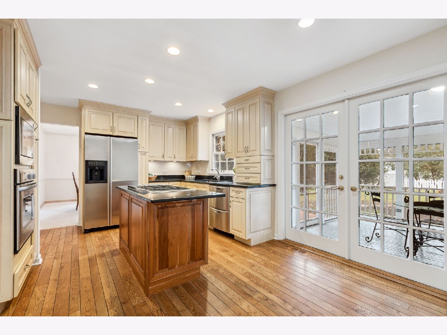
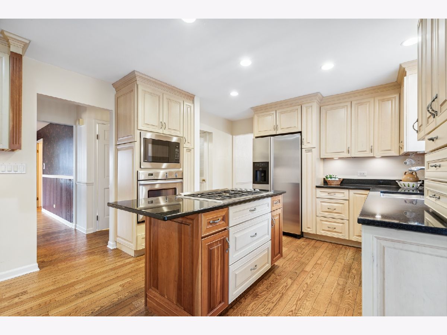
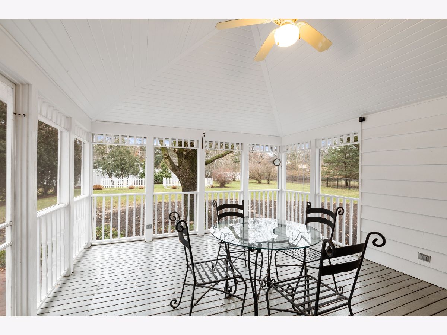
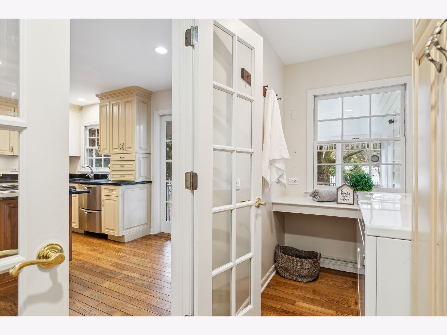
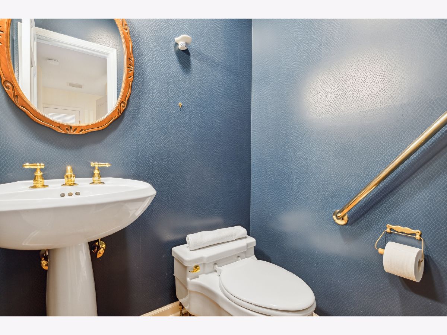
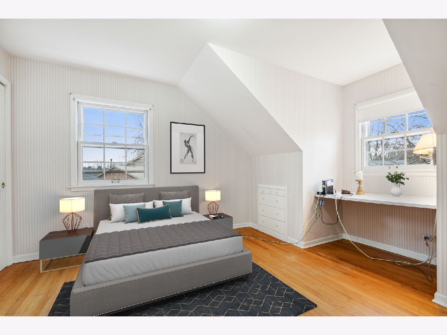
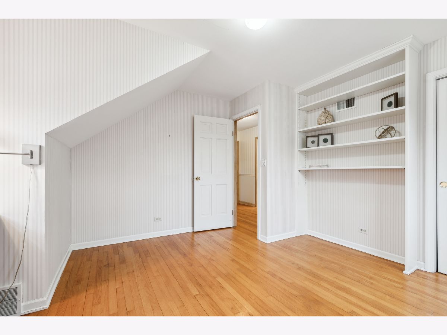
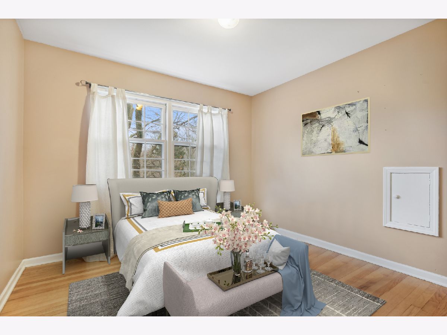
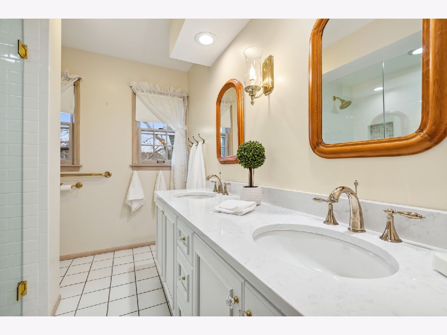
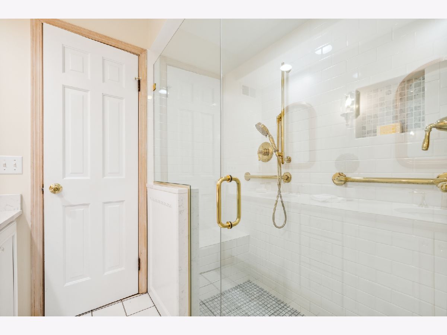
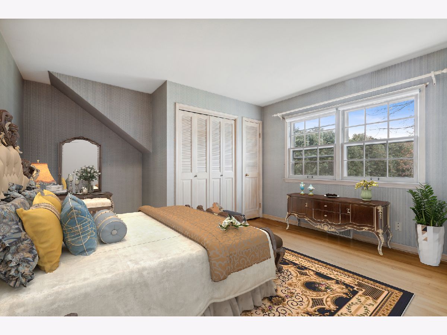
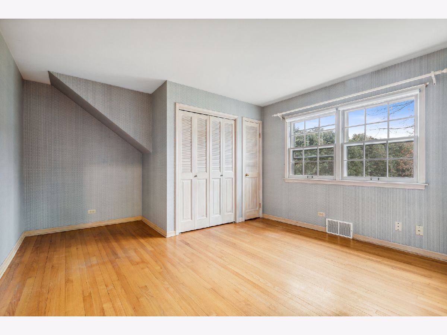

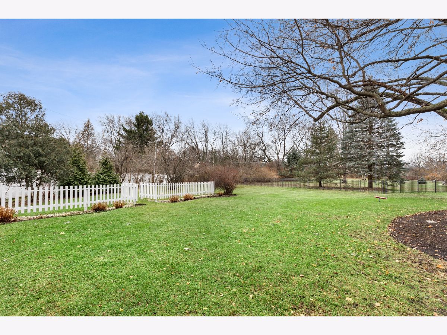
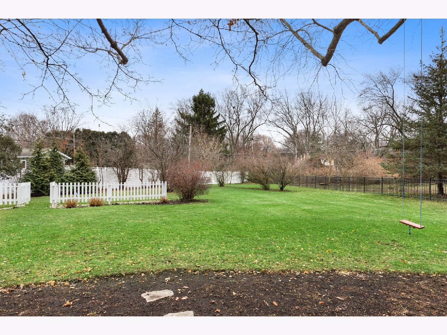
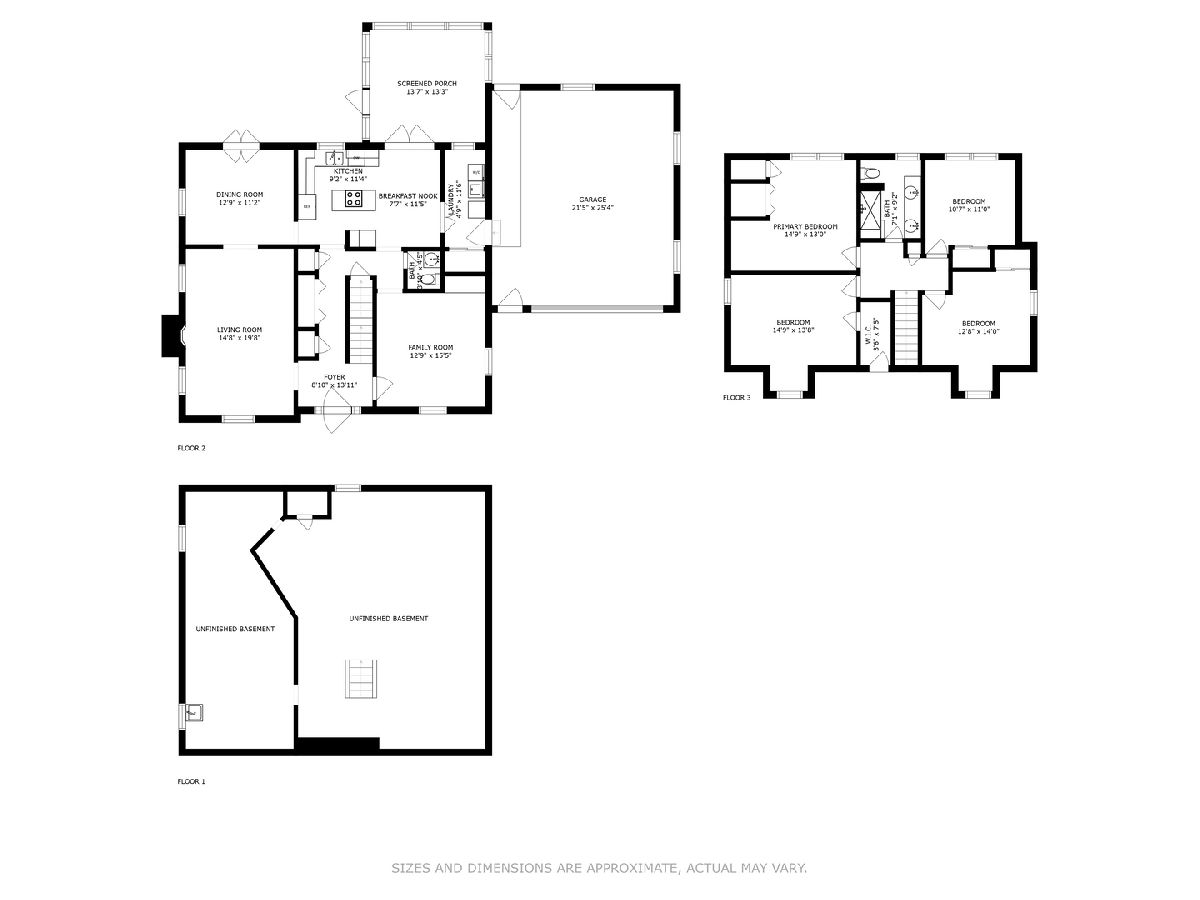
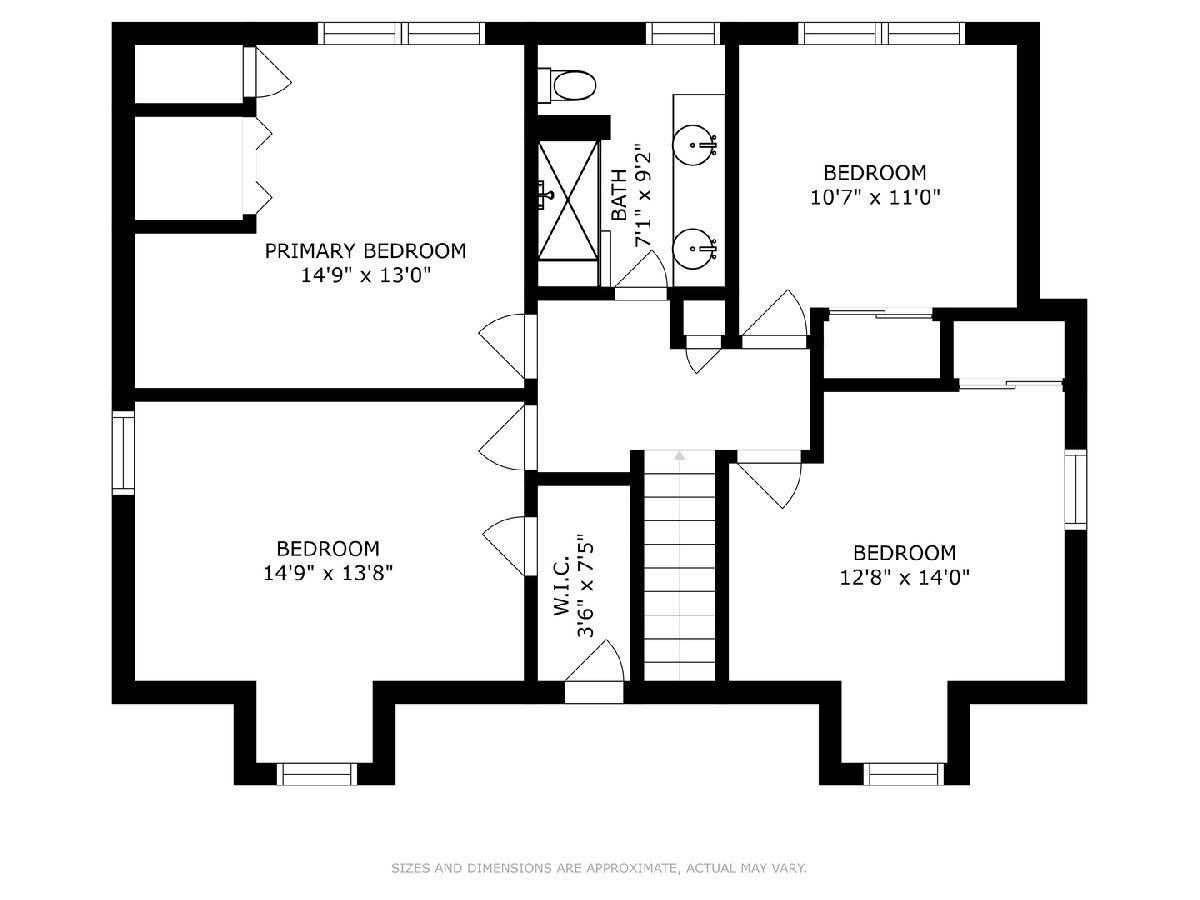
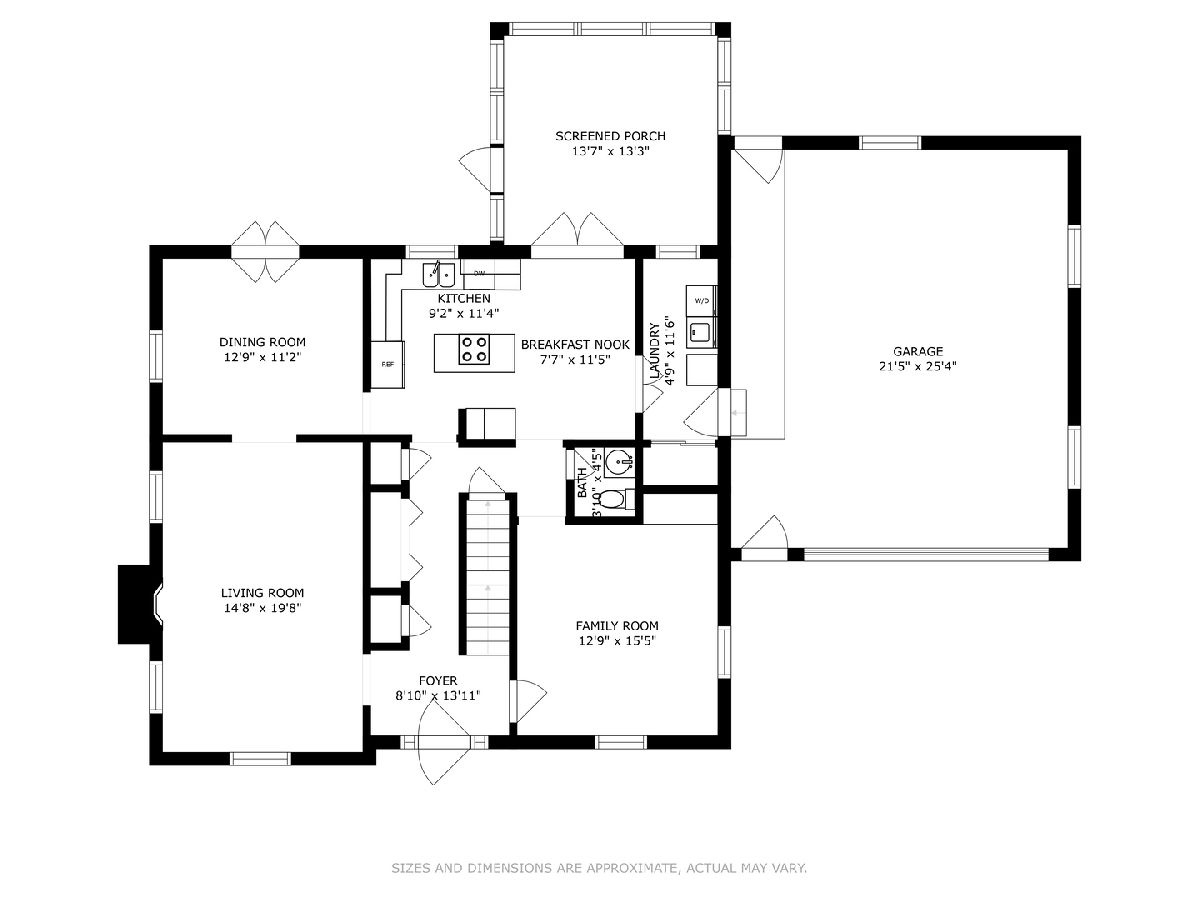
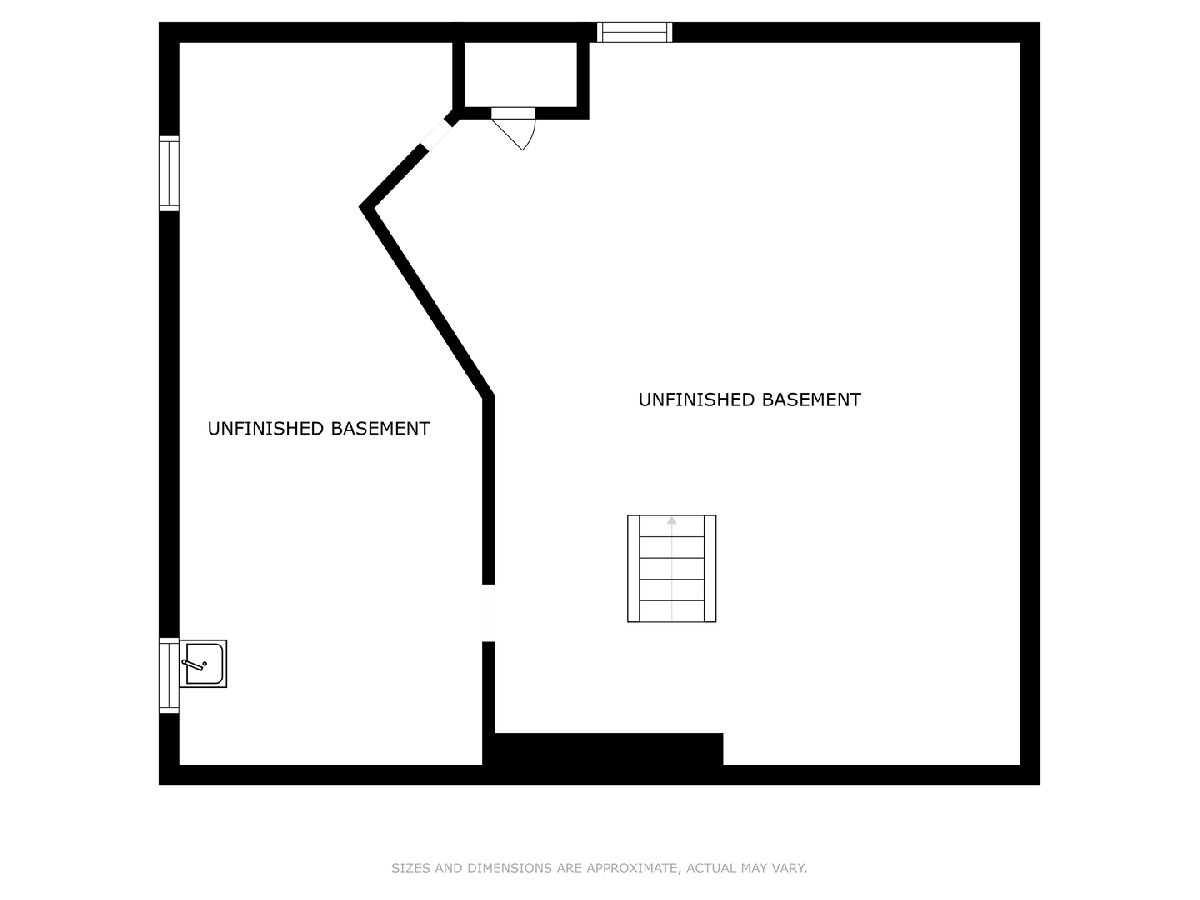
Room Specifics
Total Bedrooms: 4
Bedrooms Above Ground: 4
Bedrooms Below Ground: 0
Dimensions: —
Floor Type: —
Dimensions: —
Floor Type: —
Dimensions: —
Floor Type: —
Full Bathrooms: 2
Bathroom Amenities: Separate Shower,Double Sink
Bathroom in Basement: 0
Rooms: —
Basement Description: Unfinished
Other Specifics
| 2 | |
| — | |
| Asphalt | |
| — | |
| — | |
| 120X233X139X248 | |
| — | |
| — | |
| — | |
| — | |
| Not in DB | |
| — | |
| — | |
| — | |
| — |
Tax History
| Year | Property Taxes |
|---|---|
| 2023 | $6,786 |
Contact Agent
Nearby Similar Homes
Nearby Sold Comparables
Contact Agent
Listing Provided By
Berkshire Hathaway HomeServices Starck Real Estate


