4812 Chestnut Grove Drive, Champaign, Illinois 61822
$410,000
|
Sold
|
|
| Status: | Closed |
| Sqft: | 2,056 |
| Cost/Sqft: | $199 |
| Beds: | 3 |
| Baths: | 3 |
| Year Built: | 2009 |
| Property Taxes: | $8,215 |
| Days On Market: | 1067 |
| Lot Size: | 0,24 |
Description
Looking for perfection? This 1-story home is immaculate in condition and appearance with true quality in the components and construction. A comfortable entry greets you and leads to a grand, great room with soaring ceilings and custom trim work. This main living space features skylights, a gas fireplace and is central to the home. The kitchen is incredibly well thought out with a large island for everything from entertaining to serving breakfast. The cabinets are premium with pull out drawers and loads of storage space. Granite counters, custom tile backsplash, a Kitchen-Aide stainless steel cooktop and appliances and plenty more. The floor plan separates the bedrooms for privacy and flexibility while giving each access to one of the three full bathrooms. The master suite includes a custom tray ceiling and a luxurious bath. Heated tile flooring, dual vanities with granite counters and an impressive walk-in shower with dual shower heads and a stunning mixture of tile and glass. The walk-in closet also includes custom shelving and storage systems. In the backyard you will love the additional outdoor space with a covered patio and the addition of a paver patio with professional landscaping all around. Features and upgrades abound in this home: 3 car garage, custom built-in in the front hall, new roof in 2020, attic and crawlspace storage, in-wall wiring for whole-house audio, Central-vac in the house and garage.
Property Specifics
| Single Family | |
| — | |
| — | |
| 2009 | |
| — | |
| — | |
| No | |
| 0.24 |
| Champaign | |
| Trails At Chestnut Grove | |
| 396 / Annual | |
| — | |
| — | |
| — | |
| 11747240 | |
| 452020131007 |
Nearby Schools
| NAME: | DISTRICT: | DISTANCE: | |
|---|---|---|---|
|
Grade School
Unit 4 Of Choice |
4 | — | |
|
Middle School
Champaign/middle Call Unit 4 351 |
4 | Not in DB | |
|
High School
Centennial High School |
4 | Not in DB | |
Property History
| DATE: | EVENT: | PRICE: | SOURCE: |
|---|---|---|---|
| 17 May, 2023 | Sold | $410,000 | MRED MLS |
| 1 Apr, 2023 | Under contract | $409,900 | MRED MLS |
| 30 Mar, 2023 | Listed for sale | $409,900 | MRED MLS |
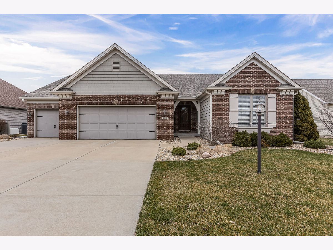
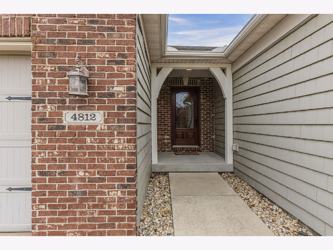
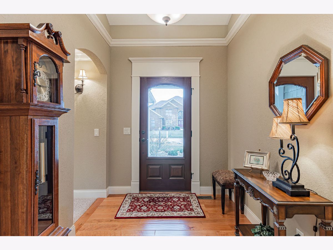
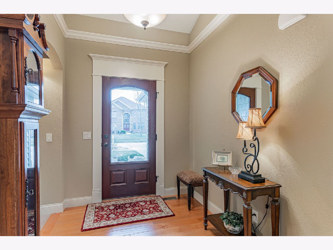
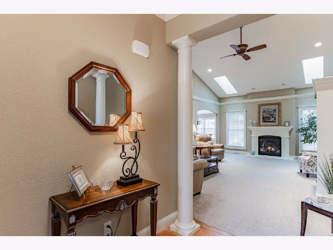
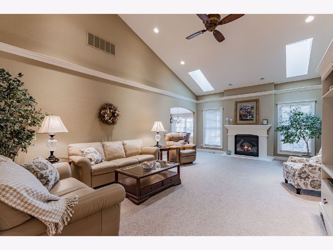
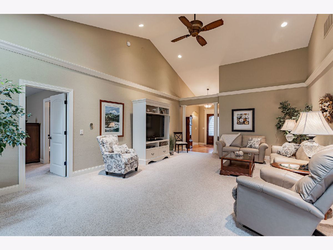
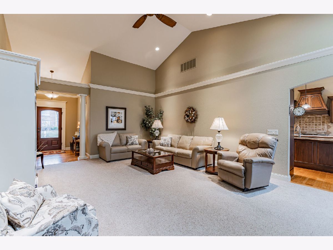
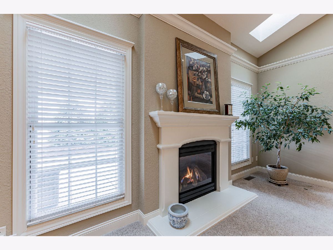
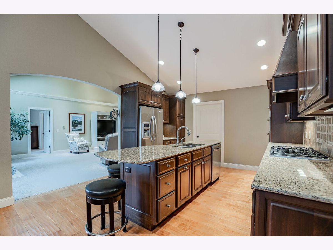
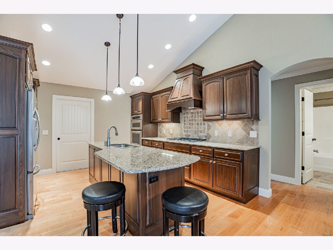
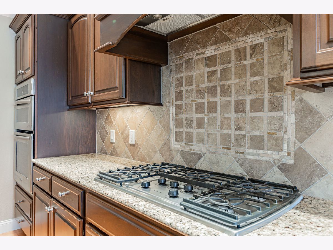
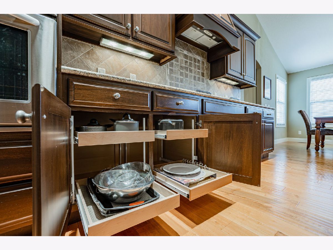
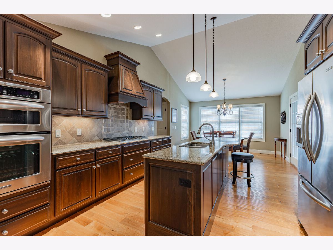
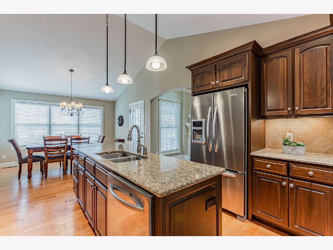
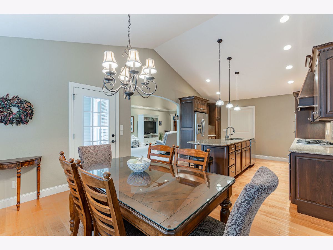
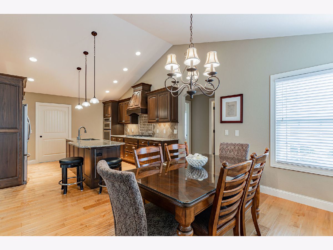
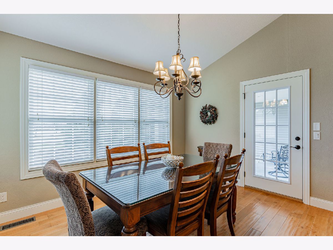
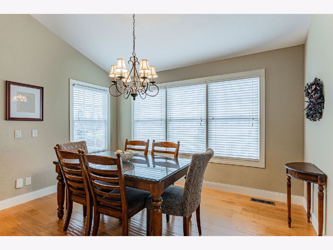
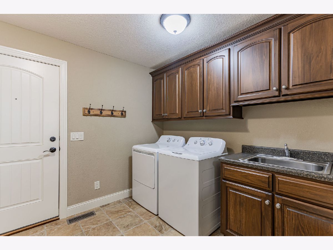
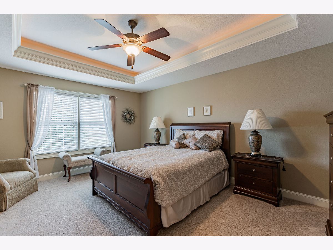
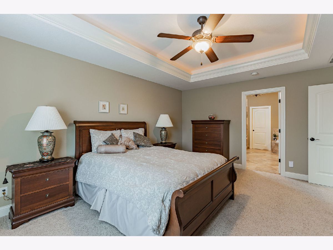
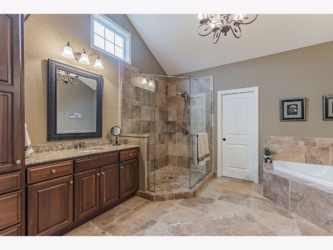
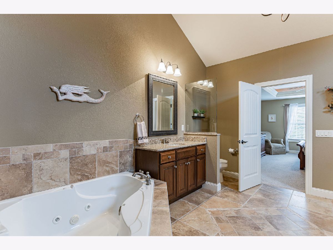
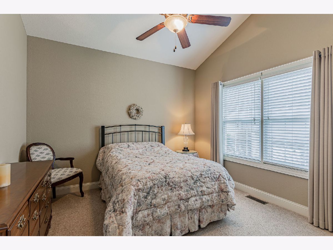
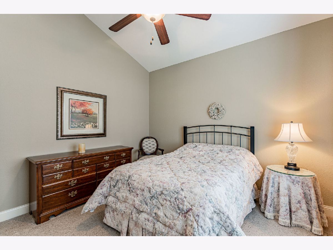
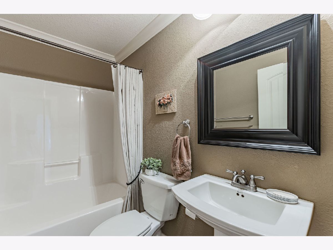
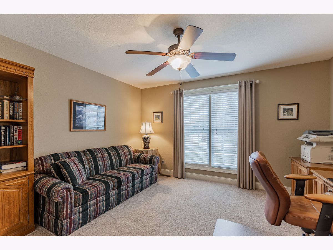
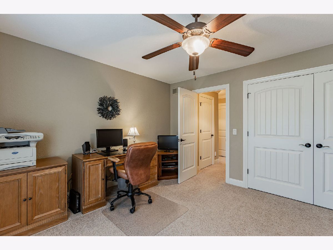
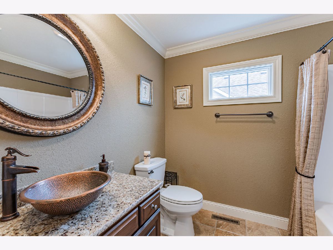
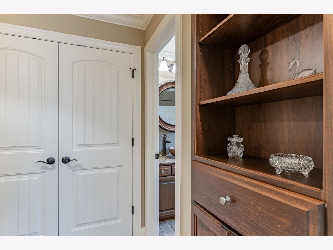
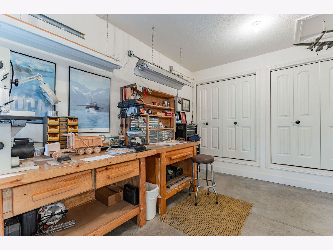
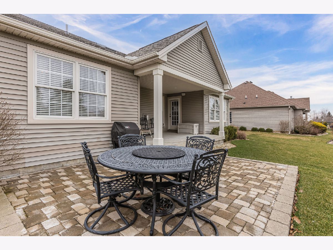
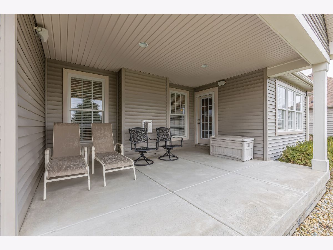
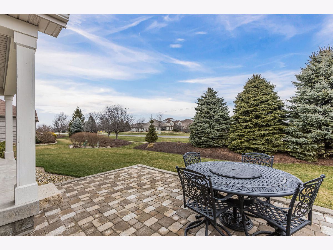
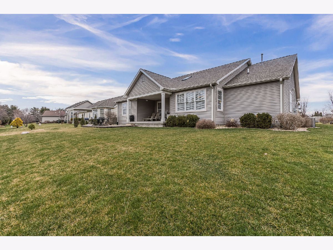
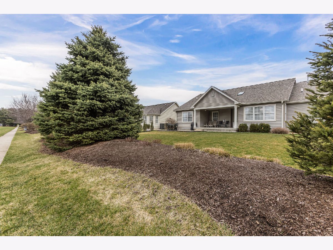
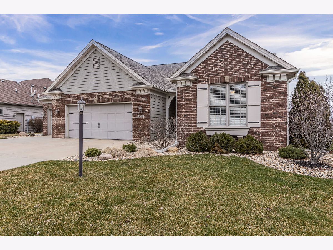
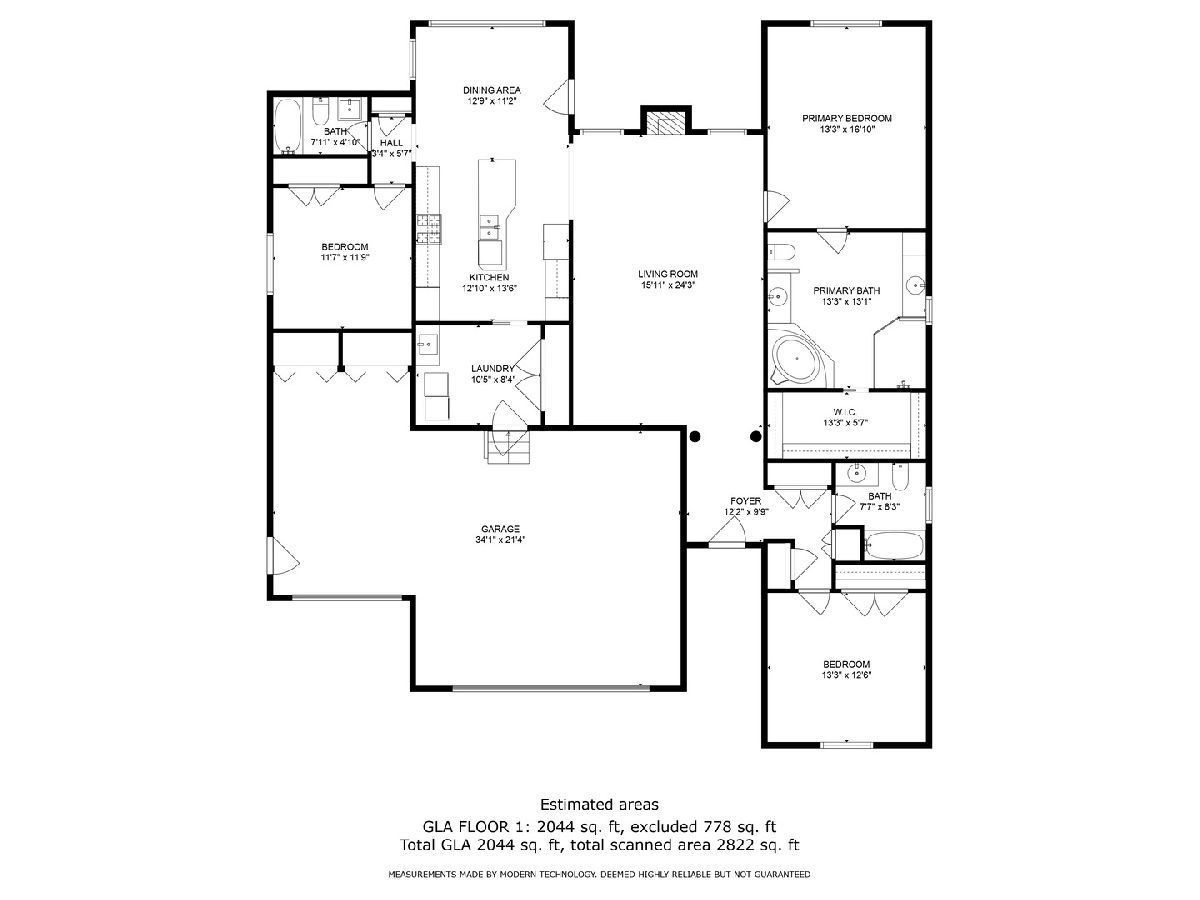
Room Specifics
Total Bedrooms: 3
Bedrooms Above Ground: 3
Bedrooms Below Ground: 0
Dimensions: —
Floor Type: —
Dimensions: —
Floor Type: —
Full Bathrooms: 3
Bathroom Amenities: Whirlpool,Separate Shower
Bathroom in Basement: 0
Rooms: —
Basement Description: Crawl
Other Specifics
| 3 | |
| — | |
| — | |
| — | |
| — | |
| 80 X 130 | |
| — | |
| — | |
| — | |
| — | |
| Not in DB | |
| — | |
| — | |
| — | |
| — |
Tax History
| Year | Property Taxes |
|---|---|
| 2023 | $8,215 |
Contact Agent
Nearby Similar Homes
Nearby Sold Comparables
Contact Agent
Listing Provided By
KELLER WILLIAMS-TREC









