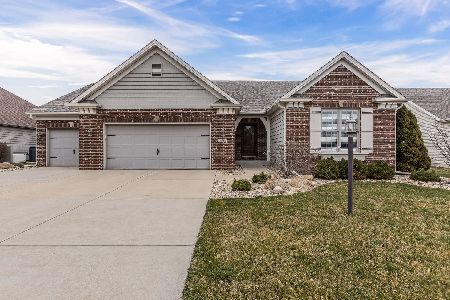4814 Chestnut Grove Drive, Champaign, Illinois 61822
$370,000
|
Sold
|
|
| Status: | Closed |
| Sqft: | 2,600 |
| Cost/Sqft: | $144 |
| Beds: | 3 |
| Baths: | 3 |
| Year Built: | 2010 |
| Property Taxes: | $11,309 |
| Days On Market: | 2170 |
| Lot Size: | 0,00 |
Description
Detailed Quality Custom built ranch home offers open concept split floor plan with extra large master suite on one side and 2 bedrooms and full bath on the other side. Formal dining room plus fully applianced spacious eat in kitchen, with custom built butler's cabinet, pantry and quartz counters. Other features include: High ceilings thru out, as well as, double tray ceiling in both formal dining room and master suite, gas log fireplace, and custom gas grill connect on rear covered porch. Master suite has sitting area, extra large walk in closet, dual vanities, soaking tub and separate shower Also other walk in closets including spacious walk in storage closet in garage which has epoxy floor treatment, third bay area in garage is a nice storage room with double pocket doors-there is plenty of room for a golf cart. The large laundry room also offers work desk, large folding or project counter, soaking sink and front in load washer and dryer. A must see to fully appreciate this home's many qualities. Seller is very motivated!!
Property Specifics
| Single Family | |
| — | |
| — | |
| 2010 | |
| None | |
| — | |
| No | |
| — |
| Champaign | |
| Chestnut Grove | |
| 300 / Annual | |
| None | |
| Public | |
| Public Sewer | |
| 10570300 | |
| 452020131006 |
Nearby Schools
| NAME: | DISTRICT: | DISTANCE: | |
|---|---|---|---|
|
Grade School
Unit 4 Of Choice |
4 | — | |
|
Middle School
Champaign/middle Call Unit 4 351 |
4 | Not in DB | |
|
High School
Centennial High School |
4 | Not in DB | |
Property History
| DATE: | EVENT: | PRICE: | SOURCE: |
|---|---|---|---|
| 16 Nov, 2010 | Sold | $488,000 | MRED MLS |
| 13 Jul, 2010 | Under contract | $460,000 | MRED MLS |
| 13 Jul, 2010 | Listed for sale | $0 | MRED MLS |
| 18 Mar, 2020 | Sold | $370,000 | MRED MLS |
| 1 Mar, 2020 | Under contract | $375,000 | MRED MLS |
| 27 Feb, 2020 | Listed for sale | $375,000 | MRED MLS |
Room Specifics
Total Bedrooms: 3
Bedrooms Above Ground: 3
Bedrooms Below Ground: 0
Dimensions: —
Floor Type: Carpet
Dimensions: —
Floor Type: Carpet
Full Bathrooms: 3
Bathroom Amenities: —
Bathroom in Basement: 0
Rooms: Breakfast Room,Sitting Room,Foyer
Basement Description: Crawl
Other Specifics
| 3 | |
| — | |
| — | |
| — | |
| — | |
| 90 X 180 | |
| — | |
| Full | |
| Vaulted/Cathedral Ceilings, First Floor Bedroom, First Floor Laundry, First Floor Full Bath, Walk-In Closet(s) | |
| Dishwasher, Refrigerator, Washer, Dryer, Disposal, Cooktop, Built-In Oven | |
| Not in DB | |
| — | |
| — | |
| — | |
| — |
Tax History
| Year | Property Taxes |
|---|---|
| 2020 | $11,309 |
Contact Agent
Nearby Similar Homes
Nearby Sold Comparables
Contact Agent
Listing Provided By
Coldwell Banker R.E. Group










