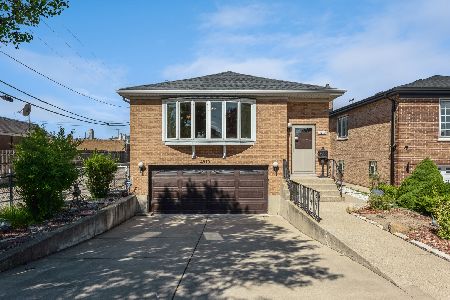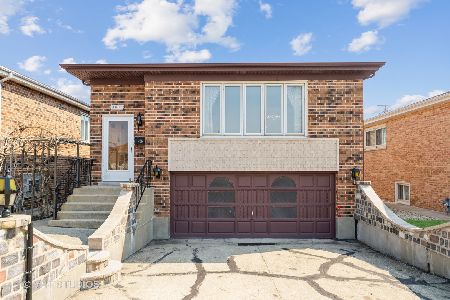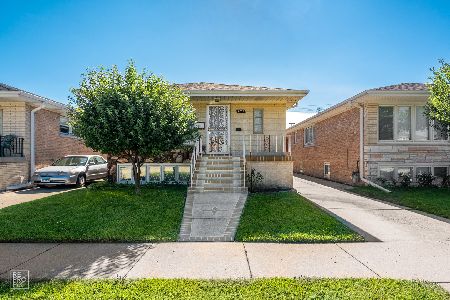4812 Clifton Avenue, Norridge, Illinois 60706
$345,000
|
Sold
|
|
| Status: | Closed |
| Sqft: | 1,437 |
| Cost/Sqft: | $254 |
| Beds: | 3 |
| Baths: | 2 |
| Year Built: | 1977 |
| Property Taxes: | $4,855 |
| Days On Market: | 5971 |
| Lot Size: | 0,00 |
Description
Unique raised ranch with split level features. Over 1400 sq foot brick ranch plus a LL fam room, office/guest room, Lndry rm & attchd 2.5 cgar. Lower level is slightly below grade level. Beautifully updated. New kitch w/42 inch maple cab & granite cntr tops. New oak flooring, new appliances, new furn & C/A, new windws & doors, bright & spac thruout, sep entr to LL, move-in condn & all w/in 1/2 blk to shopng & banking
Property Specifics
| Single Family | |
| — | |
| Step Ranch | |
| 1977 | |
| Partial | |
| — | |
| No | |
| 0 |
| Cook | |
| — | |
| 0 / Not Applicable | |
| None | |
| Lake Michigan | |
| Public Sewer, Sewer-Storm, Overhead Sewers | |
| 07326170 | |
| 12113080290000 |
Nearby Schools
| NAME: | DISTRICT: | DISTANCE: | |
|---|---|---|---|
|
High School
Ridgewood Comm High School |
234 | Not in DB | |
Property History
| DATE: | EVENT: | PRICE: | SOURCE: |
|---|---|---|---|
| 4 Nov, 2009 | Sold | $345,000 | MRED MLS |
| 5 Oct, 2009 | Under contract | $365,000 | MRED MLS |
| 16 Sep, 2009 | Listed for sale | $365,000 | MRED MLS |
Room Specifics
Total Bedrooms: 3
Bedrooms Above Ground: 3
Bedrooms Below Ground: 0
Dimensions: —
Floor Type: Hardwood
Dimensions: —
Floor Type: Hardwood
Full Bathrooms: 2
Bathroom Amenities: —
Bathroom in Basement: 1
Rooms: Office
Basement Description: Finished
Other Specifics
| 2 | |
| Concrete Perimeter | |
| Concrete | |
| — | |
| Fenced Yard | |
| 35 X 134 | |
| Full | |
| None | |
| — | |
| Range, Dishwasher, Refrigerator, Disposal | |
| Not in DB | |
| Sidewalks | |
| — | |
| — | |
| — |
Tax History
| Year | Property Taxes |
|---|---|
| 2009 | $4,855 |
Contact Agent
Nearby Similar Homes
Nearby Sold Comparables
Contact Agent
Listing Provided By
Coldwell Banker Residential Brokerage










