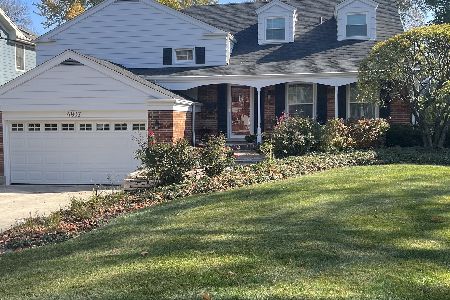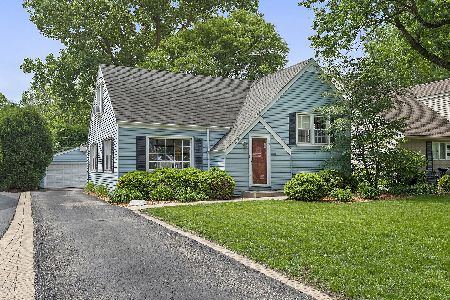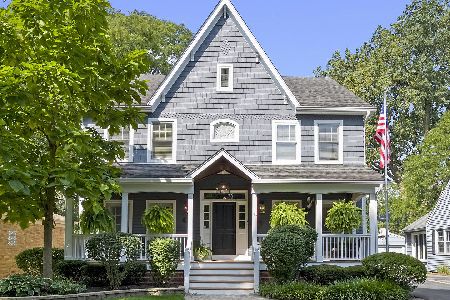4813 Fair Elms Avenue, Western Springs, Illinois 60558
$475,000
|
Sold
|
|
| Status: | Closed |
| Sqft: | 1,768 |
| Cost/Sqft: | $270 |
| Beds: | 4 |
| Baths: | 3 |
| Year Built: | 1968 |
| Property Taxes: | $8,326 |
| Days On Market: | 2378 |
| Lot Size: | 0,21 |
Description
Welcome to this spacious home set on a picturesque lot with a great location close to town, train, schools and parks! Brick paver walkway leads you to the front door. Nice foyer greets you opening to a large living room with pretty bay window. The separate dining room has windows across the back overlooking the back yard. Kitchen with granite counters & open to the sunny breakfast room over looking the yard. Relax in the family room with a fireplace & custom built-ins - open to the breakfast room and is conveniently located on ground level with a walk out to the brick patio & yard. On the 2nd floor you will find 4 bedrooms including a master suite with updated bath with skylights & a walk in closet. There are hardwood floors under the carpet in bedrooms. Large finished lower level with recreation room & laundry room. An attached 2 car garage is great for our Chicago winters & rainy days. This home has lots of space! Enjoy the private yard w/ blooming perennials front and back!
Property Specifics
| Single Family | |
| — | |
| Bi-Level | |
| 1968 | |
| Partial | |
| — | |
| No | |
| 0.21 |
| Cook | |
| Forest Hills | |
| 0 / Not Applicable | |
| None | |
| Public,Community Well | |
| Public Sewer | |
| 10416207 | |
| 18072070370000 |
Nearby Schools
| NAME: | DISTRICT: | DISTANCE: | |
|---|---|---|---|
|
Grade School
Forest Hills Elementary School |
101 | — | |
|
Middle School
Mcclure Junior High School |
101 | Not in DB | |
|
High School
Lyons Twp High School |
204 | Not in DB | |
Property History
| DATE: | EVENT: | PRICE: | SOURCE: |
|---|---|---|---|
| 17 Sep, 2019 | Sold | $475,000 | MRED MLS |
| 26 Jul, 2019 | Under contract | $477,000 | MRED MLS |
| 19 Jul, 2019 | Listed for sale | $477,000 | MRED MLS |
Room Specifics
Total Bedrooms: 4
Bedrooms Above Ground: 4
Bedrooms Below Ground: 0
Dimensions: —
Floor Type: Carpet
Dimensions: —
Floor Type: Hardwood
Dimensions: —
Floor Type: Hardwood
Full Bathrooms: 3
Bathroom Amenities: —
Bathroom in Basement: 0
Rooms: Recreation Room,Foyer
Basement Description: Partially Finished
Other Specifics
| 2 | |
| — | |
| Asphalt | |
| Brick Paver Patio, Storms/Screens | |
| Landscaped | |
| 62 X 150 | |
| — | |
| Full | |
| Skylight(s), Hardwood Floors, Walk-In Closet(s) | |
| Range, Microwave, Dishwasher, Refrigerator, Washer, Dryer | |
| Not in DB | |
| Pool, Tennis Courts, Street Lights, Street Paved | |
| — | |
| — | |
| — |
Tax History
| Year | Property Taxes |
|---|---|
| 2019 | $8,326 |
Contact Agent
Nearby Similar Homes
Nearby Sold Comparables
Contact Agent
Listing Provided By
Re/Max Properties













