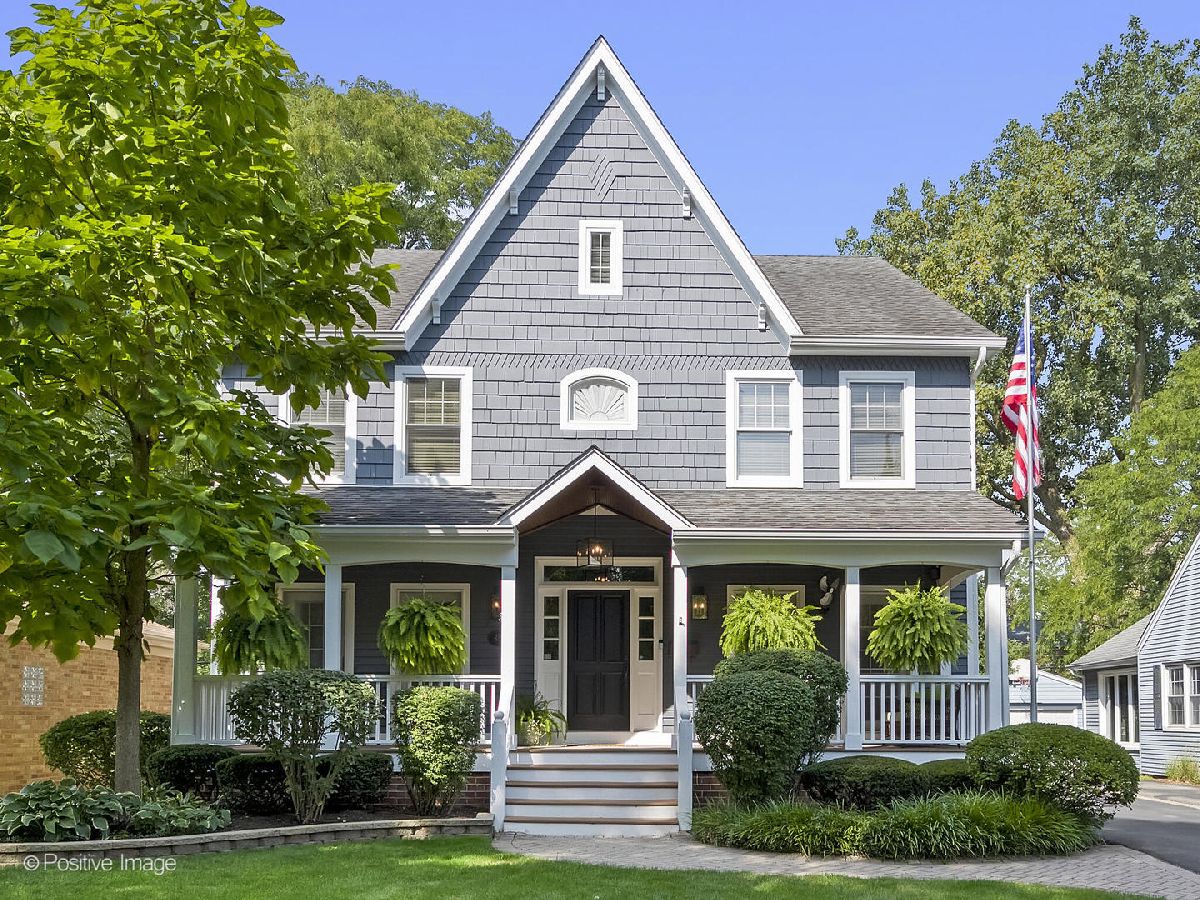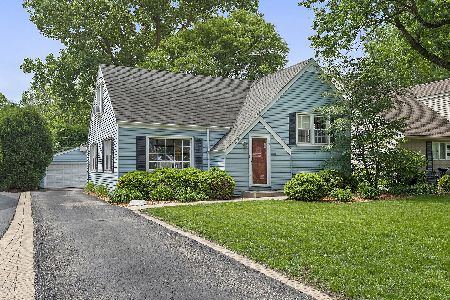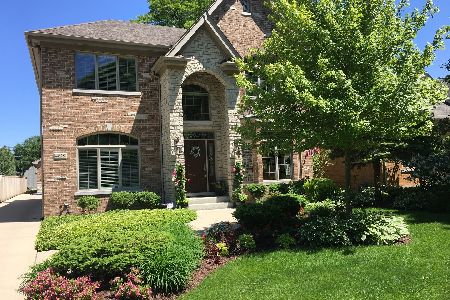4828 Central Avenue, Western Springs, Illinois 60558
$1,525,000
|
Sold
|
|
| Status: | Closed |
| Sqft: | 4,326 |
| Cost/Sqft: | $353 |
| Beds: | 5 |
| Baths: | 6 |
| Year Built: | 1999 |
| Property Taxes: | $22,824 |
| Days On Market: | 343 |
| Lot Size: | 0,00 |
Description
Welcome home! This fabulous 5 bedroom, 5.1 bath, 4 finished floor home has everything on your wish list... a highly sought after Forest Hills location, walk to schools, Spring Rock Park, town, and train, a front porch to enjoy your morning coffee, lovely formals, inviting and warm family room off the well-appointed chef's kitchen (updated 2019), a butler's pantry with beverage refrigerator, large walk in pantry, a spacious mudroom (updated 2024), primary suite plus 3 bedrooms/ 2 additional baths and a laundry room (updated 2024) conveniently on the second floor, large 3rd floor bedroom or bright office with vaulted ceiling and an ensuite bath, a finished rec room (updated 2024) with 9 ft ceilings and plenty of storage, an extra large exercise room plus an incredible entertaining deck with an outdoor tv that stays. This homes checks all the boxes. Love where you live! Listing agent related to sellers.
Property Specifics
| Single Family | |
| — | |
| — | |
| 1999 | |
| — | |
| — | |
| No | |
| — |
| Cook | |
| — | |
| — / Not Applicable | |
| — | |
| — | |
| — | |
| 12286448 | |
| 18072070310000 |
Nearby Schools
| NAME: | DISTRICT: | DISTANCE: | |
|---|---|---|---|
|
Grade School
Forest Hills Elementary School |
101 | — | |
|
Middle School
Mcclure Junior High School |
101 | Not in DB | |
|
High School
Lyons Twp High School |
204 | Not in DB | |
Property History
| DATE: | EVENT: | PRICE: | SOURCE: |
|---|---|---|---|
| 7 May, 2025 | Sold | $1,525,000 | MRED MLS |
| 1 Mar, 2025 | Under contract | $1,525,000 | MRED MLS |
| — | Last price change | $1,599,000 | MRED MLS |
| 12 Feb, 2025 | Listed for sale | $1,599,000 | MRED MLS |














































Room Specifics
Total Bedrooms: 5
Bedrooms Above Ground: 5
Bedrooms Below Ground: 0
Dimensions: —
Floor Type: —
Dimensions: —
Floor Type: —
Dimensions: —
Floor Type: —
Dimensions: —
Floor Type: —
Full Bathrooms: 6
Bathroom Amenities: Whirlpool,Separate Shower,Double Sink
Bathroom in Basement: 1
Rooms: —
Basement Description: —
Other Specifics
| 2 | |
| — | |
| — | |
| — | |
| — | |
| 52X150 | |
| — | |
| — | |
| — | |
| — | |
| Not in DB | |
| — | |
| — | |
| — | |
| — |
Tax History
| Year | Property Taxes |
|---|---|
| 2025 | $22,824 |
Contact Agent
Nearby Similar Homes
Nearby Sold Comparables
Contact Agent
Listing Provided By
Better Homes & Gardens County Line












