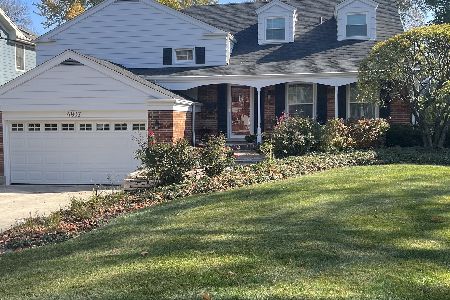1331 48th Street, Western Springs, Illinois 60558
$1,300,000
|
Sold
|
|
| Status: | Closed |
| Sqft: | 5,142 |
| Cost/Sqft: | $253 |
| Beds: | 4 |
| Baths: | 5 |
| Year Built: | 2019 |
| Property Taxes: | $0 |
| Days On Market: | 2205 |
| Lot Size: | 0,00 |
Description
This beautiful Western Springs estate, located in coveted Forest Hills, is spectacular. Completely private, in a cul-de-sac, the home offers a beautiful respite from the bustle of life. Upon entering, one is welcomed with an open floor plan, coffered 10-foot ceilings on the 1st floor, 9-foot ceilings on the 2nd floor, designer finishes, intricate woodwork, and hardwood floors throughout. The kitchen is both functional and remarkable with Sub Zero and Thermador appliances, Butler's pantry, large center island with quartz countertop, marble backsplash, and breakfast area. The view-specific windows overlook a bluestone patio and vast back yard. The master suite features tray ceilings, his and her walk-in closets, and spa-like bath. The master bath offers top-of-the-line luxury with a separate soaking tub, oversized shower, steam feature and radiant heated floors. This Nantucket-styled home, situated on one of the largest lots in Western Springs is walking distance to town, train and award winning schools. It truly has it all!
Property Specifics
| Single Family | |
| — | |
| Other | |
| 2019 | |
| Full | |
| — | |
| No | |
| — |
| Cook | |
| Forest Hills | |
| — / Not Applicable | |
| None | |
| Public,Community Well | |
| Public Sewer | |
| 10605059 | |
| 18072060300000 |
Nearby Schools
| NAME: | DISTRICT: | DISTANCE: | |
|---|---|---|---|
|
Grade School
Forest Hills Elementary School |
101 | — | |
|
Middle School
Mcclure Junior High School |
101 | Not in DB | |
|
High School
Lyons Twp High School |
204 | Not in DB | |
Property History
| DATE: | EVENT: | PRICE: | SOURCE: |
|---|---|---|---|
| 13 Mar, 2020 | Sold | $1,300,000 | MRED MLS |
| 20 Jan, 2020 | Under contract | $1,299,000 | MRED MLS |
| 8 Jan, 2020 | Listed for sale | $1,299,000 | MRED MLS |
Room Specifics
Total Bedrooms: 4
Bedrooms Above Ground: 4
Bedrooms Below Ground: 0
Dimensions: —
Floor Type: Hardwood
Dimensions: —
Floor Type: Hardwood
Dimensions: —
Floor Type: Hardwood
Full Bathrooms: 5
Bathroom Amenities: Double Sink,Full Body Spray Shower,Soaking Tub
Bathroom in Basement: 1
Rooms: Breakfast Room,Pantry,Attic,Recreation Room,Exercise Room,Foyer,Mud Room,Utility Room-Lower Level,Storage,Office
Basement Description: Finished,Cellar,Egress Window
Other Specifics
| 3 | |
| Concrete Perimeter | |
| Concrete,Side Drive | |
| Patio, Porch, Brick Paver Patio, Storms/Screens | |
| Cul-De-Sac,Nature Preserve Adjacent,Irregular Lot,Landscaped,Wooded | |
| 91X567X221X212 | |
| Unfinished | |
| Full | |
| Vaulted/Cathedral Ceilings, Bar-Wet, Hardwood Floors, Heated Floors, Second Floor Laundry, First Floor Full Bath | |
| Double Oven, Range, Microwave, Dishwasher, Refrigerator, High End Refrigerator, Bar Fridge, Freezer, Washer, Dryer, Disposal, Stainless Steel Appliance(s), Wine Refrigerator, Cooktop, Built-In Oven, Range Hood | |
| Not in DB | |
| Park, Curbs, Sidewalks, Street Lights, Street Paved | |
| — | |
| — | |
| Wood Burning, Gas Starter |
Tax History
| Year | Property Taxes |
|---|
Contact Agent
Nearby Similar Homes
Nearby Sold Comparables
Contact Agent
Listing Provided By
Coldwell Banker Residential











