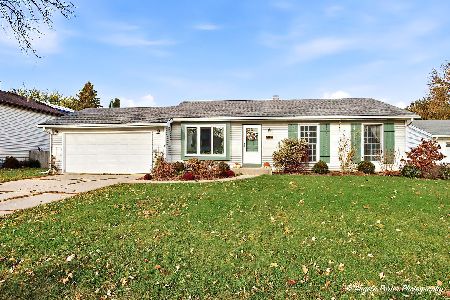4817 Joyce Lane, Mchenry, Illinois 60050
$214,000
|
Sold
|
|
| Status: | Closed |
| Sqft: | 1,950 |
| Cost/Sqft: | $112 |
| Beds: | 3 |
| Baths: | 2 |
| Year Built: | 2002 |
| Property Taxes: | $5,464 |
| Days On Market: | 4458 |
| Lot Size: | 0,00 |
Description
1900 Sq. ft ranch backing up to open park area! Close to schools. Nice open floorplan - Master bedroom has walk-in closet and full bath with separate shower and garden tub and double sinks. Ceiling fans in all rooms. Great room, formal dining room, large kitchen with eating area w/sliding glass door opening to patio overlooking park! 1st floor laundry leads to attached 3 car garage! Huge unfinished basement!
Property Specifics
| Single Family | |
| — | |
| — | |
| 2002 | |
| Partial | |
| RANCH | |
| No | |
| — |
| Mc Henry | |
| Park Ridge Estates | |
| 30 / Annual | |
| None | |
| Public | |
| Public Sewer | |
| 08460726 | |
| 0934359025 |
Property History
| DATE: | EVENT: | PRICE: | SOURCE: |
|---|---|---|---|
| 20 Nov, 2013 | Sold | $214,000 | MRED MLS |
| 11 Oct, 2013 | Under contract | $219,000 | MRED MLS |
| 4 Oct, 2013 | Listed for sale | $219,000 | MRED MLS |
Room Specifics
Total Bedrooms: 3
Bedrooms Above Ground: 3
Bedrooms Below Ground: 0
Dimensions: —
Floor Type: Carpet
Dimensions: —
Floor Type: Carpet
Full Bathrooms: 2
Bathroom Amenities: Separate Shower,Double Sink,Garden Tub
Bathroom in Basement: 0
Rooms: No additional rooms
Basement Description: Unfinished
Other Specifics
| 3 | |
| — | |
| Asphalt | |
| Patio | |
| — | |
| 80X138 | |
| — | |
| Full | |
| Vaulted/Cathedral Ceilings, First Floor Laundry | |
| Range, Microwave | |
| Not in DB | |
| Sidewalks, Street Lights | |
| — | |
| — | |
| — |
Tax History
| Year | Property Taxes |
|---|---|
| 2013 | $5,464 |
Contact Agent
Nearby Similar Homes
Nearby Sold Comparables
Contact Agent
Listing Provided By
CENTURY 21 Roberts & Andrews









