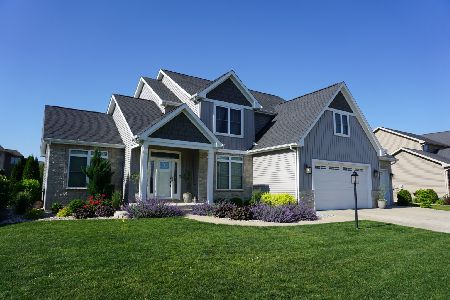4813 Sandcherry Drive, Champaign, Illinois 61822
$380,000
|
Sold
|
|
| Status: | Closed |
| Sqft: | 2,510 |
| Cost/Sqft: | $159 |
| Beds: | 4 |
| Baths: | 4 |
| Year Built: | 2014 |
| Property Taxes: | $11,984 |
| Days On Market: | 2518 |
| Lot Size: | 0,26 |
Description
This Chestnut Grove home features quality construction by Unique Homes with loads of southern exposure. The foyer opens into a great room with cathedral ceiling, abundant natural light from its 3 south-facing windows, a combination of recessed flood lights and decorative pendant lantern lights, and a corner fireplace. The distinctive two-way staircase offers access from the breakfast area and foyer. The formal dining room features raised trim wainscot and crown molding. The kitchen has hardwood floors, painted cabinets with smartly contrasting island cabinets, granite, a pantry & a full complement of stainless steel appliances. A convenient landing zone on the way to the garage offers storage and coat hooks. The 3-car garage is exceptionally large, featuring a large bonus area in back--perfect for workshop, motorcycles, etc. Other highlights include luxurious master suite w/cathedral ceiling, 2nd floor laundry, & finished basement. Features $20k in landscaping & irrigation system, too!
Property Specifics
| Single Family | |
| — | |
| — | |
| 2014 | |
| Full | |
| — | |
| No | |
| 0.26 |
| Champaign | |
| Chestnut Grove | |
| 300 / Annual | |
| Insurance,Other | |
| Public | |
| Public Sewer | |
| 10333360 | |
| 452020131032 |
Nearby Schools
| NAME: | DISTRICT: | DISTANCE: | |
|---|---|---|---|
|
Grade School
Unit 4 Of Choice |
4 | — | |
|
Middle School
Champaign/middle Call Unit 4 351 |
4 | Not in DB | |
|
High School
Centennial High School |
4 | Not in DB | |
Property History
| DATE: | EVENT: | PRICE: | SOURCE: |
|---|---|---|---|
| 12 May, 2014 | Sold | $399,750 | MRED MLS |
| 13 Mar, 2014 | Under contract | $399,750 | MRED MLS |
| 30 Sep, 2013 | Listed for sale | $399,750 | MRED MLS |
| 9 Dec, 2019 | Sold | $380,000 | MRED MLS |
| 13 Sep, 2019 | Under contract | $399,900 | MRED MLS |
| — | Last price change | $404,900 | MRED MLS |
| 9 Apr, 2019 | Listed for sale | $419,900 | MRED MLS |
| 30 Sep, 2021 | Sold | $455,000 | MRED MLS |
| 16 Aug, 2021 | Under contract | $450,000 | MRED MLS |
| 18 Jun, 2021 | Listed for sale | $450,000 | MRED MLS |
| 29 Jun, 2023 | Sold | $535,000 | MRED MLS |
| 5 May, 2023 | Under contract | $525,000 | MRED MLS |
| 4 May, 2023 | Listed for sale | $525,000 | MRED MLS |
Room Specifics
Total Bedrooms: 5
Bedrooms Above Ground: 4
Bedrooms Below Ground: 1
Dimensions: —
Floor Type: Carpet
Dimensions: —
Floor Type: Carpet
Dimensions: —
Floor Type: Carpet
Dimensions: —
Floor Type: —
Full Bathrooms: 4
Bathroom Amenities: Whirlpool,Separate Shower,Double Sink
Bathroom in Basement: 1
Rooms: Bedroom 5,Mud Room,Walk In Closet
Basement Description: Partially Finished
Other Specifics
| 3 | |
| Concrete Perimeter | |
| Concrete | |
| Patio | |
| — | |
| 93 X 121.50 | |
| Unfinished | |
| Full | |
| Vaulted/Cathedral Ceilings, Hardwood Floors, Second Floor Laundry, Walk-In Closet(s) | |
| Range, Microwave, Dishwasher, Refrigerator, Washer, Dryer, Disposal, Stainless Steel Appliance(s), Range Hood | |
| Not in DB | |
| Sidewalks, Street Paved | |
| — | |
| — | |
| — |
Tax History
| Year | Property Taxes |
|---|---|
| 2014 | $1,688 |
| 2019 | $11,984 |
| 2021 | $12,689 |
| 2023 | $12,670 |
Contact Agent
Nearby Similar Homes
Nearby Sold Comparables
Contact Agent
Listing Provided By
RE/MAX REALTY ASSOCIATES-CHA











