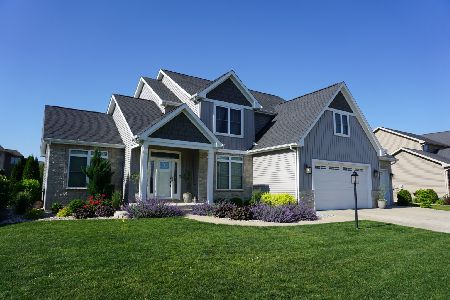4813 Sandcherry Drive, Champaign, Illinois 61822
$535,000
|
Sold
|
|
| Status: | Closed |
| Sqft: | 2,577 |
| Cost/Sqft: | $204 |
| Beds: | 4 |
| Baths: | 4 |
| Year Built: | 2014 |
| Property Taxes: | $12,670 |
| Days On Market: | 1032 |
| Lot Size: | 0,00 |
Description
A golfer's dream - Year-Round Golf! This 2-story home has 5 bedrooms, 3 1/2 baths and has all of the extras! Enter into a bright, daylit living area with vaulted ceilings and fireplace. An open gourmet kitchen offers all you need for cooking feasts for a crowd or small family dinners. The eat in kitchen opens onto a pergola-covered patio with outdoor kitchen and built-in gas grill! Upstairs are 4 large bedrooms and, 2 full baths, and laundry. The basement has a full bedroom with cushioned floor which can can be used as a home gym or bedroom, a full bath, and a living area with a bar and a professional virtual driving range. The range conveys with sale or can be removed if buyer would prefer.
Property Specifics
| Single Family | |
| — | |
| — | |
| 2014 | |
| — | |
| — | |
| No | |
| — |
| Champaign | |
| Trails At Chestnut Grove | |
| 397 / Annual | |
| — | |
| — | |
| — | |
| 11766130 | |
| 452020131032 |
Nearby Schools
| NAME: | DISTRICT: | DISTANCE: | |
|---|---|---|---|
|
Grade School
Unit 4 Of Choice |
4 | — | |
|
Middle School
Champaign/middle Call Unit 4 351 |
4 | Not in DB | |
|
High School
Centennial High School |
4 | Not in DB | |
Property History
| DATE: | EVENT: | PRICE: | SOURCE: |
|---|---|---|---|
| 12 May, 2014 | Sold | $399,750 | MRED MLS |
| 13 Mar, 2014 | Under contract | $399,750 | MRED MLS |
| 30 Sep, 2013 | Listed for sale | $399,750 | MRED MLS |
| 9 Dec, 2019 | Sold | $380,000 | MRED MLS |
| 13 Sep, 2019 | Under contract | $399,900 | MRED MLS |
| — | Last price change | $404,900 | MRED MLS |
| 9 Apr, 2019 | Listed for sale | $419,900 | MRED MLS |
| 30 Sep, 2021 | Sold | $455,000 | MRED MLS |
| 16 Aug, 2021 | Under contract | $450,000 | MRED MLS |
| 18 Jun, 2021 | Listed for sale | $450,000 | MRED MLS |
| 29 Jun, 2023 | Sold | $535,000 | MRED MLS |
| 5 May, 2023 | Under contract | $525,000 | MRED MLS |
| 4 May, 2023 | Listed for sale | $525,000 | MRED MLS |
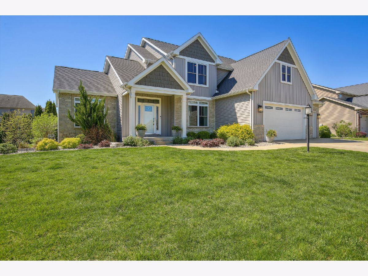
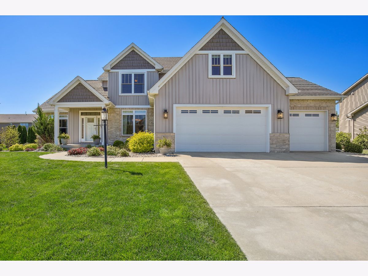
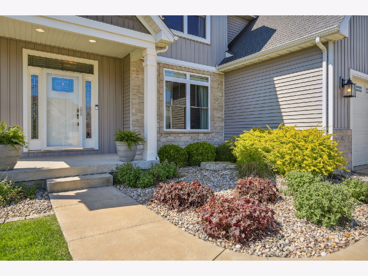
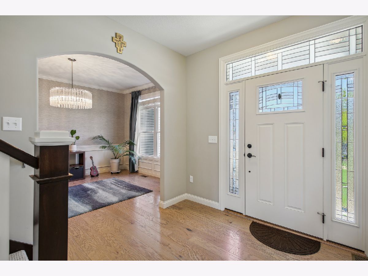
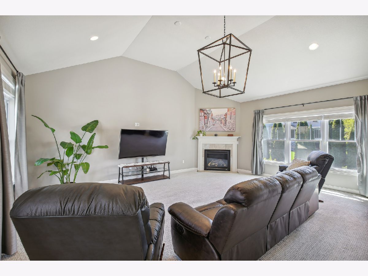
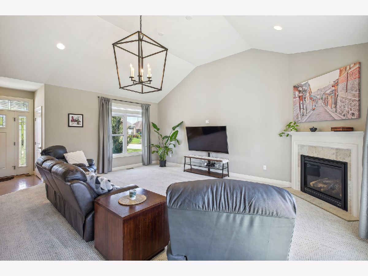
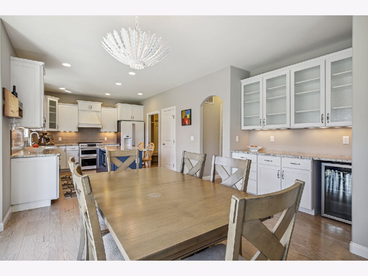
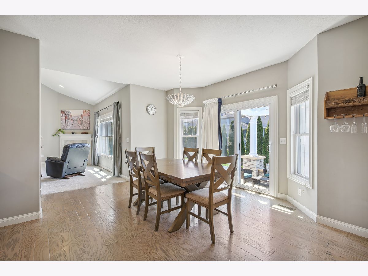
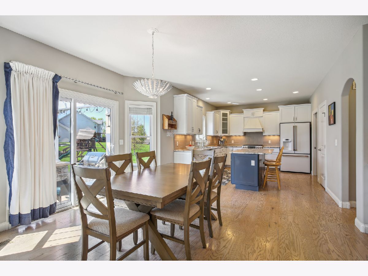
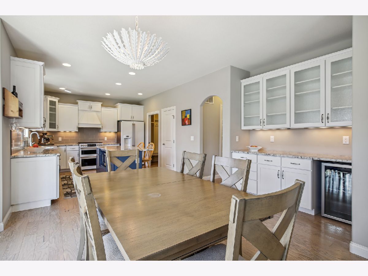
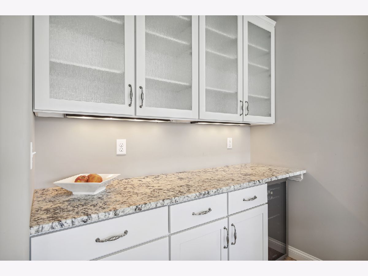
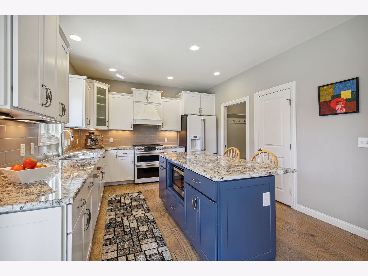
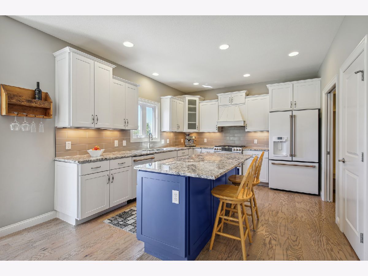
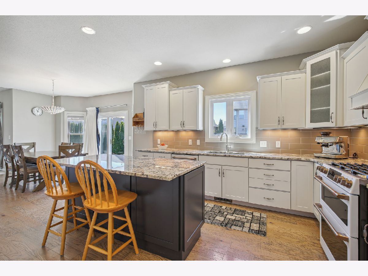

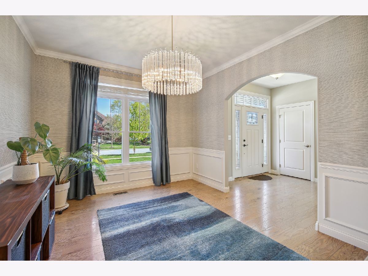
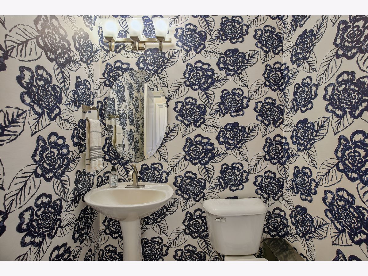
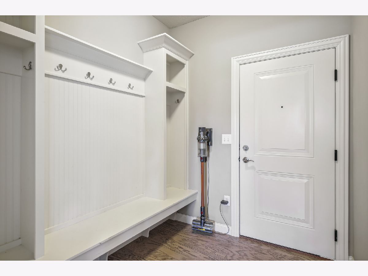
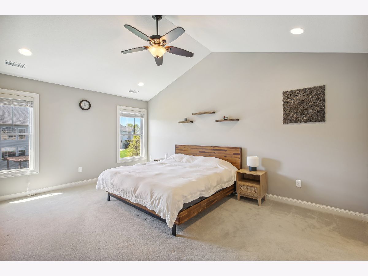
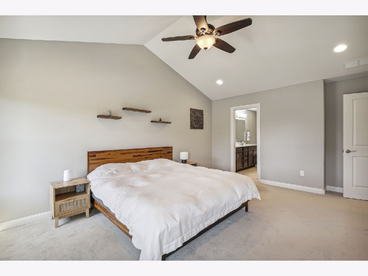
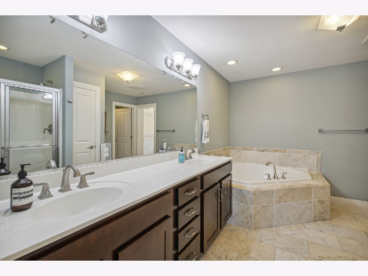
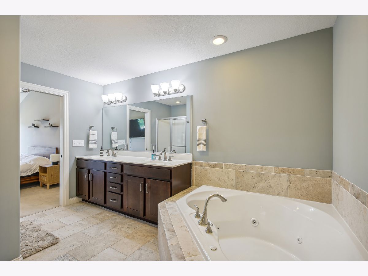
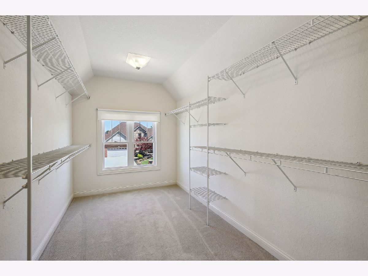
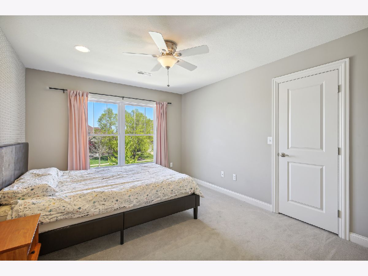
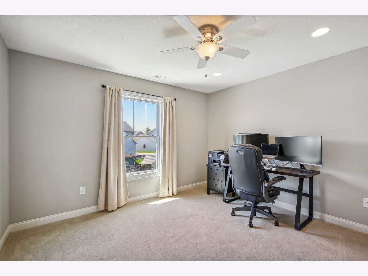
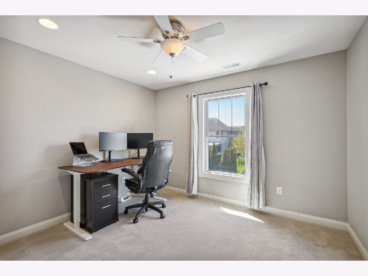
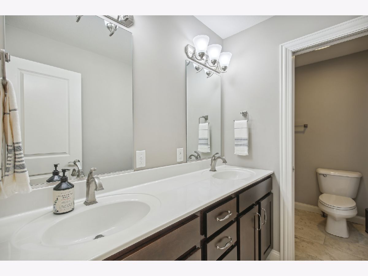
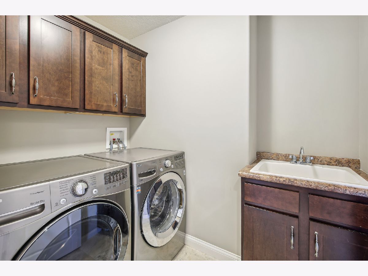
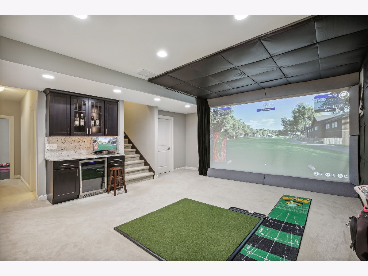
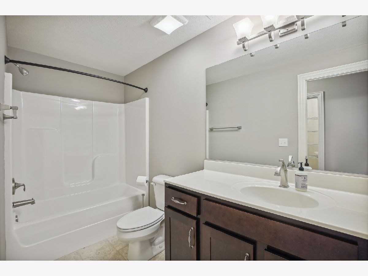
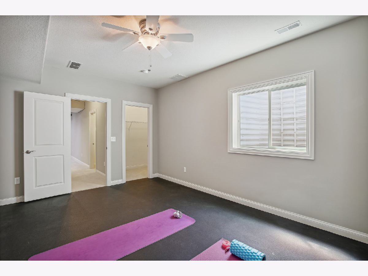
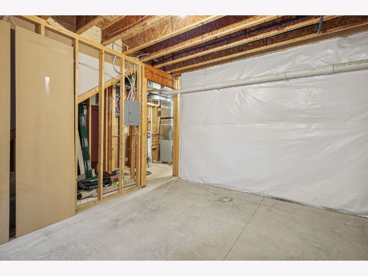
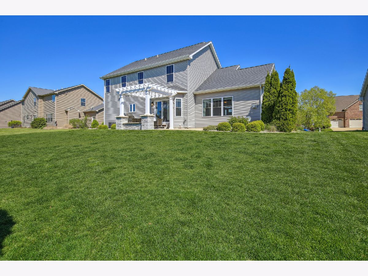
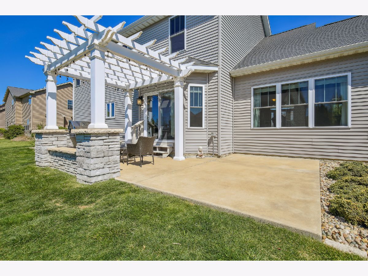
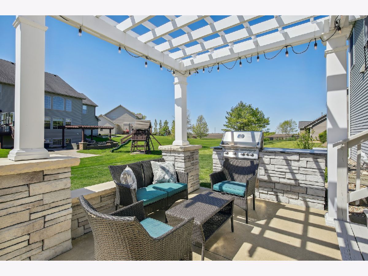
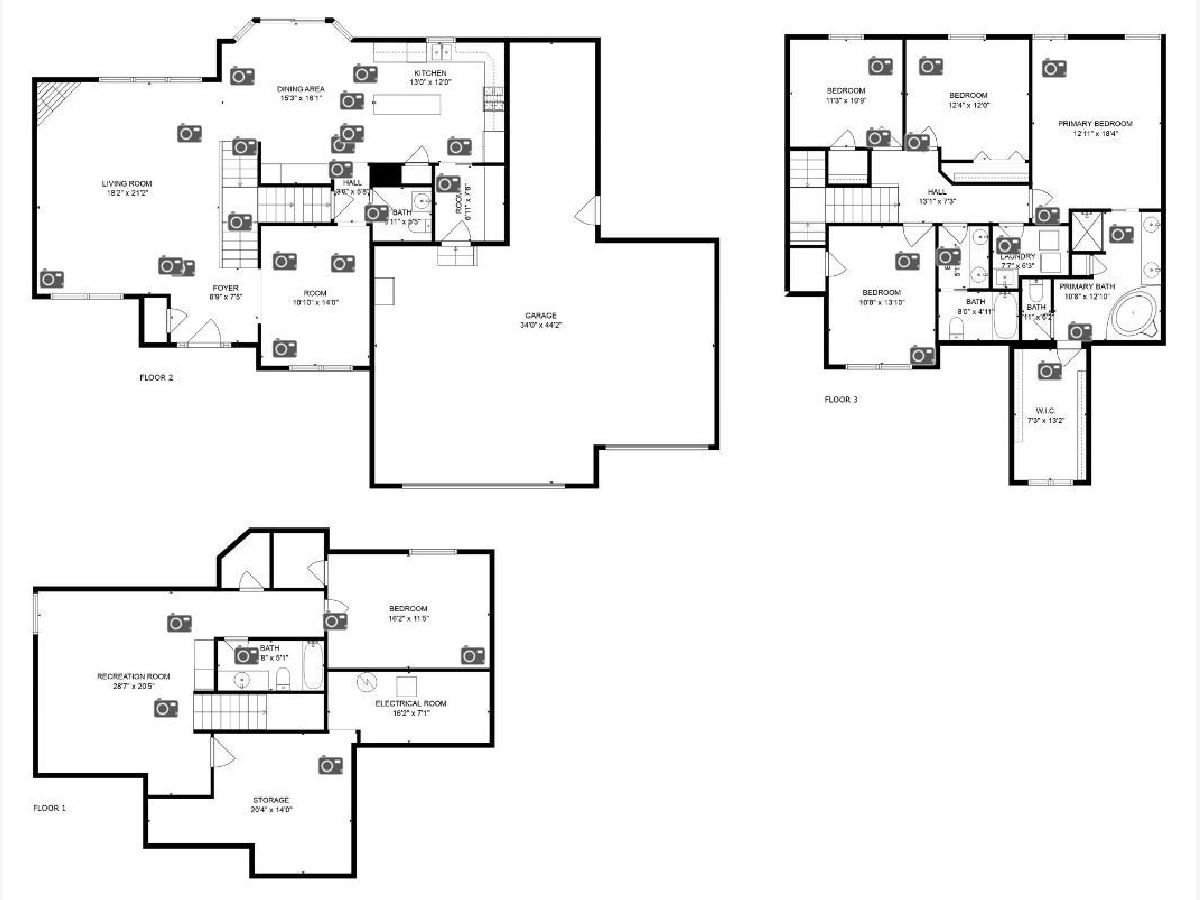
Room Specifics
Total Bedrooms: 5
Bedrooms Above Ground: 4
Bedrooms Below Ground: 1
Dimensions: —
Floor Type: —
Dimensions: —
Floor Type: —
Dimensions: —
Floor Type: —
Dimensions: —
Floor Type: —
Full Bathrooms: 4
Bathroom Amenities: —
Bathroom in Basement: 1
Rooms: —
Basement Description: Partially Finished
Other Specifics
| 3 | |
| — | |
| — | |
| — | |
| — | |
| 92.7X121.3 | |
| — | |
| — | |
| — | |
| — | |
| Not in DB | |
| — | |
| — | |
| — | |
| — |
Tax History
| Year | Property Taxes |
|---|---|
| 2014 | $1,688 |
| 2019 | $11,984 |
| 2021 | $12,689 |
| 2023 | $12,670 |
Contact Agent
Nearby Similar Homes
Nearby Sold Comparables
Contact Agent
Listing Provided By
Coldwell Banker R.E. Group








