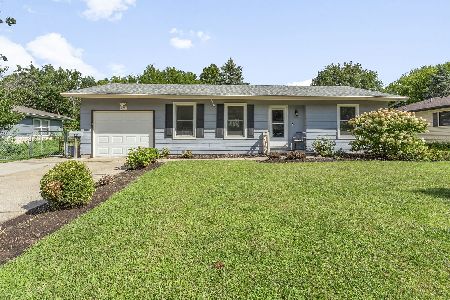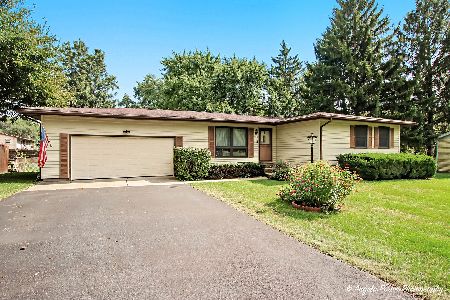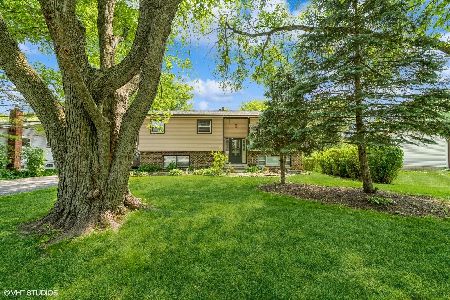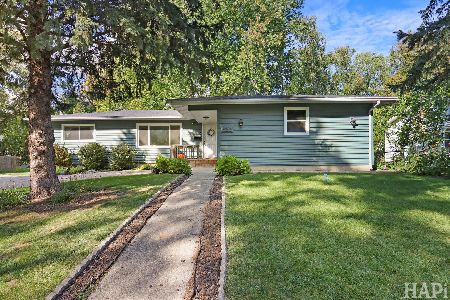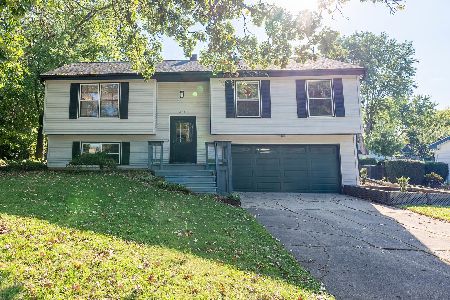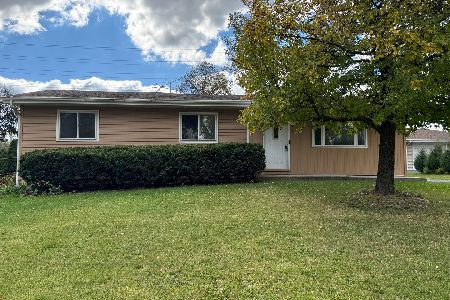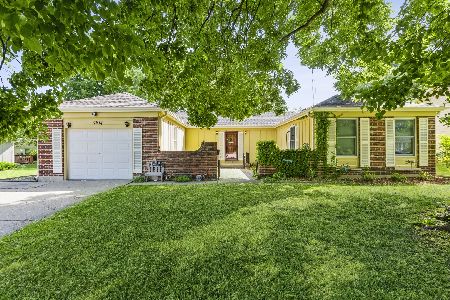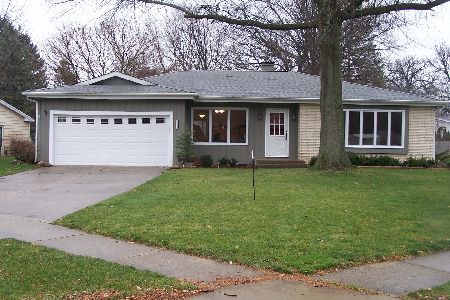4814 Chesterfield Drive, Mchenry, Illinois 60050
$120,000
|
Sold
|
|
| Status: | Closed |
| Sqft: | 1,389 |
| Cost/Sqft: | $90 |
| Beds: | 2 |
| Baths: | 2 |
| Year Built: | 1969 |
| Property Taxes: | $2,335 |
| Days On Market: | 5017 |
| Lot Size: | 0,20 |
Description
QUALITY BUILT CLEAN RANCH IN GREAT LOCATION & IN WONDERFUL CONDITION. NOT A SHORT SALE! UNIQUE COURTYARD IN FRONT WITH LARGE DECK & STORAGE SHED OUT BACK. 1.5 CAR ATTACHED GARAGE WITH LANDING FOR EASY STEPS INTO THE HOME. THE INTERIOR BOASTS LARGE ROOMS WITH HUGE CLOSETS. TWO LARGE FULL BATHS, VERY CLEAN! BRIGHT KITCHEN & EATING AREA. UNIQUE OFFICE AREA THAT TRULY IS A GREAT USE OF SPACE. BRING ON THE OFFER!
Property Specifics
| Single Family | |
| — | |
| Ranch | |
| 1969 | |
| Partial | |
| RANCH | |
| No | |
| 0.2 |
| Mc Henry | |
| Whispering Oaks | |
| 0 / Not Applicable | |
| None | |
| Public | |
| Public Sewer | |
| 07996198 | |
| 0927353009 |
Nearby Schools
| NAME: | DISTRICT: | DISTANCE: | |
|---|---|---|---|
|
Grade School
Riverwood Elementary School |
15 | — | |
|
Middle School
Parkland Middle School |
15 | Not in DB | |
|
High School
Mchenry High School-west Campus |
156 | Not in DB | |
Property History
| DATE: | EVENT: | PRICE: | SOURCE: |
|---|---|---|---|
| 27 Apr, 2012 | Sold | $120,000 | MRED MLS |
| 29 Mar, 2012 | Under contract | $124,900 | MRED MLS |
| 13 Feb, 2012 | Listed for sale | $124,900 | MRED MLS |
| 20 Jul, 2022 | Sold | $245,000 | MRED MLS |
| 20 Jun, 2022 | Under contract | $225,000 | MRED MLS |
| 17 Jun, 2022 | Listed for sale | $225,000 | MRED MLS |
Room Specifics
Total Bedrooms: 2
Bedrooms Above Ground: 2
Bedrooms Below Ground: 0
Dimensions: —
Floor Type: Carpet
Full Bathrooms: 2
Bathroom Amenities: —
Bathroom in Basement: 0
Rooms: Eating Area,Foyer,Office,Recreation Room,Utility Room-Lower Level,Workshop
Basement Description: Partially Finished
Other Specifics
| 1.5 | |
| Concrete Perimeter | |
| Concrete | |
| Deck, Storms/Screens | |
| — | |
| 70X120 | |
| Unfinished | |
| Full | |
| Hardwood Floors, First Floor Bedroom, First Floor Full Bath | |
| Range, Dishwasher, Refrigerator, Washer, Dryer, Disposal | |
| Not in DB | |
| Sidewalks, Street Lights, Street Paved | |
| — | |
| — | |
| — |
Tax History
| Year | Property Taxes |
|---|---|
| 2012 | $2,335 |
| 2022 | $4,752 |
Contact Agent
Nearby Similar Homes
Nearby Sold Comparables
Contact Agent
Listing Provided By
Coldwell Banker The Real Estate Group

