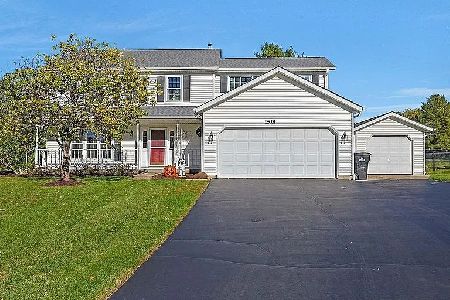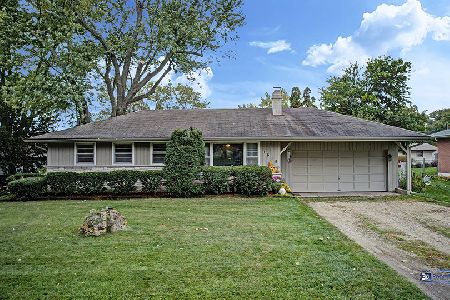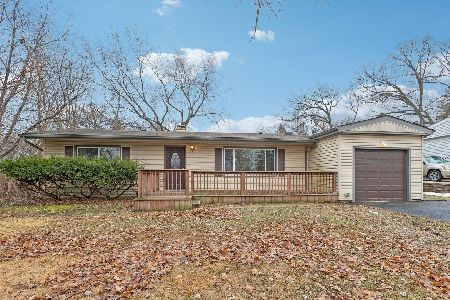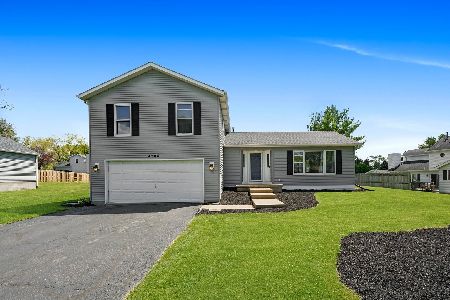4815 Promontory Lane, Johnsburg, Illinois 60051
$215,000
|
Sold
|
|
| Status: | Closed |
| Sqft: | 2,200 |
| Cost/Sqft: | $103 |
| Beds: | 3 |
| Baths: | 3 |
| Year Built: | 1989 |
| Property Taxes: | $5,026 |
| Days On Market: | 3780 |
| Lot Size: | 0,55 |
Description
Gorgeous quad level in the heart of Johnsburg updated with all the sought after finishes! Spacious foyer with custom tile opens to a bright living room and leads to the kitchen & eating area. High-end cabinetry, reverse osmosis, granite counters, and stainless steel Electrolux appliances equip kitchen. Huge master suite with his & her closets including walk-in, and master bath with whirlpool tub, marble counters, and double sinks. Tiled lower level has nice size family room warmed by a ceiling fan with heater, or fireplace with Heatilator. New Marvin windows & solid 6-panel doors throughout. Large recreation room is located in the quad-level offering an additional 352 finished square feet! Secluded backyard offers privacy, and is fenced, professionally landscaped, has a large shed, and features a deck, and patio with hot tub perfect to enjoy at the end of the day!
Property Specifics
| Single Family | |
| — | |
| Quad Level | |
| 1989 | |
| Full | |
| — | |
| No | |
| 0.55 |
| Mc Henry | |
| Emberwood West | |
| 0 / Not Applicable | |
| None | |
| Public | |
| Septic-Private | |
| 09037955 | |
| 1007202011 |
Nearby Schools
| NAME: | DISTRICT: | DISTANCE: | |
|---|---|---|---|
|
Grade School
James C Bush Elementary School |
12 | — | |
|
Middle School
Johnsburg Junior High School |
12 | Not in DB | |
|
High School
Johnsburg High School |
12 | Not in DB | |
Property History
| DATE: | EVENT: | PRICE: | SOURCE: |
|---|---|---|---|
| 2 Dec, 2015 | Sold | $215,000 | MRED MLS |
| 15 Oct, 2015 | Under contract | $227,000 | MRED MLS |
| — | Last price change | $234,500 | MRED MLS |
| 14 Sep, 2015 | Listed for sale | $234,500 | MRED MLS |
Room Specifics
Total Bedrooms: 3
Bedrooms Above Ground: 3
Bedrooms Below Ground: 0
Dimensions: —
Floor Type: Carpet
Dimensions: —
Floor Type: —
Full Bathrooms: 3
Bathroom Amenities: Whirlpool,Double Sink
Bathroom in Basement: 0
Rooms: Bonus Room,Eating Area,Foyer,Recreation Room,Storage,Walk In Closet
Basement Description: Finished,Sub-Basement
Other Specifics
| 2 | |
| Concrete Perimeter | |
| Asphalt | |
| Deck, Patio, Hot Tub, Storms/Screens | |
| Fenced Yard,Landscaped,Wooded | |
| 141 X 201 X 131 X 159 | |
| Unfinished | |
| Full | |
| — | |
| Range, Microwave, Dishwasher, Refrigerator, Disposal, Stainless Steel Appliance(s) | |
| Not in DB | |
| Street Paved | |
| — | |
| — | |
| Wood Burning, Gas Starter, Heatilator |
Tax History
| Year | Property Taxes |
|---|---|
| 2015 | $5,026 |
Contact Agent
Nearby Similar Homes
Nearby Sold Comparables
Contact Agent
Listing Provided By
Baird & Warner









