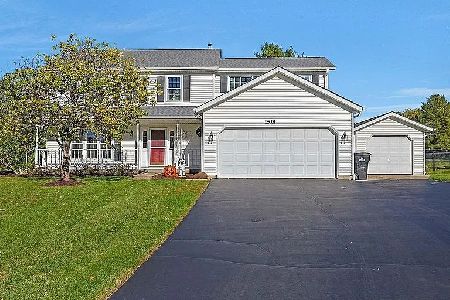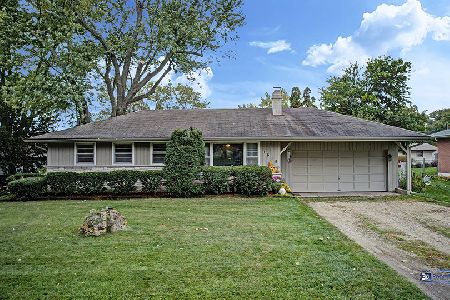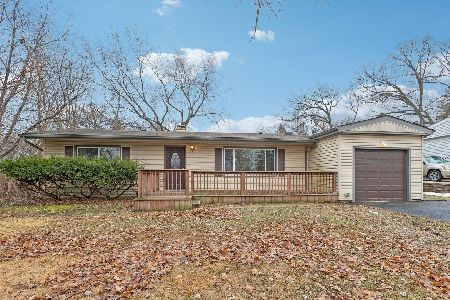4903 Promontory Lane, Johnsburg, Illinois 60051
$142,000
|
Sold
|
|
| Status: | Closed |
| Sqft: | 1,973 |
| Cost/Sqft: | $77 |
| Beds: | 3 |
| Baths: | 2 |
| Year Built: | 1980 |
| Property Taxes: | $4,712 |
| Days On Market: | 4804 |
| Lot Size: | 0,50 |
Description
QUAILTY HOME IN PRETTY GOOD CONDITION. SOME UPDATING MAY BE REQUIRED. NEWER ROOF. NEWER PELLA WINDOWS, NEWER FURANCE. 1/2 ACRE HOME SITE, VERY NICE SETTING. HUGE DECK. THIS HOME IS MUST TO SEE. THE REAL ESTATE AND PERSONAL PROPERTY IS BEING "SOLD IN AS IS" CONDITION. THIS IS A SHORT SALE AND IT REQUIRES LENDERS APPOVAL.
Property Specifics
| Single Family | |
| — | |
| Ranch | |
| 1980 | |
| Partial | |
| — | |
| No | |
| 0.5 |
| Mc Henry | |
| — | |
| 0 / Not Applicable | |
| None | |
| Community Well | |
| Septic-Private | |
| 08224568 | |
| 1007202009 |
Nearby Schools
| NAME: | DISTRICT: | DISTANCE: | |
|---|---|---|---|
|
Grade School
James C Bush Elementary School |
12 | — | |
|
Middle School
Johnsburg Junior High School |
12 | Not in DB | |
|
High School
Johnsburg High School |
12 | Not in DB | |
|
Alternate Elementary School
Ringwood School Primary Ctr |
— | Not in DB | |
Property History
| DATE: | EVENT: | PRICE: | SOURCE: |
|---|---|---|---|
| 7 Jun, 2013 | Sold | $142,000 | MRED MLS |
| 21 Mar, 2013 | Under contract | $152,500 | MRED MLS |
| — | Last price change | $166,500 | MRED MLS |
| 24 Nov, 2012 | Listed for sale | $180,000 | MRED MLS |
Room Specifics
Total Bedrooms: 3
Bedrooms Above Ground: 3
Bedrooms Below Ground: 0
Dimensions: —
Floor Type: Carpet
Dimensions: —
Floor Type: Carpet
Full Bathrooms: 2
Bathroom Amenities: —
Bathroom in Basement: 0
Rooms: Eating Area
Basement Description: Unfinished
Other Specifics
| 2 | |
| Concrete Perimeter | |
| Asphalt | |
| Deck | |
| — | |
| 110X183X150X170 | |
| Unfinished | |
| Full | |
| — | |
| — | |
| Not in DB | |
| — | |
| — | |
| — | |
| Gas Log |
Tax History
| Year | Property Taxes |
|---|---|
| 2013 | $4,712 |
Contact Agent
Nearby Similar Homes
Nearby Sold Comparables
Contact Agent
Listing Provided By
Shaleh Homes Inc.








