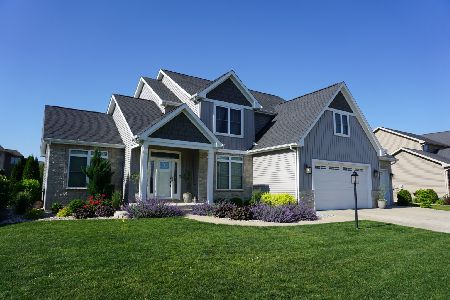4815 Sandcherry Drive, Champaign, Illinois 61822
$410,000
|
Sold
|
|
| Status: | Closed |
| Sqft: | 2,761 |
| Cost/Sqft: | $145 |
| Beds: | 4 |
| Baths: | 4 |
| Year Built: | 2010 |
| Property Taxes: | $9,911 |
| Days On Market: | 1754 |
| Lot Size: | 0,26 |
Description
Located in the charming Chestnut Grove neighborhood, this spacious, light-filled 2-story home has a wonderful floor plan that includes 3,995 finished square feet. One enters a spacious foyer with hardwood flooring that extends into the adjacent formal living The living rooms cathedral ceilings adds a touch of style and elegance. The main floor is further enhanced with a spacious formal dining area and an adjoining flex room. This home has a traditional kitchen with granite countertops, an island gas cooktop, convection oven, and ample cabinet space. The kitchen opens into a large family room with coffered ceilings, ideal for entertaining guests. The main floor includes one full bath and a laundry drop zone with an area for a stackable washer and dryer. An added bonus is this home includes a bedroom on the main floor. The second floor includes 4 bedrooms and 2 full baths. The master suite is wide and spacious, further accentuated by cathedral ceilings, a walk-in closet, and a spa like bathroom with a jetted tub, tiled shower, and double vanity. The basement is carpeted and offers wide open spaces for maximum comfort and entertaining. The basement includes 2 additional rooms. A fifth bedroom with a full bath and exercise/theater room with rubber matting. The spacious backyard and beautiful landscaping add great curb appeal to this stunning home.
Property Specifics
| Single Family | |
| — | |
| Traditional | |
| 2010 | |
| Full | |
| — | |
| No | |
| 0.26 |
| Champaign | |
| Chestnut Grove | |
| 300 / Annual | |
| Other | |
| Public | |
| Public Sewer | |
| 11087548 | |
| 452020131033 |
Nearby Schools
| NAME: | DISTRICT: | DISTANCE: | |
|---|---|---|---|
|
Grade School
Unit 4 Of Choice |
4 | — | |
|
Middle School
Champaign Junior High School |
4 | Not in DB | |
|
High School
Centennial High School |
4 | Not in DB | |
Property History
| DATE: | EVENT: | PRICE: | SOURCE: |
|---|---|---|---|
| 13 May, 2011 | Sold | $374,900 | MRED MLS |
| 29 Mar, 2011 | Under contract | $379,900 | MRED MLS |
| — | Last price change | $398,900 | MRED MLS |
| 14 Apr, 2010 | Listed for sale | $0 | MRED MLS |
| 17 Feb, 2014 | Sold | $401,500 | MRED MLS |
| 2 Jan, 2014 | Under contract | $415,000 | MRED MLS |
| 6 Dec, 2013 | Listed for sale | $415,000 | MRED MLS |
| 16 Mar, 2018 | Sold | $330,000 | MRED MLS |
| 13 Feb, 2018 | Under contract | $350,000 | MRED MLS |
| — | Last price change | $360,000 | MRED MLS |
| 16 Aug, 2017 | Listed for sale | $380,000 | MRED MLS |
| 23 Jun, 2021 | Sold | $410,000 | MRED MLS |
| 15 May, 2021 | Under contract | $399,000 | MRED MLS |
| 13 May, 2021 | Listed for sale | $399,000 | MRED MLS |
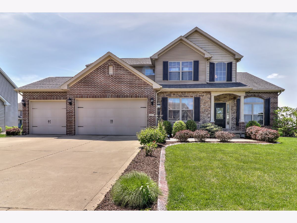
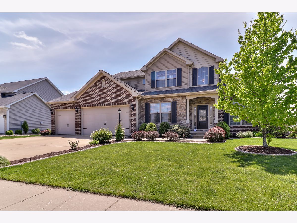
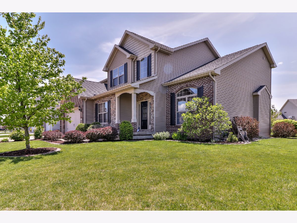
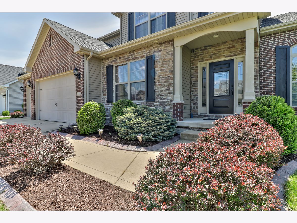
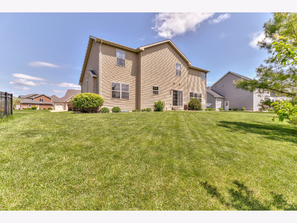
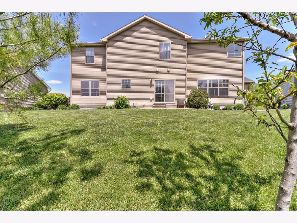
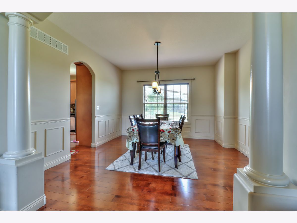
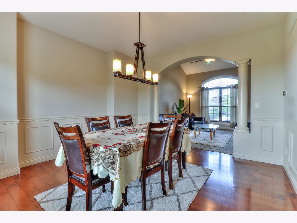
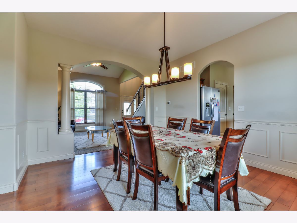
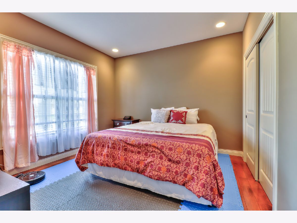
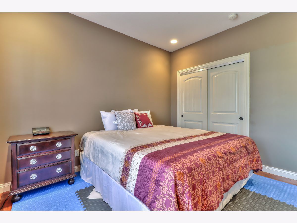
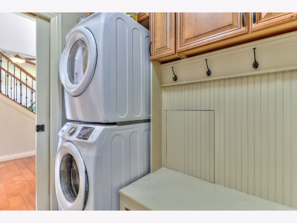
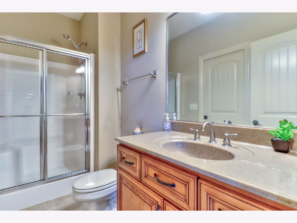
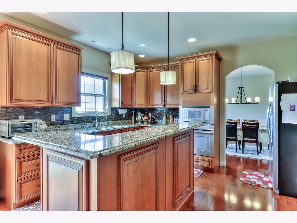
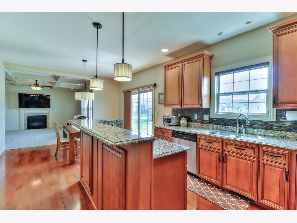
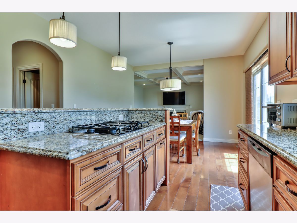
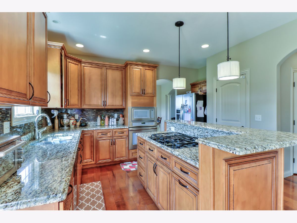
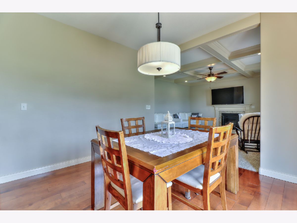
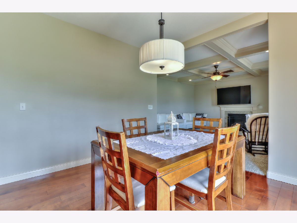
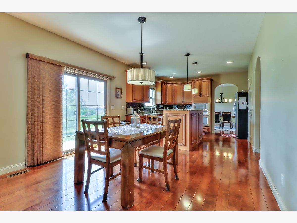
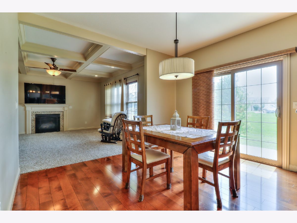
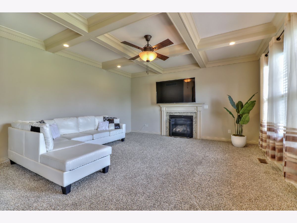
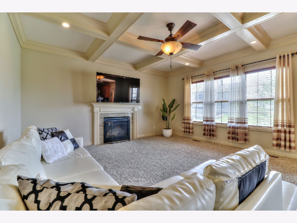
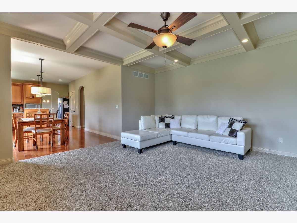
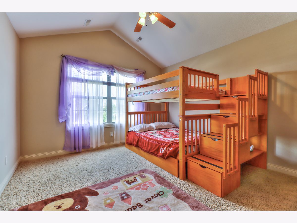
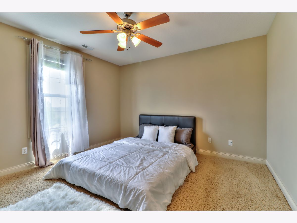
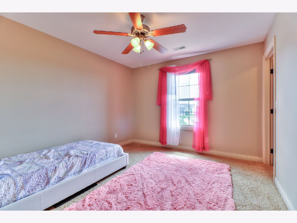
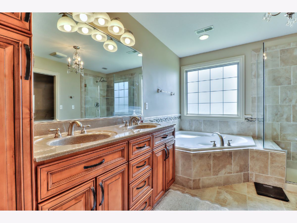
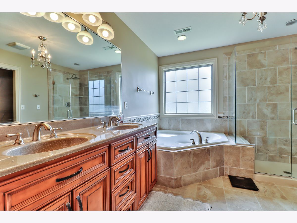
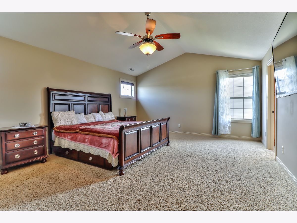
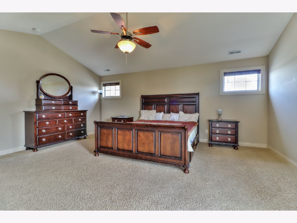
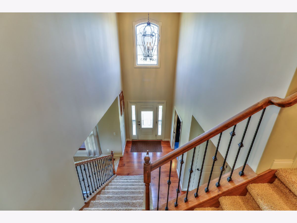
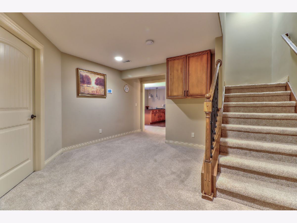
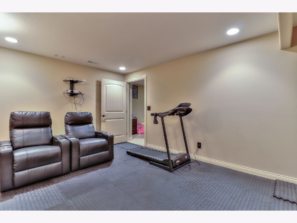
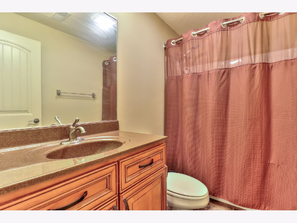
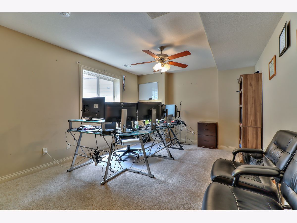
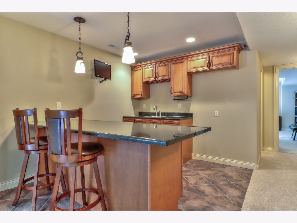
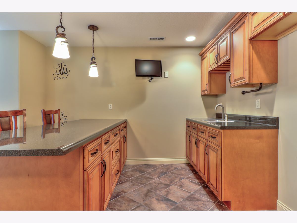
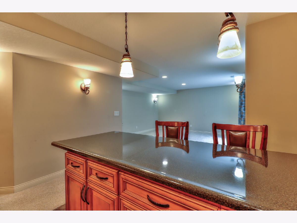
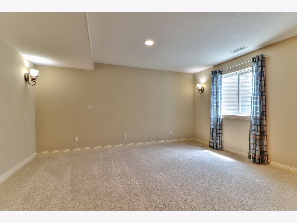
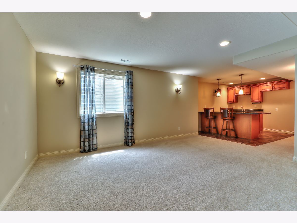
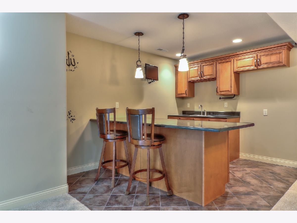
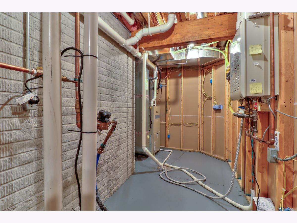
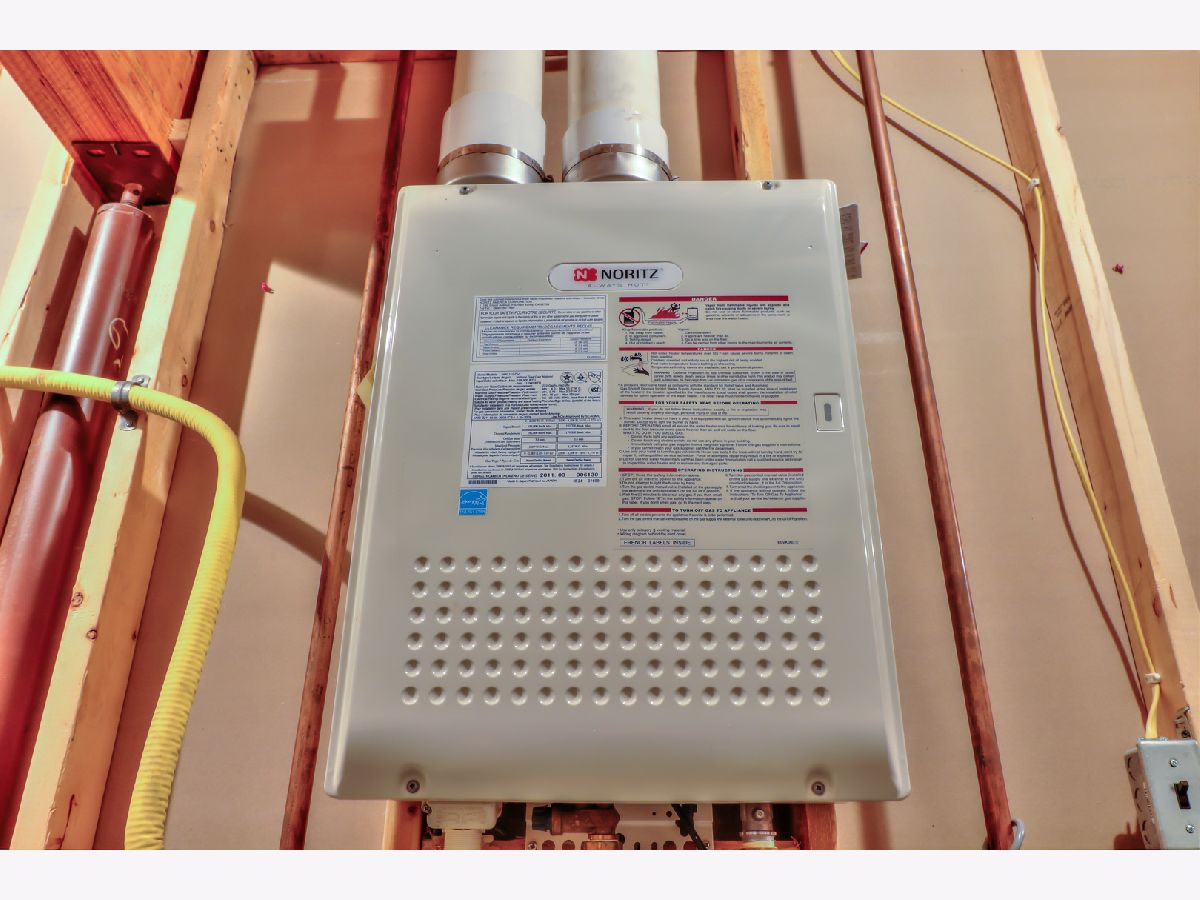
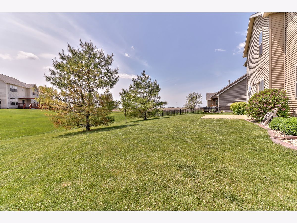
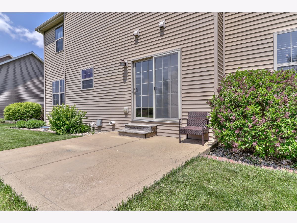
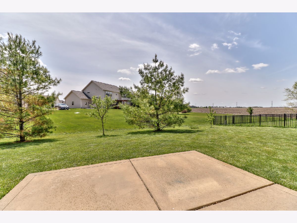
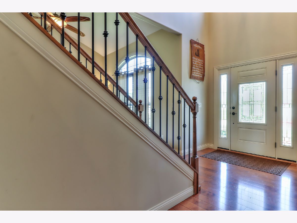
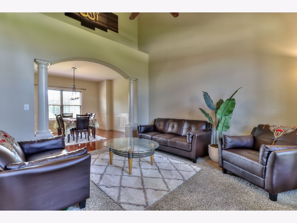
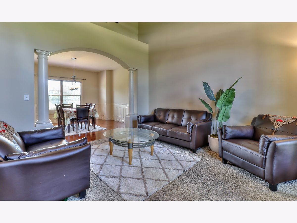
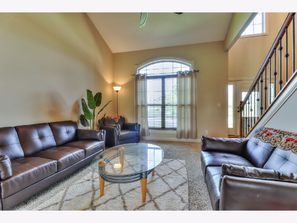
Room Specifics
Total Bedrooms: 5
Bedrooms Above Ground: 4
Bedrooms Below Ground: 1
Dimensions: —
Floor Type: Carpet
Dimensions: —
Floor Type: Carpet
Dimensions: —
Floor Type: Carpet
Dimensions: —
Floor Type: —
Full Bathrooms: 4
Bathroom Amenities: Whirlpool,Separate Shower,Double Sink
Bathroom in Basement: 1
Rooms: Den,Recreation Room,Bedroom 5
Basement Description: Partially Finished
Other Specifics
| 3 | |
| Concrete Perimeter | |
| Concrete | |
| Patio, Porch | |
| Landscaped | |
| 93 X 122 | |
| Unfinished | |
| Full | |
| Vaulted/Cathedral Ceilings, Bar-Wet, Hardwood Floors, In-Law Arrangement, First Floor Laundry, First Floor Full Bath | |
| Microwave, Dishwasher, Refrigerator, Disposal, Cooktop, Built-In Oven | |
| Not in DB | |
| Lake, Curbs, Sidewalks, Street Paved | |
| — | |
| — | |
| Gas Log |
Tax History
| Year | Property Taxes |
|---|---|
| 2014 | $9,892 |
| 2018 | $10,149 |
| 2021 | $9,911 |
Contact Agent
Nearby Similar Homes
Nearby Sold Comparables
Contact Agent
Listing Provided By
Berkshire Hathaway HomeServices Central Illinois R








