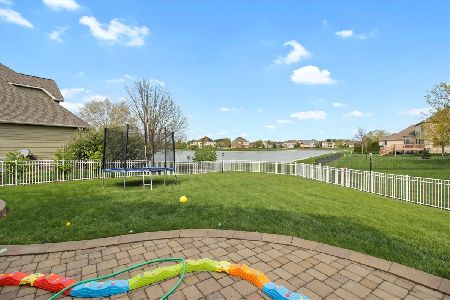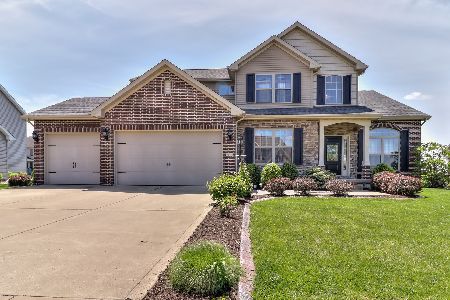4816 Sandcherry Drive, Champaign, Illinois 61822
$506,000
|
Sold
|
|
| Status: | Closed |
| Sqft: | 2,746 |
| Cost/Sqft: | $193 |
| Beds: | 4 |
| Baths: | 5 |
| Year Built: | 2013 |
| Property Taxes: | $1,937 |
| Days On Market: | 4748 |
| Lot Size: | 0,00 |
Description
-When you walk in, you will fall in love with the floor plan, details, and views of the lake. Two story entry and great room; custom stone fireplace and surround; Custom Amish kitchen cabinets with stainless steel appliances and range top and custom hood; granite in kitchen and all baths; Exotic Acacia hardwood flooring in dining, entry, great room and kitchen; porcelain tile in laundry and master bath;Custom columns in dining room with chair rail, picture and crown molding; finished basement with custom bar with granite counter tops, bath, bedroom, and rec room for additional living and entertaining. Too many amenities to mention..Must see this superb Premier home. All the extras you could possibly want. Great price on this new home. Please go look and enjoy
Property Specifics
| Single Family | |
| — | |
| — | |
| 2013 | |
| Full | |
| — | |
| Yes | |
| — |
| Champaign | |
| Chestnut Grove | |
| — / — | |
| — | |
| Public | |
| Public Sewer | |
| 09451525 | |
| 452020130025 |
Nearby Schools
| NAME: | DISTRICT: | DISTANCE: | |
|---|---|---|---|
|
Grade School
Soc |
— | ||
|
Middle School
Call Unt 4 351-3701 |
Not in DB | ||
|
High School
Centennial High School |
Not in DB | ||
Property History
| DATE: | EVENT: | PRICE: | SOURCE: |
|---|---|---|---|
| 27 Jun, 2013 | Sold | $506,000 | MRED MLS |
| 12 Jun, 2013 | Under contract | $529,900 | MRED MLS |
| 1 Mar, 2013 | Listed for sale | $0 | MRED MLS |
Room Specifics
Total Bedrooms: 5
Bedrooms Above Ground: 4
Bedrooms Below Ground: 1
Dimensions: —
Floor Type: Carpet
Dimensions: —
Floor Type: Carpet
Dimensions: —
Floor Type: Carpet
Dimensions: —
Floor Type: —
Full Bathrooms: 5
Bathroom Amenities: —
Bathroom in Basement: —
Rooms: Bedroom 5,Walk In Closet
Basement Description: Finished
Other Specifics
| 3 | |
| — | |
| — | |
| Patio, Porch | |
| — | |
| 180X150X30X212.15 | |
| — | |
| Full | |
| First Floor Bedroom, Vaulted/Cathedral Ceilings, Bar-Wet | |
| Cooktop, Dishwasher, Disposal, Microwave, Built-In Oven | |
| Not in DB | |
| — | |
| — | |
| — | |
| Gas Log |
Tax History
| Year | Property Taxes |
|---|---|
| 2013 | $1,937 |
Contact Agent
Nearby Similar Homes
Nearby Sold Comparables
Contact Agent
Listing Provided By
KELLER WILLIAMS-TREC











