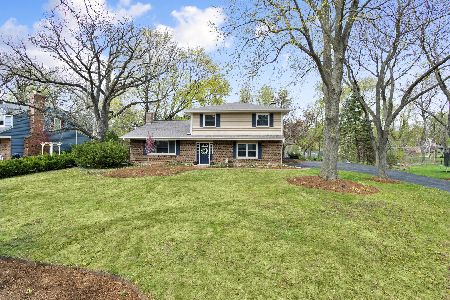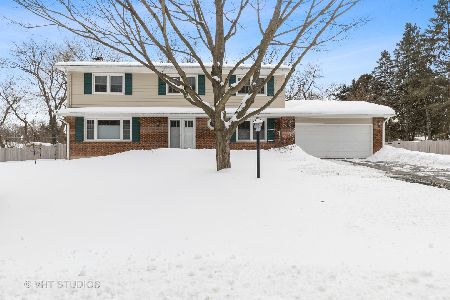4816 Valerie Drive, Crystal Lake, Illinois 60014
$306,000
|
Sold
|
|
| Status: | Closed |
| Sqft: | 2,500 |
| Cost/Sqft: | $126 |
| Beds: | 4 |
| Baths: | 3 |
| Year Built: | 1978 |
| Property Taxes: | $6,870 |
| Days On Market: | 6938 |
| Lot Size: | 0,00 |
Description
Come & give this great FAMILY home a 2nd look ... Walk to the new Pingree Rd Metra train station & to your neighborhood park! Enjoy summer entertaining in your 1/2 acre yard that has 2 new huge patios w/an addtl concrete slab in back for a future shed or basketball. The family room is off of the freshly painted, huge, eat-in kitchen that features a wet-bar, mini-wine cooler & trash compactor. Too many extras to list!
Property Specifics
| Single Family | |
| — | |
| — | |
| 1978 | |
| — | |
| RANCH | |
| No | |
| — |
| Mc Henry | |
| Crystal Lake Estates | |
| 0 / Not Applicable | |
| — | |
| — | |
| — | |
| 06413855 | |
| 1903104000 |
Nearby Schools
| NAME: | DISTRICT: | DISTANCE: | |
|---|---|---|---|
|
Grade School
Coventry Elementary School |
47 | — | |
|
Middle School
Hannah Beardsley Middle School |
47 | Not in DB | |
|
High School
Crystal Lake Central High School |
155 | Not in DB | |
Property History
| DATE: | EVENT: | PRICE: | SOURCE: |
|---|---|---|---|
| 13 Apr, 2007 | Sold | $306,000 | MRED MLS |
| 6 Mar, 2007 | Under contract | $314,900 | MRED MLS |
| 18 Feb, 2007 | Listed for sale | $314,900 | MRED MLS |
Room Specifics
Total Bedrooms: 4
Bedrooms Above Ground: 4
Bedrooms Below Ground: 0
Dimensions: —
Floor Type: —
Dimensions: —
Floor Type: —
Dimensions: —
Floor Type: —
Full Bathrooms: 3
Bathroom Amenities: —
Bathroom in Basement: 0
Rooms: —
Basement Description: —
Other Specifics
| 2 | |
| — | |
| — | |
| — | |
| — | |
| 117 X 189 | |
| Unfinished | |
| — | |
| — | |
| — | |
| Not in DB | |
| — | |
| — | |
| — | |
| — |
Tax History
| Year | Property Taxes |
|---|---|
| 2007 | $6,870 |
Contact Agent
Nearby Similar Homes
Nearby Sold Comparables
Contact Agent
Listing Provided By
Coldwell Banker The Real Estate Group












