4821 Inmans Way, Ringwood, Illinois 60072
$610,000
|
Sold
|
|
| Status: | Closed |
| Sqft: | 3,318 |
| Cost/Sqft: | $188 |
| Beds: | 4 |
| Baths: | 3 |
| Year Built: | 2002 |
| Property Taxes: | $10,200 |
| Days On Market: | 110 |
| Lot Size: | 1,05 |
Description
Welcome to this stunning custom home nestled in the country and filled with elegance and charm. A wood frame front porch opens into the stately foyer, with gleaming hardwood floors and crown molding. The floors and molding continue through the first floor, from the formal dining room to the open concept family room, hearth room, eating area and kitchen. Enjoy the beautiful views of your professionally landscaped yard from the comfort of your family room. Warm up in front of the stone fireplace in the hearth room. Prepare meals to share with friends and family in the chef's kitchen, featuring a SubZero refrigerator, 5-burner gas stove and beautiful granite countertops. The large island is perfect for setting out a buffet or prepping your meals for the week. On one end of the first floor is the primary suite, light and airy and very private. Custom built-ins in the large walk-in closet and a steam shower in the primary bath add touches of luxury to this suite. A second bedroom on the first floor, complete with another full bath, offers a quiet space for guests to enjoy. Upstairs you'll find a generous loft with loads of potential. Create a home gym, office, library or playroom in this space. Two additional bedrooms, both with walk-in closets, a third full bath and an unfinished attic space over the three car garage complete this level. The full English basement is just waiting for you to finish it to your needs, be it an extra family room, bedroom, bathroom or hobby room. This lovely home, sitting on an acre of professionally landscaped property with mature trees and an expansive brick paver patio is the ideal home in the country yet close to shopping, restaurants and easy commuter access.
Property Specifics
| Single Family | |
| — | |
| — | |
| 2002 | |
| — | |
| Custom | |
| No | |
| 1.05 |
| — | |
| Oakview Estates | |
| — / Not Applicable | |
| — | |
| — | |
| — | |
| 12484181 | |
| 0904351009 |
Nearby Schools
| NAME: | DISTRICT: | DISTANCE: | |
|---|---|---|---|
|
Grade School
Ringwood School Primary Ctr |
12 | — | |
|
Middle School
Johnsburg Junior High School |
12 | Not in DB | |
|
High School
Johnsburg High School |
12 | Not in DB | |
|
Alternate Elementary School
Johnsburg Elementary School |
— | Not in DB | |
Property History
| DATE: | EVENT: | PRICE: | SOURCE: |
|---|---|---|---|
| 6 Aug, 2012 | Sold | $360,000 | MRED MLS |
| 12 Jul, 2012 | Under contract | $422,000 | MRED MLS |
| — | Last price change | $422,500 | MRED MLS |
| 10 Feb, 2012 | Listed for sale | $429,900 | MRED MLS |
| 31 Oct, 2025 | Sold | $610,000 | MRED MLS |
| 5 Oct, 2025 | Under contract | $625,000 | MRED MLS |
| 29 Sep, 2025 | Listed for sale | $625,000 | MRED MLS |
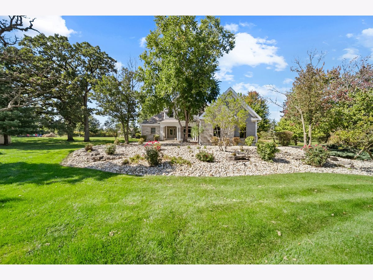
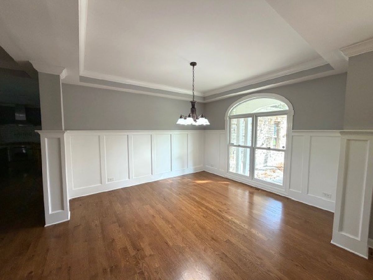
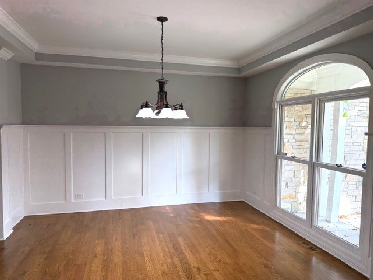
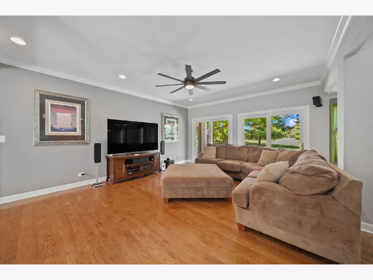
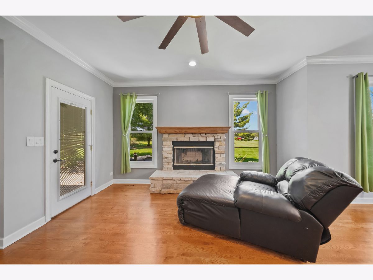
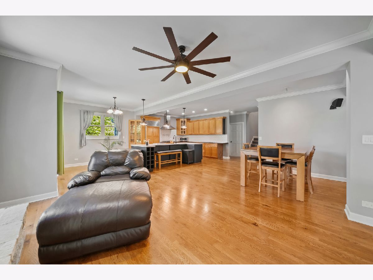
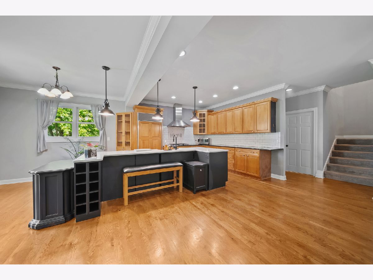
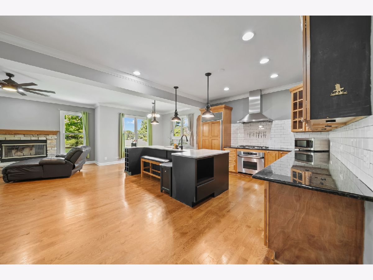
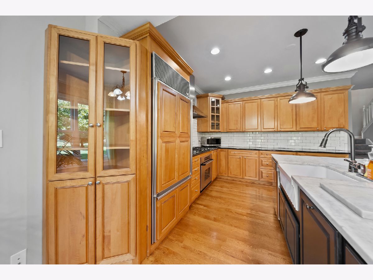
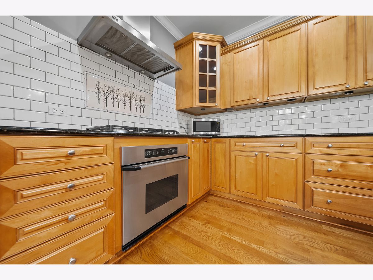
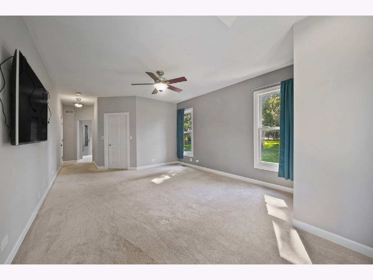
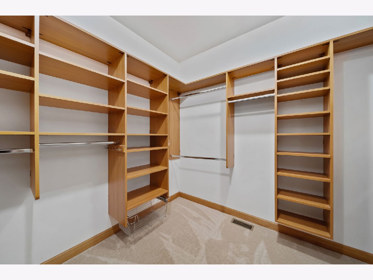
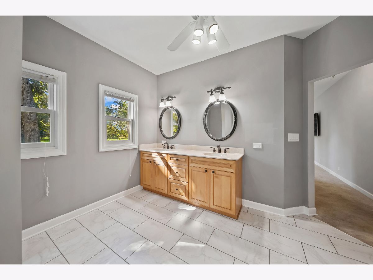
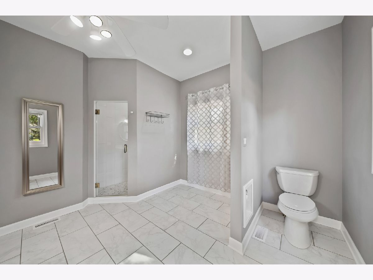
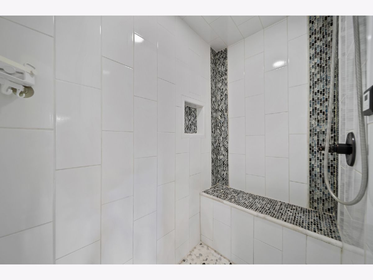
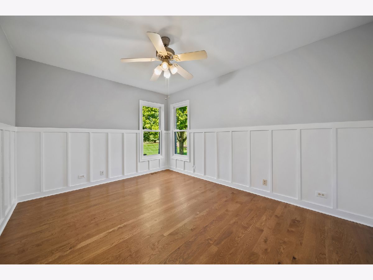
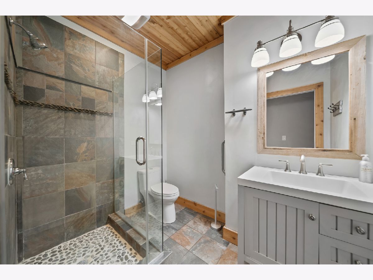
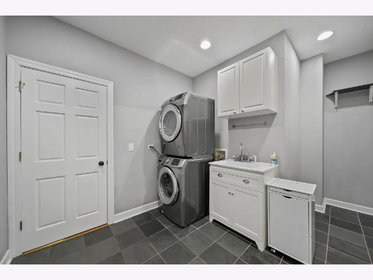
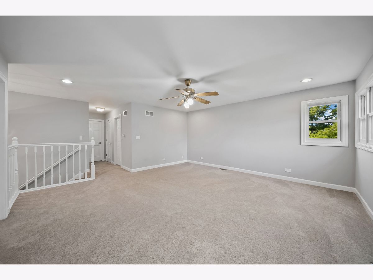
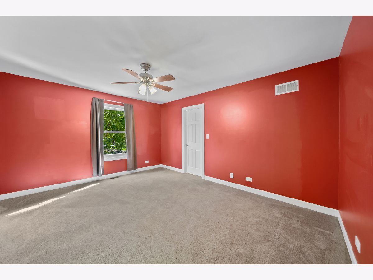
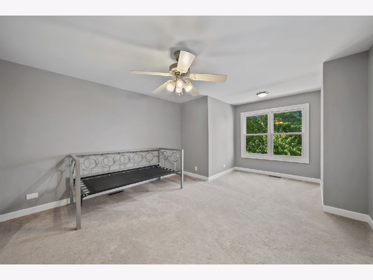
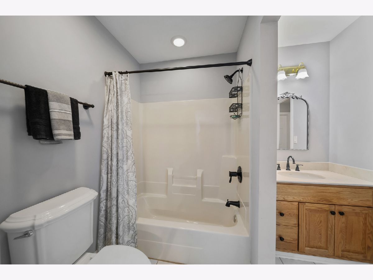
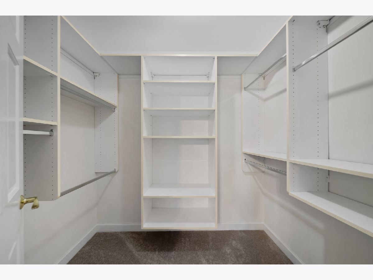
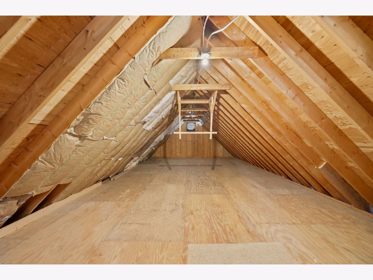
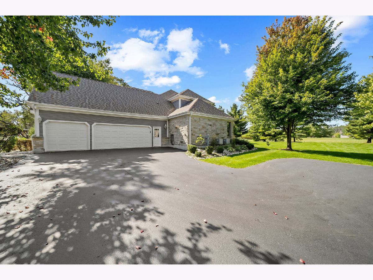
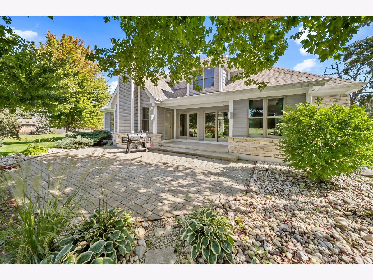
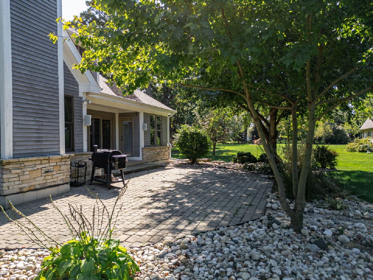
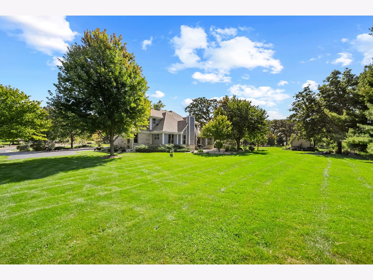
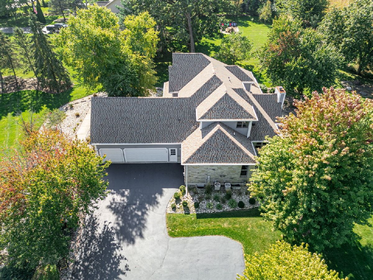
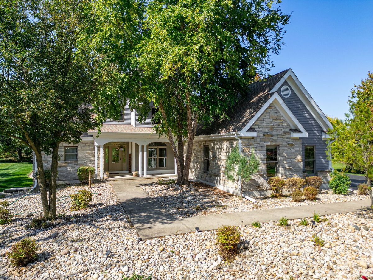
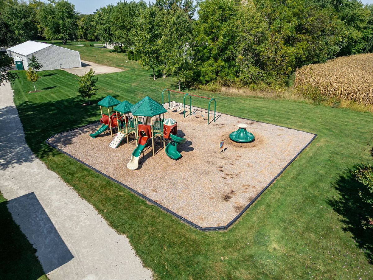
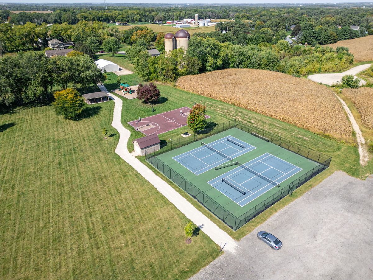
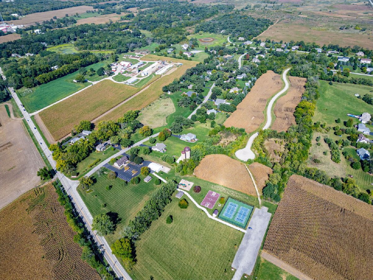
Room Specifics
Total Bedrooms: 4
Bedrooms Above Ground: 4
Bedrooms Below Ground: 0
Dimensions: —
Floor Type: —
Dimensions: —
Floor Type: —
Dimensions: —
Floor Type: —
Full Bathrooms: 3
Bathroom Amenities: Steam Shower,Double Sink
Bathroom in Basement: 0
Rooms: —
Basement Description: —
Other Specifics
| 3 | |
| — | |
| — | |
| — | |
| — | |
| 81x85x303x159x264 | |
| Unfinished | |
| — | |
| — | |
| — | |
| Not in DB | |
| — | |
| — | |
| — | |
| — |
Tax History
| Year | Property Taxes |
|---|---|
| 2012 | $10,326 |
| 2025 | $10,200 |
Contact Agent
Nearby Similar Homes
Nearby Sold Comparables
Contact Agent
Listing Provided By
Keller Williams Success Realty




